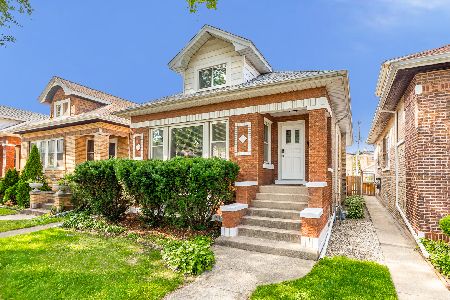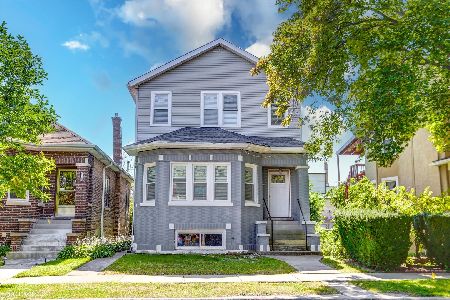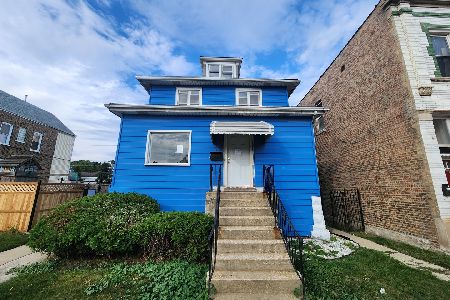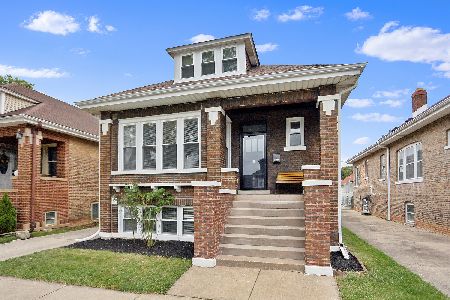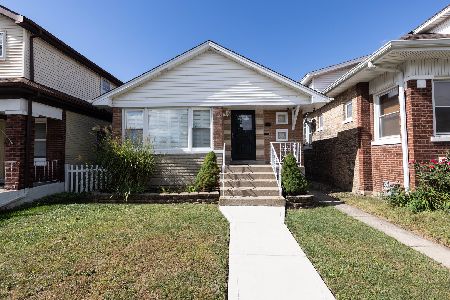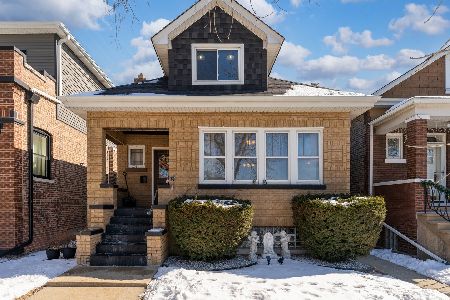2537 Scoville Avenue, Berwyn, Illinois 60402
$285,000
|
Sold
|
|
| Status: | Closed |
| Sqft: | 1,096 |
| Cost/Sqft: | $260 |
| Beds: | 3 |
| Baths: | 2 |
| Year Built: | 1922 |
| Property Taxes: | $5,665 |
| Days On Market: | 2359 |
| Lot Size: | 0,09 |
Description
Beautiful rehabbed solid brick cottage with solar panel energy! This gorgeous home features hardwood flooring through out the main floor which features a living room flowing right into the dining room, 3 bedrooms with closets, beautiful kitchen with solid wood cabinets with soft close drawers, quartz counters, stainless steel appliances and a nice break room with exposed brick. This home features 2 modern bathrooms with top of the line porcelain tile and floating vanities. The basement opens up to luxury vinyl plank flooring, spacious laundry area, sitting room, and a family room. Save the environment and and thousands on your electric bill by stepping into the future and into your new energy efficient home!
Property Specifics
| Single Family | |
| — | |
| Cottage | |
| 1922 | |
| Full | |
| — | |
| No | |
| 0.09 |
| Cook | |
| — | |
| 0 / Not Applicable | |
| None | |
| Lake Michigan,Public | |
| Public Sewer | |
| 10471651 | |
| 16302290130000 |
Nearby Schools
| NAME: | DISTRICT: | DISTANCE: | |
|---|---|---|---|
|
Grade School
Hiawatha Elementary School |
100 | — | |
|
High School
J Sterling Morton West High Scho |
201 | Not in DB | |
Property History
| DATE: | EVENT: | PRICE: | SOURCE: |
|---|---|---|---|
| 9 Jan, 2009 | Sold | $215,000 | MRED MLS |
| 17 Oct, 2008 | Under contract | $224,900 | MRED MLS |
| — | Last price change | $215,900 | MRED MLS |
| 31 Oct, 2007 | Listed for sale | $252,900 | MRED MLS |
| 26 Nov, 2019 | Sold | $285,000 | MRED MLS |
| 4 Oct, 2019 | Under contract | $285,000 | MRED MLS |
| — | Last price change | $289,900 | MRED MLS |
| 1 Aug, 2019 | Listed for sale | $299,900 | MRED MLS |
Room Specifics
Total Bedrooms: 4
Bedrooms Above Ground: 3
Bedrooms Below Ground: 1
Dimensions: —
Floor Type: Hardwood
Dimensions: —
Floor Type: Hardwood
Dimensions: —
Floor Type: Vinyl
Full Bathrooms: 2
Bathroom Amenities: —
Bathroom in Basement: 1
Rooms: Sun Room,Breakfast Room
Basement Description: Finished
Other Specifics
| 2 | |
| Concrete Perimeter | |
| — | |
| Patio | |
| Fenced Yard | |
| 30X126 | |
| — | |
| None | |
| Hardwood Floors, First Floor Bedroom, First Floor Full Bath | |
| Range, Microwave, Dishwasher, Refrigerator, Stainless Steel Appliance(s) | |
| Not in DB | |
| Sidewalks, Street Lights, Street Paved | |
| — | |
| — | |
| — |
Tax History
| Year | Property Taxes |
|---|---|
| 2009 | $3,303 |
| 2019 | $5,665 |
Contact Agent
Nearby Similar Homes
Nearby Sold Comparables
Contact Agent
Listing Provided By
RE/MAX Loyalty

