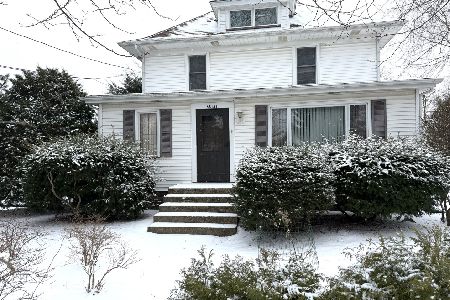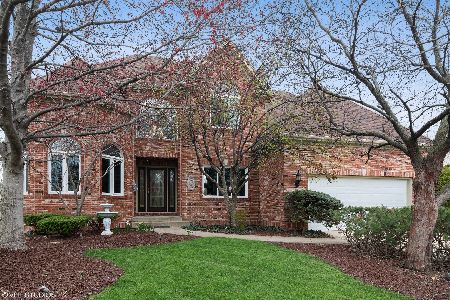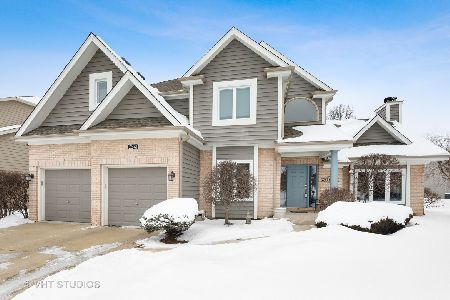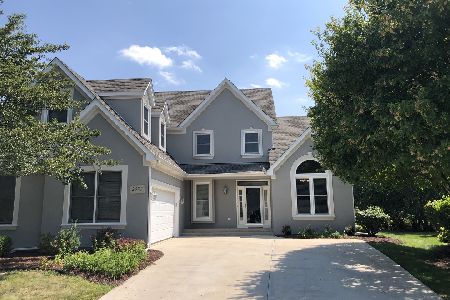2537 Sutton Lane, Aurora, Illinois 60502
$461,000
|
Sold
|
|
| Status: | Closed |
| Sqft: | 3,622 |
| Cost/Sqft: | $134 |
| Beds: | 4 |
| Baths: | 4 |
| Year Built: | 1998 |
| Property Taxes: | $13,359 |
| Days On Market: | 2071 |
| Lot Size: | 0,23 |
Description
Beautiful home located in Stonebridge Country Club Subdivision. 6 Bedrooms , 3.5 Bathrooms. 2 story Foyer , formal Living and Dinning room. Family room with stone fireplace and surround sound throughout. 1st floor office. Master suite with fireplace, walk-in closet and attached bathroom . 2nd floor laundry. Full, finished basement with two bedrooms, a full bath, and very large rec area with a bar. Vacation like outdoor space, with brick patios and 2 fire pits for all the gatherings. 3 car garage with lot of storage space. 204 Schools with Elementary and Middle School right in the subdivision. Close to park and playgrounds .
Property Specifics
| Single Family | |
| — | |
| — | |
| 1998 | |
| Full | |
| — | |
| No | |
| 0.23 |
| Du Page | |
| Stonebridge | |
| 130 / Monthly | |
| Lawn Care,Snow Removal | |
| Public | |
| Public Sewer, Sewer-Storm | |
| 10728588 | |
| 0718407004 |
Nearby Schools
| NAME: | DISTRICT: | DISTANCE: | |
|---|---|---|---|
|
Grade School
Brooks Elementary School |
204 | — | |
|
Middle School
Granger Middle School |
204 | Not in DB | |
|
High School
Metea Valley High School |
204 | Not in DB | |
Property History
| DATE: | EVENT: | PRICE: | SOURCE: |
|---|---|---|---|
| 26 Jan, 2010 | Sold | $525,000 | MRED MLS |
| 4 Nov, 2009 | Under contract | $573,000 | MRED MLS |
| 11 Sep, 2009 | Listed for sale | $573,000 | MRED MLS |
| 16 Oct, 2020 | Sold | $461,000 | MRED MLS |
| 7 Sep, 2020 | Under contract | $485,000 | MRED MLS |
| — | Last price change | $490,000 | MRED MLS |
| 27 May, 2020 | Listed for sale | $499,000 | MRED MLS |
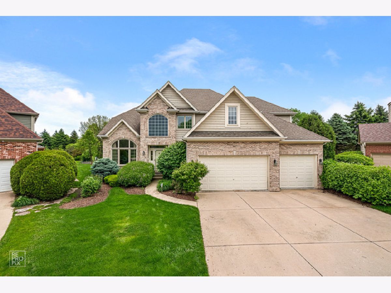
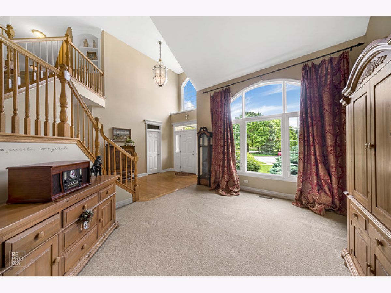
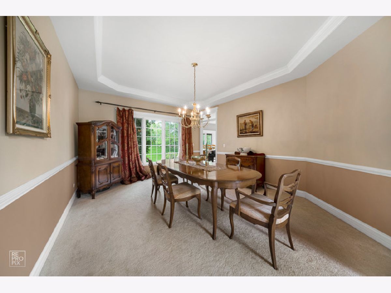
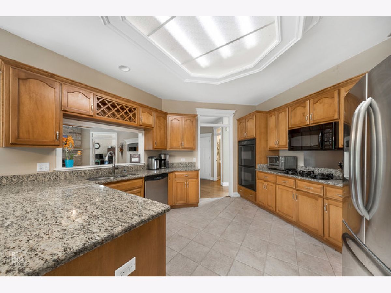
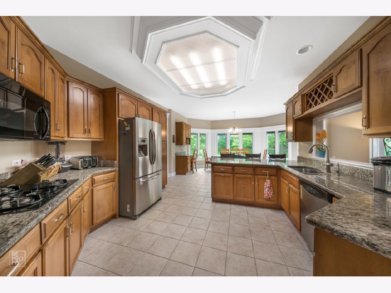
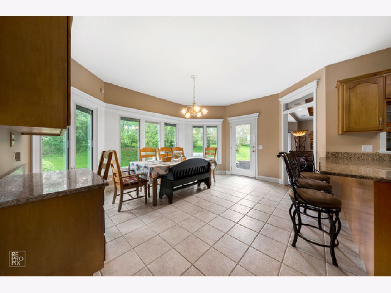
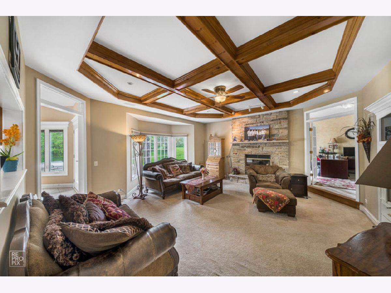
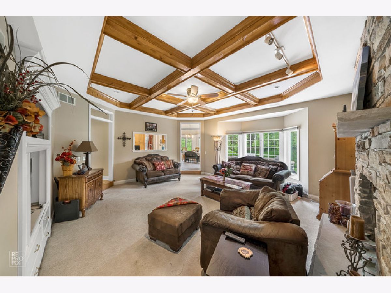
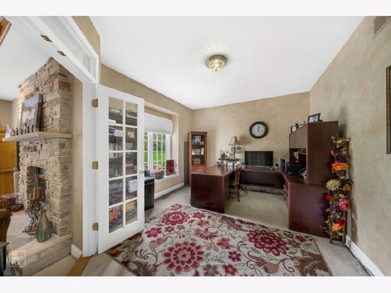
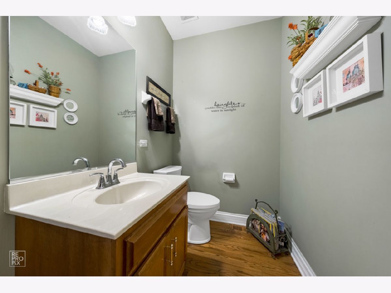
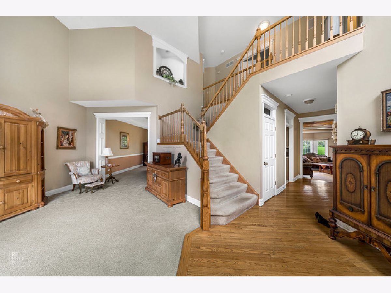
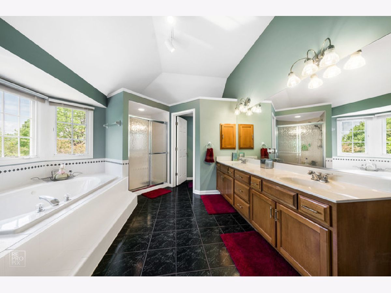
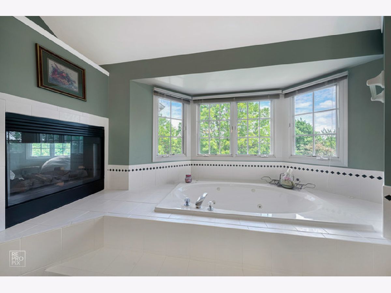
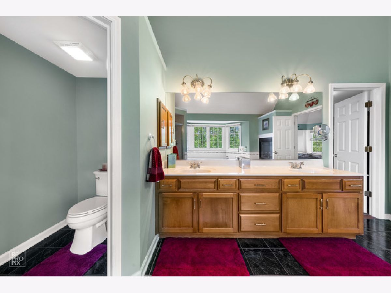
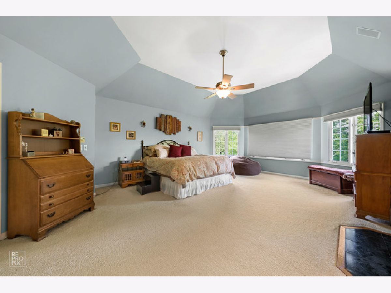
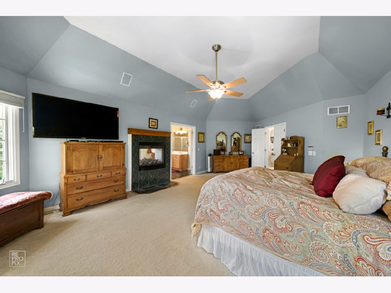
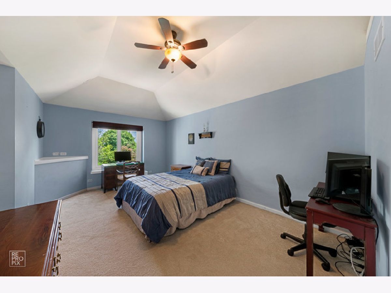
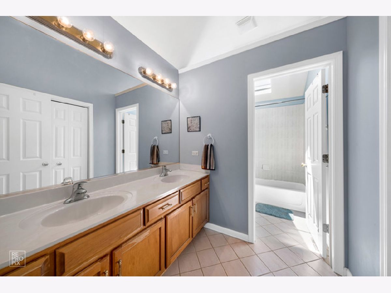
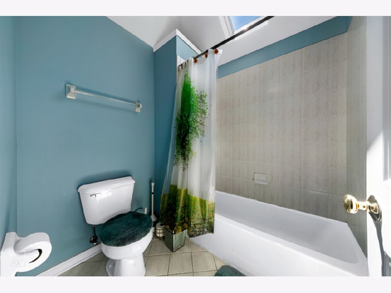
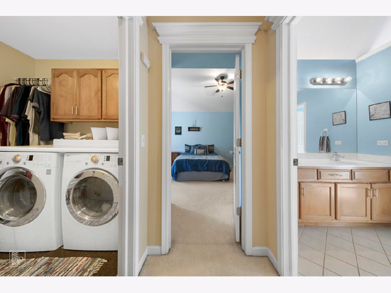
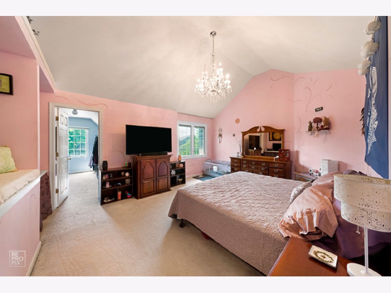
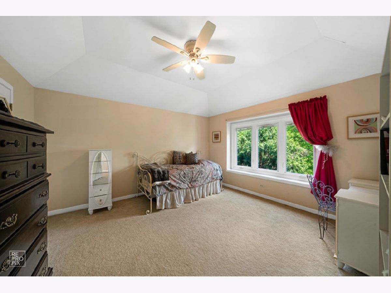
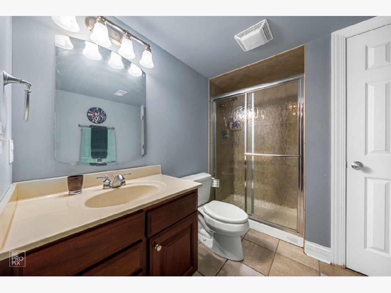
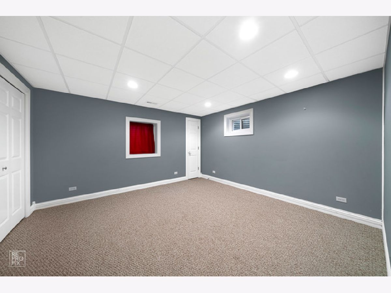
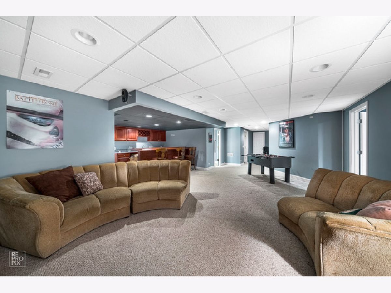
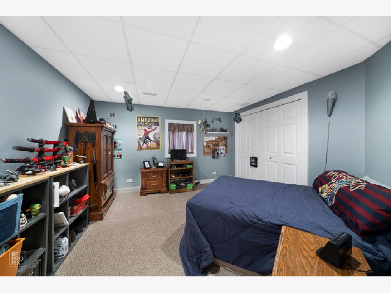
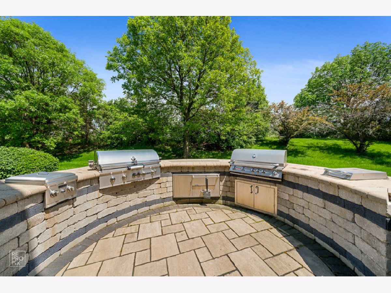
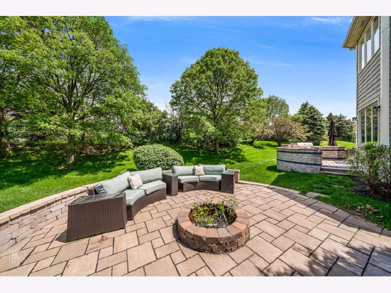
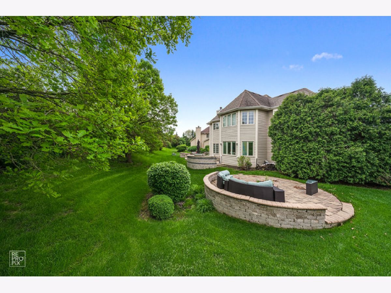
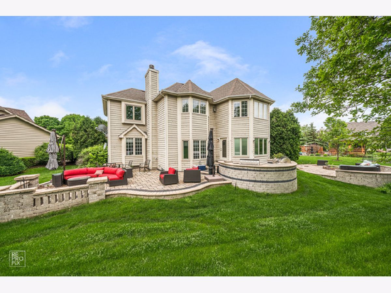
Room Specifics
Total Bedrooms: 6
Bedrooms Above Ground: 4
Bedrooms Below Ground: 2
Dimensions: —
Floor Type: Carpet
Dimensions: —
Floor Type: Carpet
Dimensions: —
Floor Type: Carpet
Dimensions: —
Floor Type: —
Dimensions: —
Floor Type: —
Full Bathrooms: 4
Bathroom Amenities: Whirlpool,Separate Shower,Double Sink
Bathroom in Basement: 1
Rooms: Bedroom 5,Office,Breakfast Room,Foyer,Recreation Room,Bedroom 6
Basement Description: Finished
Other Specifics
| 3 | |
| — | |
| — | |
| Patio | |
| Cul-De-Sac | |
| 95X124 | |
| — | |
| Full | |
| Vaulted/Cathedral Ceilings, Hardwood Floors, Second Floor Laundry, Walk-In Closet(s) | |
| Double Oven, Microwave, Dishwasher, Refrigerator, Disposal | |
| Not in DB | |
| Park, Lake, Curbs, Sidewalks, Street Lights, Street Paved | |
| — | |
| — | |
| Attached Fireplace Doors/Screen, Gas Log |
Tax History
| Year | Property Taxes |
|---|---|
| 2010 | $12,034 |
| 2020 | $13,359 |
Contact Agent
Nearby Similar Homes
Nearby Sold Comparables
Contact Agent
Listing Provided By
Royal Service Realty Home Sweet Home



