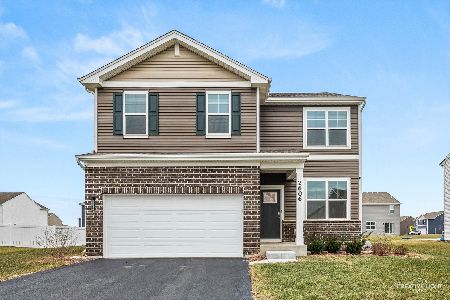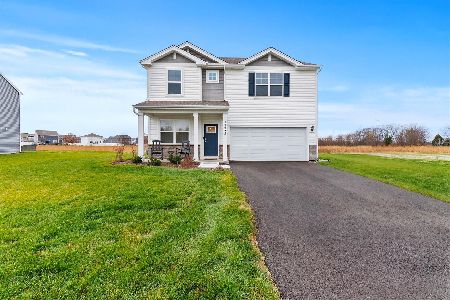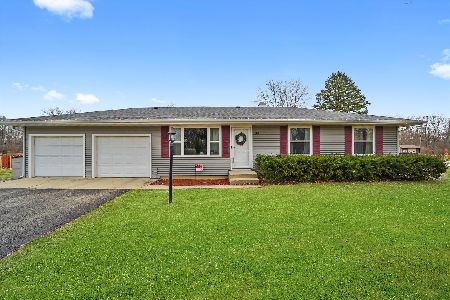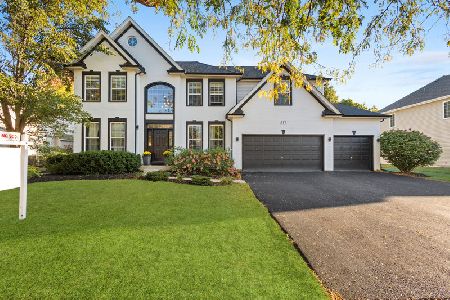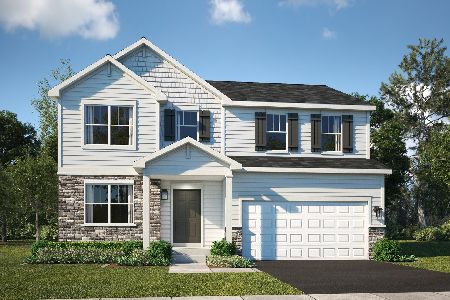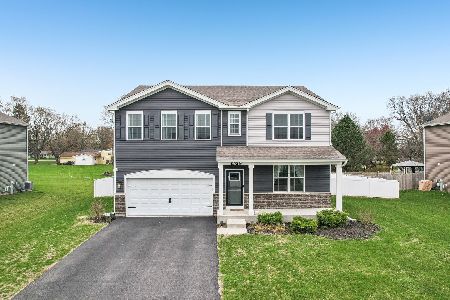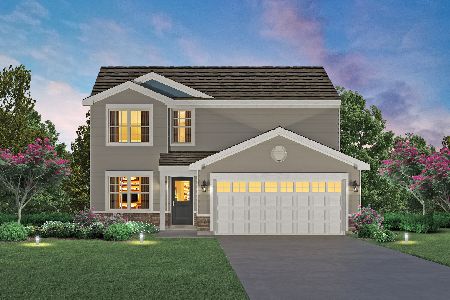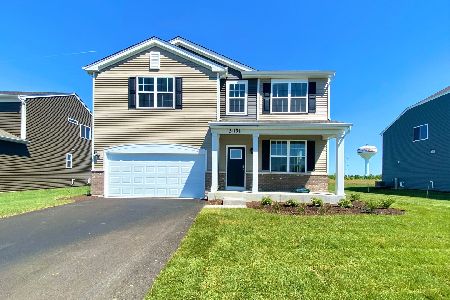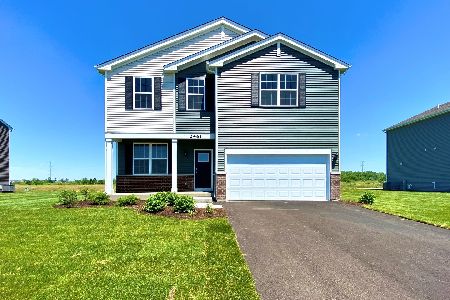2538 Anna Maria Lane, Yorkville, Illinois 60560
$278,990
|
Sold
|
|
| Status: | Closed |
| Sqft: | 2,231 |
| Cost/Sqft: | $126 |
| Beds: | 3 |
| Baths: | 3 |
| Year Built: | 2020 |
| Property Taxes: | $0 |
| Days On Market: | 1873 |
| Lot Size: | 0,28 |
Description
BRING IN THE NEW YEAR WITH A NEW CONSTRUCTION HOME, READY JANUARY 2021! The Eastwood offers 2,231 square feet, 3 bedrooms, 2.5 baths, 2-car garage, and a roomy loft with a FULL basement. Welcoming foyer opens to flex room, spacious kitchen with white cabinetry, a walk-in pantry, stainless steel appliances and breakfast area. 9 ft. ceilings on the main level, add to the Eastwood's spacious, open concept feeling! The large great room provides plenty of space for entertaining. Elegant brick, architectural shingles, and landscaping enhance the exterior. No SSA! Grande Reserve is a clubhouse community with 3 pools, playgrounds, an on-site elementary, and walking trails throughout. Convenient to shopping, restaurants, and more. All D.R. Horton Chicago homes include our Smart Home Technology package, allowing you to monitor and control your home from your couch or from 500 miles away! It's never been easier to settle into a new routine. Photos represent similar home.
Property Specifics
| Single Family | |
| — | |
| — | |
| 2020 | |
| Full | |
| EASTWOOD | |
| No | |
| 0.28 |
| Kendall | |
| Grande Reserve | |
| 89 / Monthly | |
| Insurance,Clubhouse,Pool,Other | |
| Public | |
| Public Sewer | |
| 10956219 | |
| 0214228003 |
Nearby Schools
| NAME: | DISTRICT: | DISTANCE: | |
|---|---|---|---|
|
Grade School
Grande Reserve Elementary School |
115 | — | |
|
Middle School
Yorkville Middle School |
115 | Not in DB | |
|
High School
Yorkville High School |
115 | Not in DB | |
Property History
| DATE: | EVENT: | PRICE: | SOURCE: |
|---|---|---|---|
| 16 Feb, 2021 | Sold | $278,990 | MRED MLS |
| 3 Jan, 2021 | Under contract | $281,910 | MRED MLS |
| 18 Dec, 2020 | Listed for sale | $281,910 | MRED MLS |
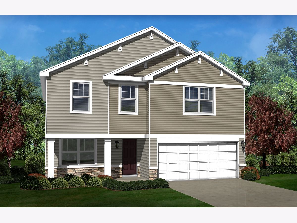
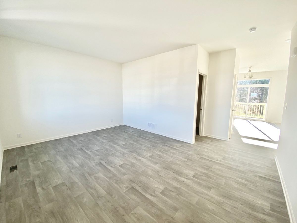
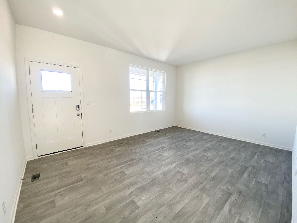
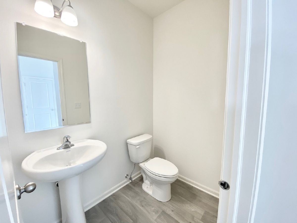
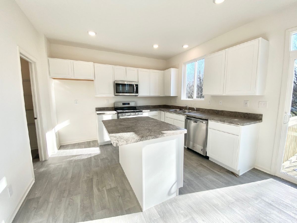
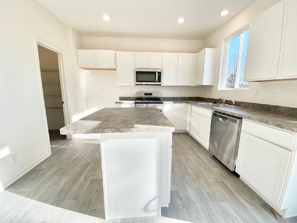
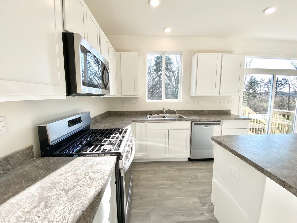
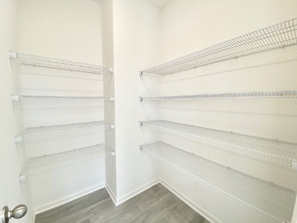
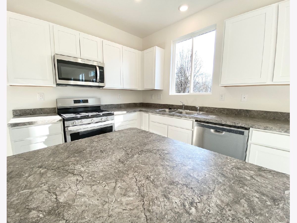
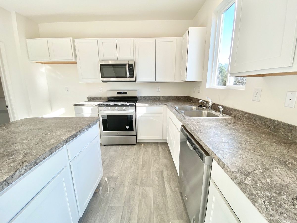
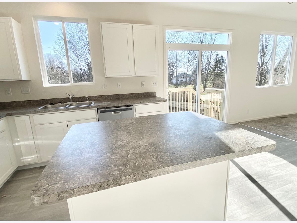
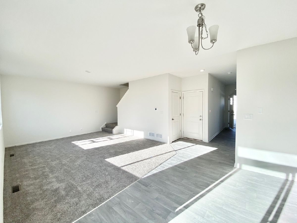
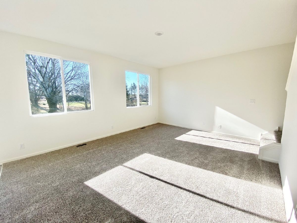
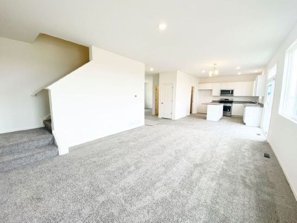
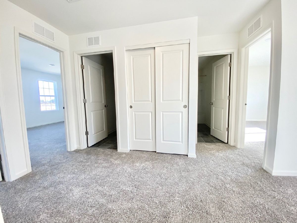
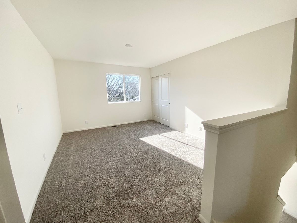
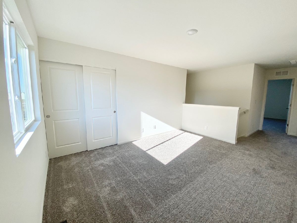
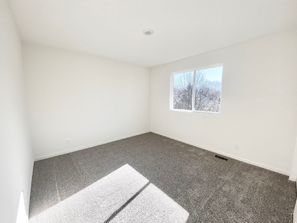
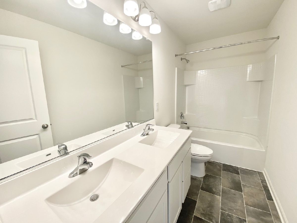
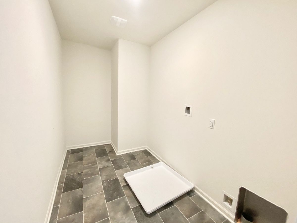
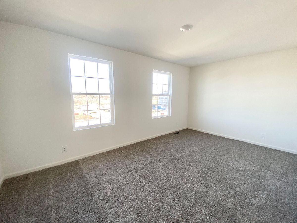
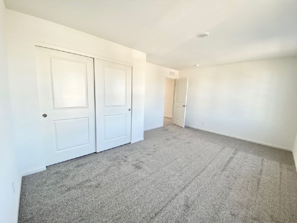
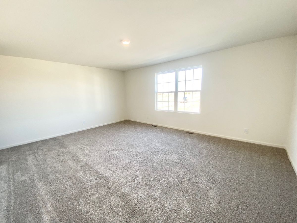
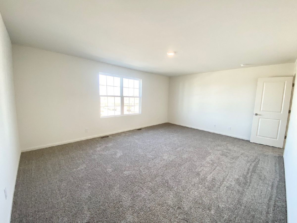
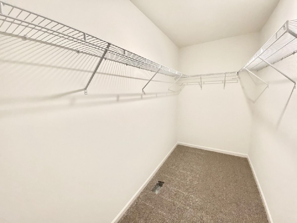
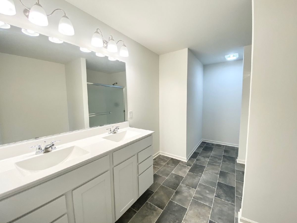
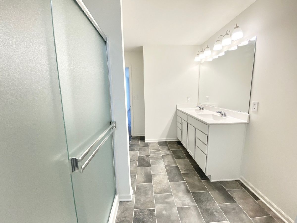
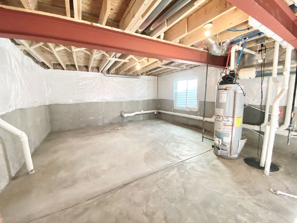
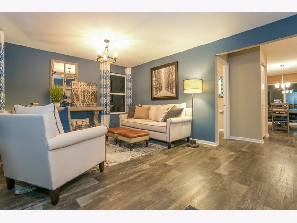
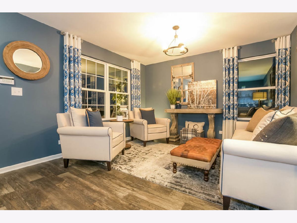
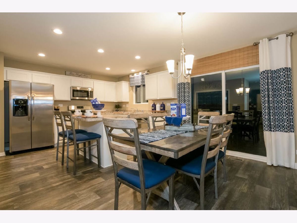
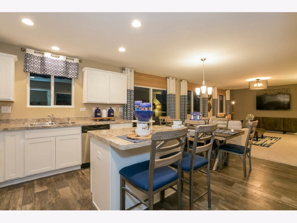
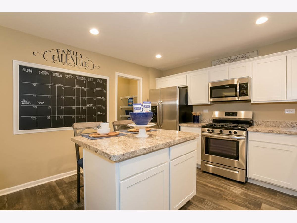
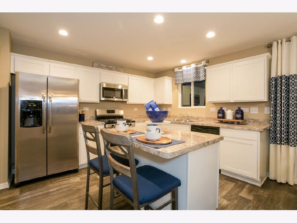
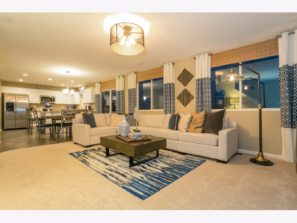
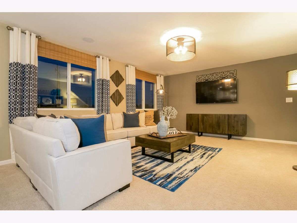
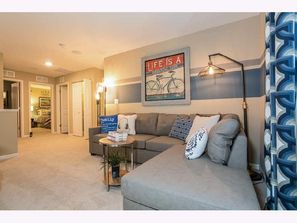
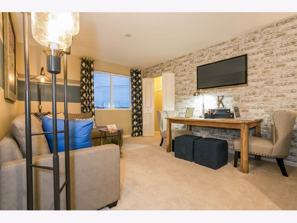
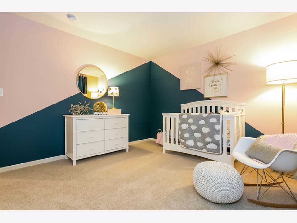
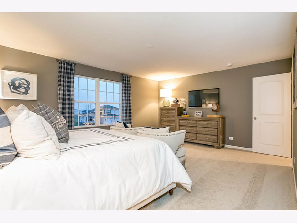
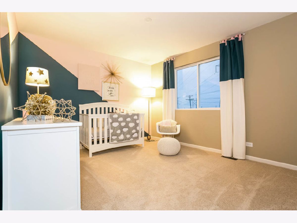
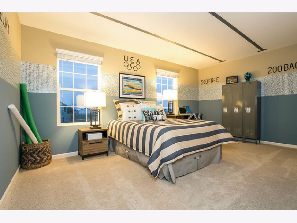
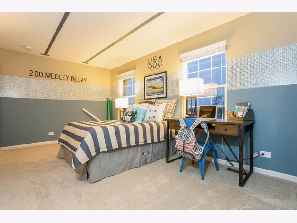
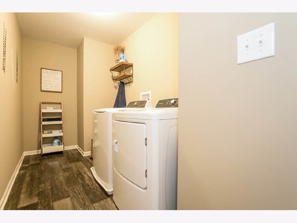
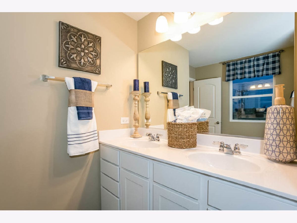
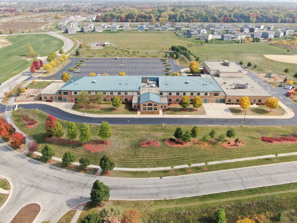
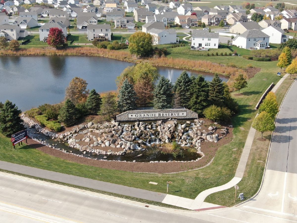
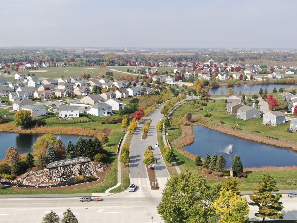
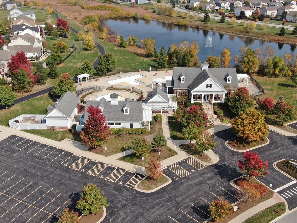
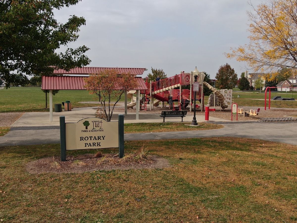
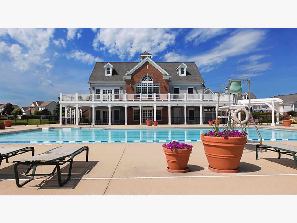
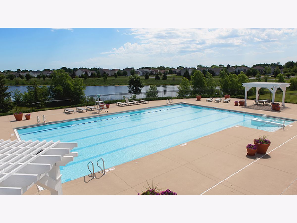
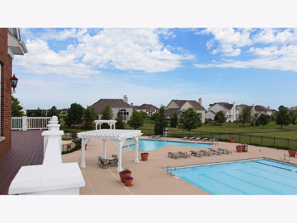
Room Specifics
Total Bedrooms: 3
Bedrooms Above Ground: 3
Bedrooms Below Ground: 0
Dimensions: —
Floor Type: Carpet
Dimensions: —
Floor Type: Carpet
Full Bathrooms: 3
Bathroom Amenities: Separate Shower,Double Sink
Bathroom in Basement: 0
Rooms: Breakfast Room,Loft
Basement Description: Unfinished
Other Specifics
| 2 | |
| Concrete Perimeter | |
| Asphalt | |
| — | |
| — | |
| 85X146 | |
| — | |
| Full | |
| Second Floor Laundry, Walk-In Closet(s), Ceilings - 9 Foot, Open Floorplan | |
| Range, Microwave, Dishwasher, Stainless Steel Appliance(s) | |
| Not in DB | |
| Clubhouse, Park, Pool, Lake, Curbs, Sidewalks | |
| — | |
| — | |
| — |
Tax History
| Year | Property Taxes |
|---|
Contact Agent
Nearby Similar Homes
Nearby Sold Comparables
Contact Agent
Listing Provided By
Daynae Gaudio

