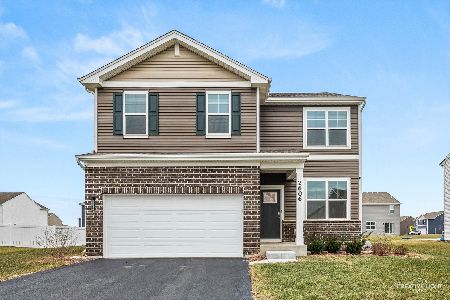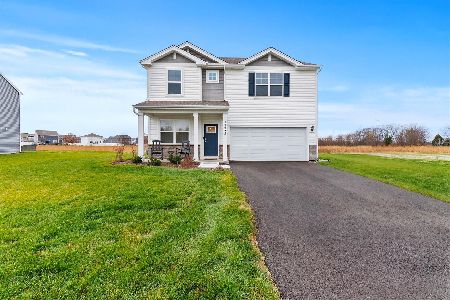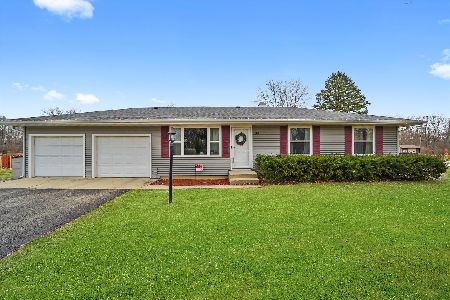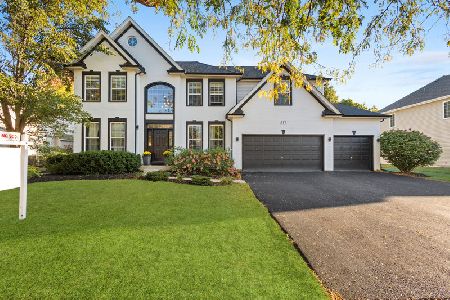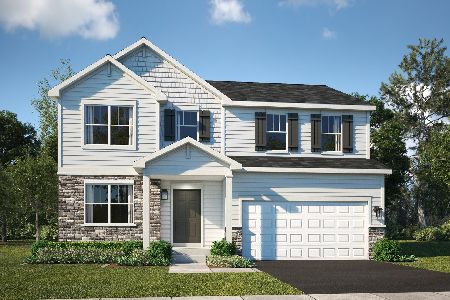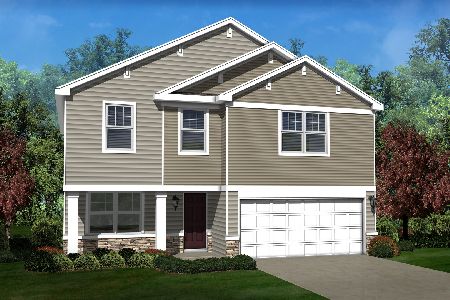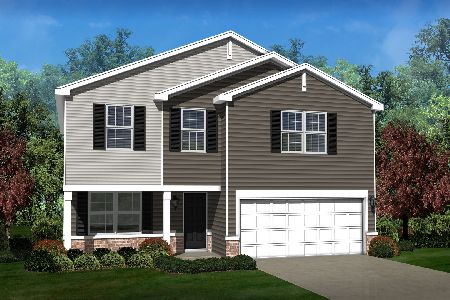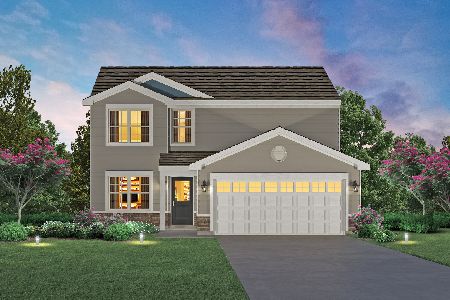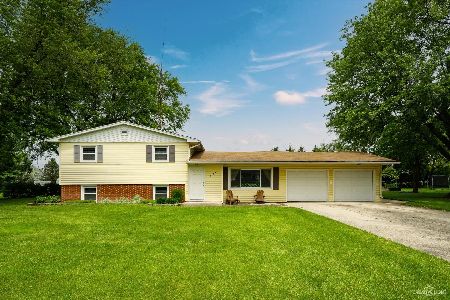2548 Anna Maria Lane, Yorkville, Illinois 60560
$289,160
|
Sold
|
|
| Status: | Closed |
| Sqft: | 2,008 |
| Cost/Sqft: | $144 |
| Beds: | 3 |
| Baths: | 3 |
| Year Built: | 2021 |
| Property Taxes: | $0 |
| Days On Market: | 1873 |
| Lot Size: | 0,28 |
Description
Bring in the NEW YEAR with a NEW HOME! READY NOW, this "Halsted" Model features 9 Ft. Ceilings on Main Level, open Living area overlooking the beautiful kitchen that has tons of storage space and a walk-in pantry. Expertly designed kitchen with 36" Cabinets, Recessed Lighting, and Stainless-Steel Appliances. Upstairs you have a loft that's perfect for an at home office or a homework space. The laundry is also conveniently located upstairs along with a guest bath and 2 nice sized guest rooms. Spacious bedroom 1 and private bath with a double bowl vanity, glass walk-in shower. Attached to the En suite is a large walk-in closet. Fully sodded yard front and back and landscape package included. Sleep well knowing our homes offer Smart home technology, 1 year builder, 2 year mechanical and 10-Year Structural Warranty. No SSA! Nestled in the highly desirable Grande Reserve Community in Yorkville, you'll enjoy 3 swimming pools, an on-site elementary school, ponds, parks, playgrounds, and walking trails. Easy access to shopping and dining. Photos are of a similar home.
Property Specifics
| Single Family | |
| — | |
| — | |
| 2021 | |
| Full | |
| HALSTED | |
| No | |
| 0.28 |
| Kendall | |
| Grande Reserve | |
| 80 / Monthly | |
| Insurance,Clubhouse,Pool | |
| Public | |
| Public Sewer | |
| 10955952 | |
| 0214228004 |
Nearby Schools
| NAME: | DISTRICT: | DISTANCE: | |
|---|---|---|---|
|
Grade School
Grande Reserve Elementary School |
115 | — | |
|
Middle School
Yorkville Middle School |
115 | Not in DB | |
|
High School
Yorkville High School |
115 | Not in DB | |
Property History
| DATE: | EVENT: | PRICE: | SOURCE: |
|---|---|---|---|
| 19 Mar, 2021 | Sold | $289,160 | MRED MLS |
| 3 Feb, 2021 | Under contract | $289,160 | MRED MLS |
| — | Last price change | $279,990 | MRED MLS |
| 18 Dec, 2020 | Listed for sale | $283,160 | MRED MLS |
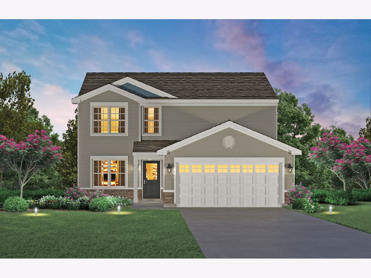
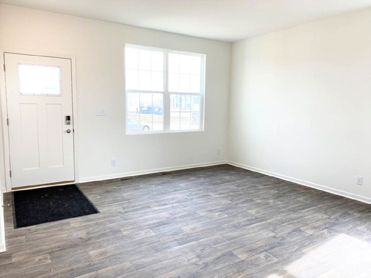
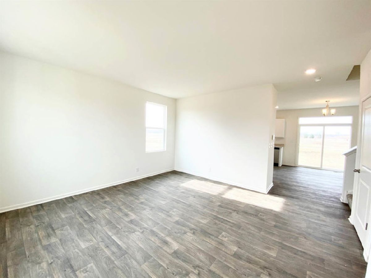
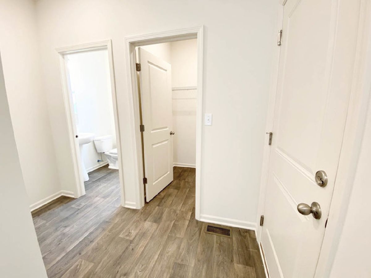
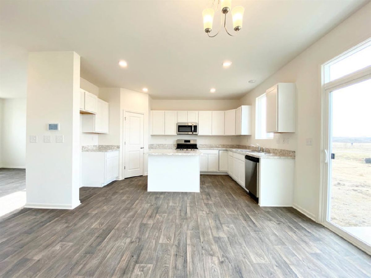
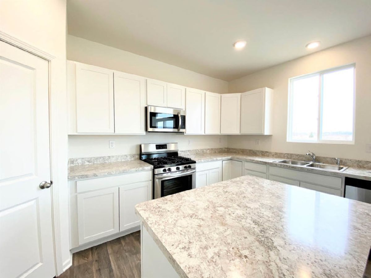
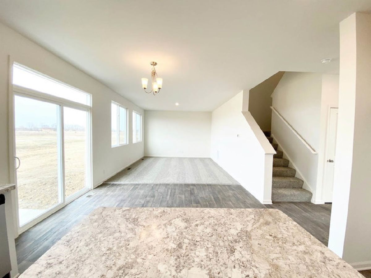
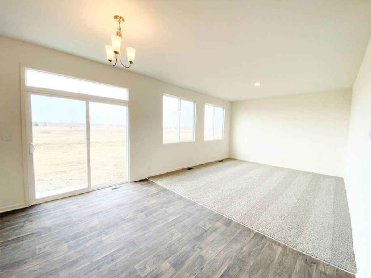
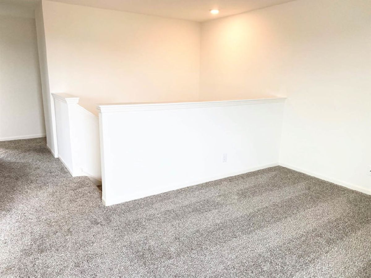
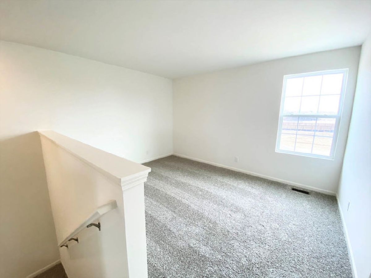
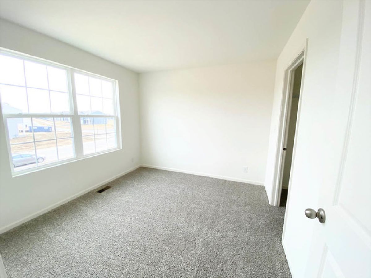
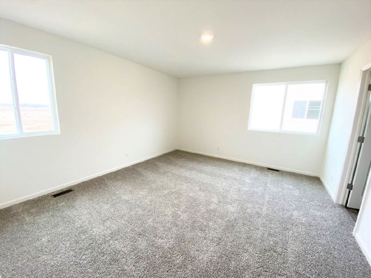
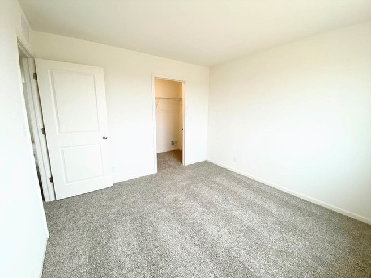
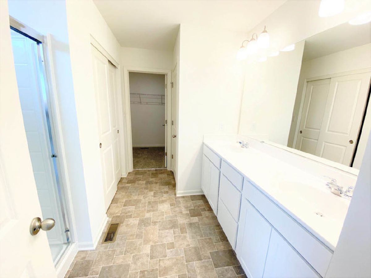
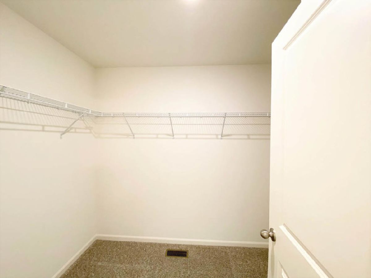
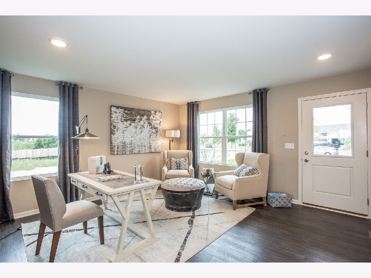
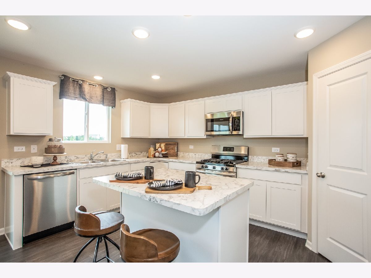
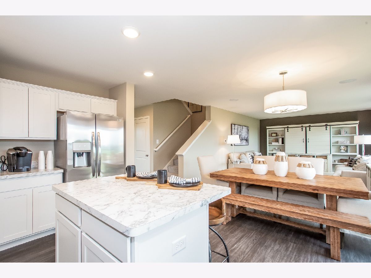
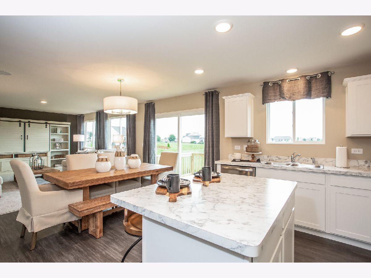
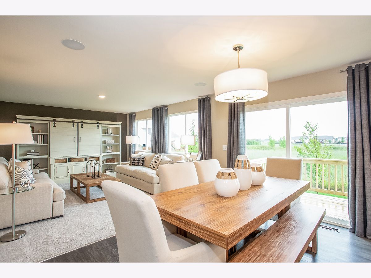
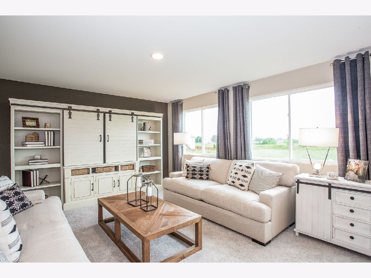
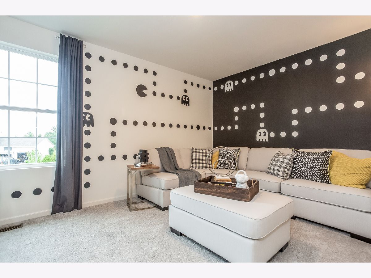
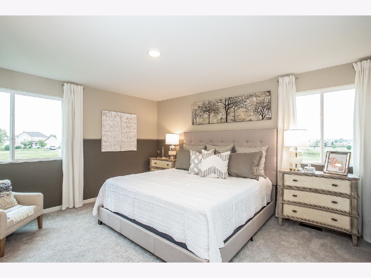
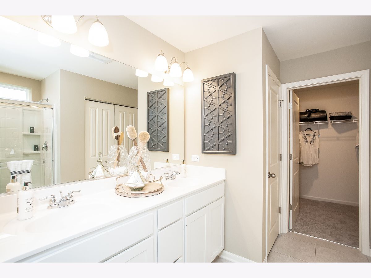
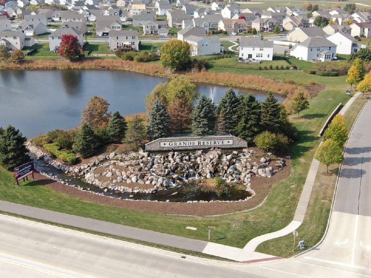
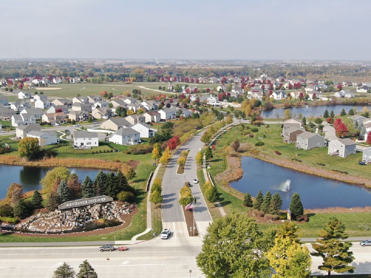
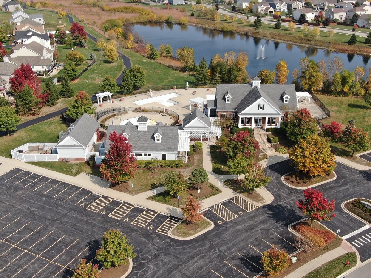
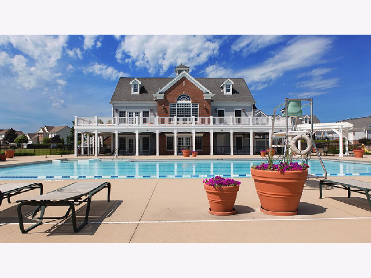
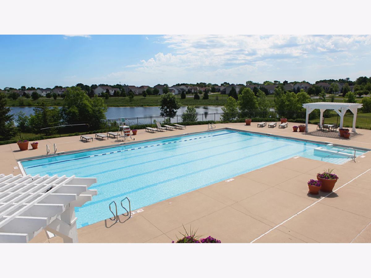
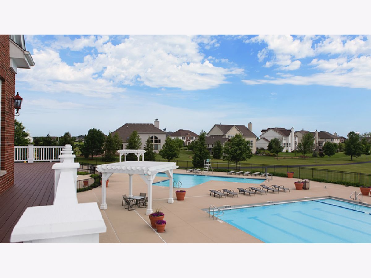
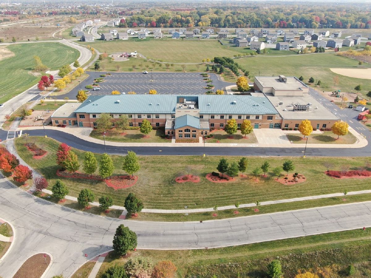
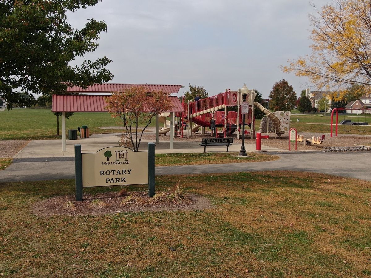
Room Specifics
Total Bedrooms: 3
Bedrooms Above Ground: 3
Bedrooms Below Ground: 0
Dimensions: —
Floor Type: Carpet
Dimensions: —
Floor Type: Carpet
Full Bathrooms: 3
Bathroom Amenities: Separate Shower,Double Sink
Bathroom in Basement: 0
Rooms: Loft,Breakfast Room
Basement Description: Unfinished
Other Specifics
| 2 | |
| Concrete Perimeter | |
| Asphalt | |
| — | |
| Cul-De-Sac | |
| 80X125 | |
| — | |
| Full | |
| Second Floor Laundry, Walk-In Closet(s) | |
| Range, Microwave, Dishwasher, Stainless Steel Appliance(s) | |
| Not in DB | |
| Clubhouse, Park, Pool, Lake, Curbs, Sidewalks | |
| — | |
| — | |
| — |
Tax History
| Year | Property Taxes |
|---|
Contact Agent
Nearby Similar Homes
Nearby Sold Comparables
Contact Agent
Listing Provided By
Daynae Gaudio

