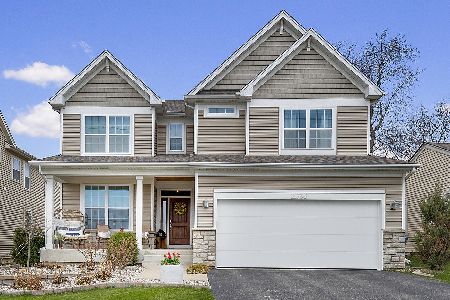2538 Burlington Avenue, Downers Grove, Illinois 60515
$485,000
|
Sold
|
|
| Status: | Closed |
| Sqft: | 3,071 |
| Cost/Sqft: | $171 |
| Beds: | 4 |
| Baths: | 4 |
| Year Built: | 2014 |
| Property Taxes: | $11,804 |
| Days On Market: | 2672 |
| Lot Size: | 0,20 |
Description
Fabulous 2014 Built Home. Better than new. Owner has added well over $150,000 in upgrades! New Fence added 2018 to define large yard! 9 ft. ceiling height for 1st floor. Over 3800 sq ft of living area. Windows everywhere. Cook's Kitchen with large island. Open Concept with beautiful family room with fireplace and casual dining area. Butler's pantry to formal dining room, 1st floor office with french doors. Oak hardwood floors throughout 1st and 2nd floors. Custom Hunter Douglas blinds throughout. Beautiful master suite with luxury bath and huge walk in closet. 3 large additional bedrooms, all have walk in closets and one has a private bath. Stunning finished basement offers an additional 765 sq. ft. Professionally landscaped yard with a sprinkler system around the entire property and private patio area. Walk just a couple blocks to Belmont train station. Walk to Elementary school, Golf course, Downers Grove Park district Rec center and Park. Close to sought after Downers Grove North.
Property Specifics
| Single Family | |
| — | |
| — | |
| 2014 | |
| Full | |
| PRINCETON | |
| No | |
| 0.2 |
| Du Page | |
| — | |
| 0 / Not Applicable | |
| None | |
| Lake Michigan | |
| Public Sewer | |
| 10092607 | |
| 0812110036 |
Nearby Schools
| NAME: | DISTRICT: | DISTANCE: | |
|---|---|---|---|
|
Grade School
Henry Puffer Elementary School |
58 | — | |
|
Middle School
Herrick Middle School |
58 | Not in DB | |
|
High School
North High School |
99 | Not in DB | |
Property History
| DATE: | EVENT: | PRICE: | SOURCE: |
|---|---|---|---|
| 7 Nov, 2014 | Sold | $600,815 | MRED MLS |
| 25 Aug, 2014 | Under contract | $594,900 | MRED MLS |
| 20 Jun, 2014 | Listed for sale | $594,900 | MRED MLS |
| 21 Nov, 2018 | Sold | $485,000 | MRED MLS |
| 6 Oct, 2018 | Under contract | $525,000 | MRED MLS |
| 24 Sep, 2018 | Listed for sale | $525,000 | MRED MLS |
Room Specifics
Total Bedrooms: 4
Bedrooms Above Ground: 4
Bedrooms Below Ground: 0
Dimensions: —
Floor Type: Hardwood
Dimensions: —
Floor Type: Hardwood
Dimensions: —
Floor Type: Hardwood
Full Bathrooms: 4
Bathroom Amenities: Whirlpool,Separate Shower,Double Sink
Bathroom in Basement: 0
Rooms: Den,Sitting Room,Mud Room,Recreation Room,Breakfast Room,Utility Room-Lower Level
Basement Description: Finished
Other Specifics
| 2 | |
| Concrete Perimeter | |
| Asphalt | |
| Patio | |
| — | |
| 68 X 132 | |
| — | |
| Full | |
| Hardwood Floors, Second Floor Laundry | |
| Double Oven, Microwave, Dishwasher, High End Refrigerator, Washer, Dryer, Disposal, Stainless Steel Appliance(s), Wine Refrigerator, Cooktop, Range Hood | |
| Not in DB | |
| Sidewalks, Street Lights, Street Paved | |
| — | |
| — | |
| Gas Log |
Tax History
| Year | Property Taxes |
|---|---|
| 2018 | $11,804 |
Contact Agent
Nearby Sold Comparables
Contact Agent
Listing Provided By
Baird & Warner Real Estate





