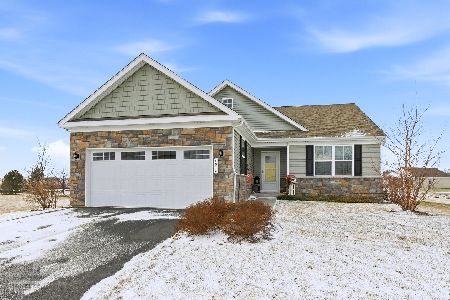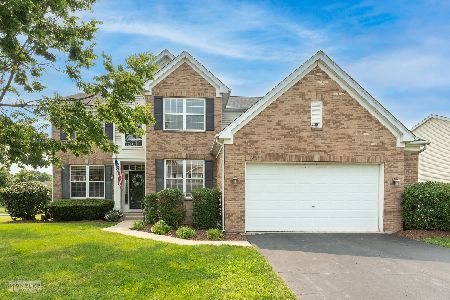2539 Deer Point Drive, Montgomery, Illinois 60538
$222,000
|
Sold
|
|
| Status: | Closed |
| Sqft: | 2,200 |
| Cost/Sqft: | $102 |
| Beds: | 4 |
| Baths: | 3 |
| Year Built: | 2003 |
| Property Taxes: | $6,513 |
| Days On Market: | 3563 |
| Lot Size: | 0,19 |
Description
Beautiful water views like a vacation right at home!!! Water can be seen from almost every room in the house! This 4 bedroom. 2 1/2 bath home is an extended Bridgeport model The home needs some TLC but same model sells for 250K+ in neighborhood. Two story foyer. Kitchen has a center island and walk in pantry. Dinette area with water views from an oversized slider. Family room with fireplace. Large living room / dining room combination. 1st floor office. Master suite has water views and a large walk in closet and a private bath with dual sinks and separate tub and shower. Bedroom #2 has a walk in closet. Bedroom #4 has a water view! The stairs, hall and all bedrooms have brand new carpet and home has been freshly painted! Full, unfinished English basement with utility sink - this plumbing could be used for your future wet bar. Community enjoys several walking paths and is close to shopping and entertainment.
Property Specifics
| Single Family | |
| — | |
| Traditional | |
| 2003 | |
| Full,English | |
| BRIDGEPORT EXTENDED | |
| Yes | |
| 0.19 |
| Kendall | |
| Blackberry Crossing | |
| 0 / Not Applicable | |
| None | |
| Public | |
| Public Sewer | |
| 09216027 | |
| 0202382015 |
Nearby Schools
| NAME: | DISTRICT: | DISTANCE: | |
|---|---|---|---|
|
Grade School
Lakewood Creek Elementary School |
308 | — | |
|
Middle School
Plank Junior High School |
308 | Not in DB | |
|
High School
Oswego High School |
308 | Not in DB | |
Property History
| DATE: | EVENT: | PRICE: | SOURCE: |
|---|---|---|---|
| 22 Aug, 2016 | Sold | $222,000 | MRED MLS |
| 11 Jul, 2016 | Under contract | $225,000 | MRED MLS |
| 3 May, 2016 | Listed for sale | $225,000 | MRED MLS |
Room Specifics
Total Bedrooms: 4
Bedrooms Above Ground: 4
Bedrooms Below Ground: 0
Dimensions: —
Floor Type: Carpet
Dimensions: —
Floor Type: Carpet
Dimensions: —
Floor Type: Carpet
Full Bathrooms: 3
Bathroom Amenities: Separate Shower,Double Sink,Soaking Tub
Bathroom in Basement: 0
Rooms: Office
Basement Description: Unfinished
Other Specifics
| 2 | |
| Concrete Perimeter | |
| Asphalt | |
| Deck | |
| Lake Front,Pond(s),Water View | |
| 65 X 125 | |
| Full,Unfinished | |
| Full | |
| Vaulted/Cathedral Ceilings, Wood Laminate Floors, First Floor Laundry | |
| Range, Dishwasher, Refrigerator, Washer, Dryer, Disposal | |
| Not in DB | |
| Water Rights, Sidewalks, Street Lights, Street Paved | |
| — | |
| — | |
| Wood Burning, Attached Fireplace Doors/Screen |
Tax History
| Year | Property Taxes |
|---|---|
| 2016 | $6,513 |
Contact Agent
Nearby Similar Homes
Nearby Sold Comparables
Contact Agent
Listing Provided By
Coldwell Banker The Real Estate Group









