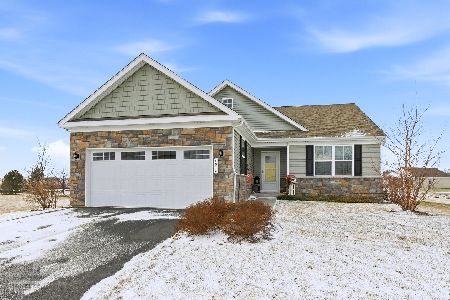2532 Deer Point Drive, Montgomery, Illinois 60538
$279,900
|
Sold
|
|
| Status: | Closed |
| Sqft: | 2,456 |
| Cost/Sqft: | $114 |
| Beds: | 4 |
| Baths: | 3 |
| Year Built: | 2004 |
| Property Taxes: | $7,741 |
| Days On Market: | 2813 |
| Lot Size: | 0,21 |
Description
Beautiful home on premier Blackberry Crossing Lot that backs to picturesque pond and nature views! Dramatic 2-story foyer entry leads to open floor plan with beautiful hardwood flooring in foyer, hallway and eat-in kitchen. Wood-burning fireplace is the focal point of the inviting family room, overlooking kitchen with 42" maple cabinets with cherry stain, newer refrigerator and dishwasher, easy-prep island, great for entertaining! Upstairs, you'll find an open hallway overlooking the foyer, that leads to Mstr Ste, which checks all the boxes - vaulted ceiling, large W/I closet, double sink vanity, and Garden tub w/separate shower. Mstr and all 3 upstairs spacious bedrooms have brand new carpet! Basement has been partially finished with new carpet and separate storage area. Fully fenced backyard features AWESOME pond views, patio, and Natural Gas line for BBQ right off kitchen! Did I mention the 1st floor laundry with new washer/dryer? This is it!
Property Specifics
| Single Family | |
| — | |
| — | |
| 2004 | |
| Full | |
| HANOVER | |
| Yes | |
| 0.21 |
| Kendall | |
| Blackberry Crossing | |
| 0 / Not Applicable | |
| None | |
| Public | |
| Public Sewer | |
| 09961155 | |
| 0202383006 |
Nearby Schools
| NAME: | DISTRICT: | DISTANCE: | |
|---|---|---|---|
|
Grade School
Lakewood Creek Elementary School |
308 | — | |
|
Middle School
Thompson Junior High School |
308 | Not in DB | |
|
High School
Oswego High School |
308 | Not in DB | |
Property History
| DATE: | EVENT: | PRICE: | SOURCE: |
|---|---|---|---|
| 29 Jun, 2018 | Sold | $279,900 | MRED MLS |
| 29 May, 2018 | Under contract | $279,900 | MRED MLS |
| 23 May, 2018 | Listed for sale | $279,900 | MRED MLS |
Room Specifics
Total Bedrooms: 4
Bedrooms Above Ground: 4
Bedrooms Below Ground: 0
Dimensions: —
Floor Type: Carpet
Dimensions: —
Floor Type: Carpet
Dimensions: —
Floor Type: Carpet
Full Bathrooms: 3
Bathroom Amenities: —
Bathroom in Basement: 0
Rooms: Recreation Room,Foyer,Storage
Basement Description: Partially Finished
Other Specifics
| 2 | |
| Concrete Perimeter | |
| — | |
| Deck, Patio, Stamped Concrete Patio, Storms/Screens | |
| Water View | |
| 13X48X40X125X47X140 | |
| — | |
| Full | |
| Vaulted/Cathedral Ceilings, First Floor Laundry | |
| — | |
| Not in DB | |
| — | |
| — | |
| — | |
| Wood Burning, Gas Starter |
Tax History
| Year | Property Taxes |
|---|---|
| 2018 | $7,741 |
Contact Agent
Nearby Similar Homes
Nearby Sold Comparables
Contact Agent
Listing Provided By
Charles Rutenberg Realty of IL








