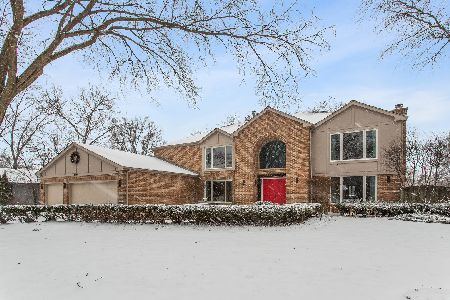2539 Osage Drive, Glenview, Illinois 60025
$648,000
|
Sold
|
|
| Status: | Closed |
| Sqft: | 2,588 |
| Cost/Sqft: | $262 |
| Beds: | 3 |
| Baths: | 3 |
| Year Built: | 1983 |
| Property Taxes: | $12,710 |
| Days On Market: | 1950 |
| Lot Size: | 0,34 |
Description
Bright & Beautifully maintained Ranch home nestled on a quiet cul-de-sac located in the lovely Indian Ridge subdivision of Glenview. The gracious center foyer welcomes all into this delightful home. From there the inviting sunken Living Room can be seen-complete with vaulted beamed ceiling, large Bay window-where an abundance of natural light pours into the room and a double-sided brick fireplace adds so much warmth & charm to this special home. A roomy yet cozy Family Room appears on the other side of the brick fireplace complete with wet bar, hardwood floors (all throughout the home), and sliding glass doors that lead out to the lush green & peaceful private garden. Off to the side is the bright and inviting eat-in Kitchen-another large Bay window adorns the room & looks out on more of the home's beautifully tended gardens. Ample updated white wood cabinetry, richly appointed black and white granite countertops, updated stainless appliances including (NEW)Frigidaire cooktop, newer Sub Zero refrigerator & Bosch dishwasher. Thermador Double ovens round out the list. Powder room is located just off the kitchen. Convenient Laundry/Mudroom off to the other side of the kitchen has a full size washer/dryer, storage closet, utility sink, add'l door to yard & patio, and a door leading into the attached 2 and half car garage plus storage area. The gracious separate formal dining room with lighted corner china cabinet is perfectly situated for all types of entertaining. The home's 3 spacious bedrooms are all privately located in the other wing of the home. Elegant sized Master bedroom suite and mirrored master bath includes double vanities, walk-in shower, shelves, & large closets. Other full bath has soaking tub & shower, wooden vanity, & large linen closet in hall. All the rooms have tastefully complete window treatments, 3rd bedroom is currently used as an office, all bedrooms have ample closet space. Full unfinished basement offers a huge blank slate for more potential living space, if desired. Indian Ridge is conveniently located near expressways, great shopping, excellent schools, religious institutions, and has three scenic lakes and it's very own park. Nothing is missing from this wonderful area or this well LOVED home!!
Property Specifics
| Single Family | |
| — | |
| Ranch | |
| 1983 | |
| Full | |
| — | |
| No | |
| 0.34 |
| Cook | |
| Indian Ridge | |
| 0 / Not Applicable | |
| None | |
| Lake Michigan | |
| Public Sewer, Sewer-Storm | |
| 10896210 | |
| 04203020110000 |
Nearby Schools
| NAME: | DISTRICT: | DISTANCE: | |
|---|---|---|---|
|
Grade School
Henry Winkelman Elementary Schoo |
31 | — | |
|
Middle School
Field School |
31 | Not in DB | |
|
High School
Glenbrook South High School |
225 | Not in DB | |
Property History
| DATE: | EVENT: | PRICE: | SOURCE: |
|---|---|---|---|
| 3 Dec, 2020 | Sold | $648,000 | MRED MLS |
| 14 Oct, 2020 | Under contract | $679,000 | MRED MLS |
| 8 Oct, 2020 | Listed for sale | $679,000 | MRED MLS |
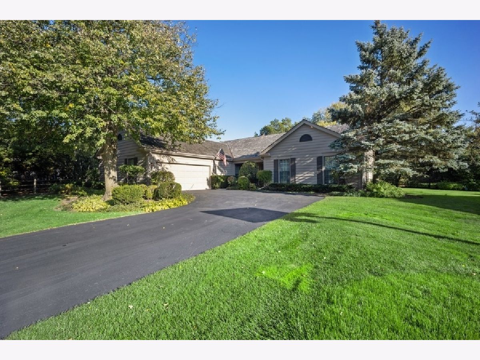
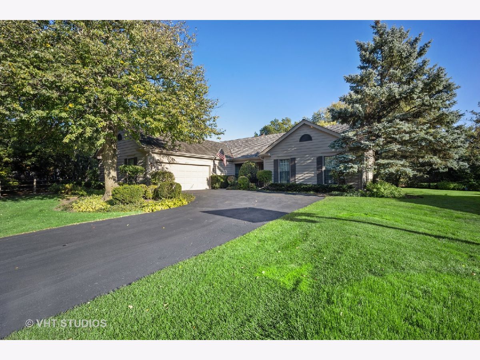
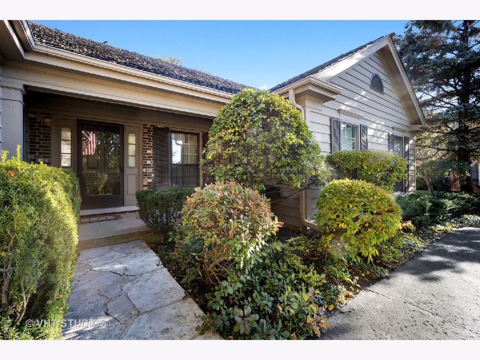
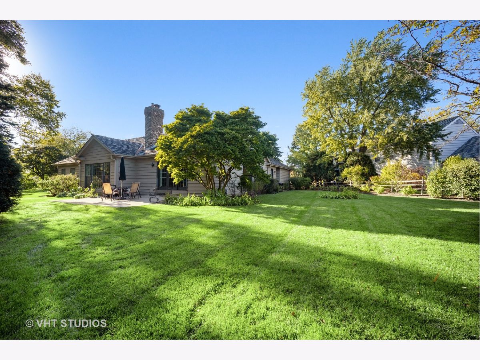
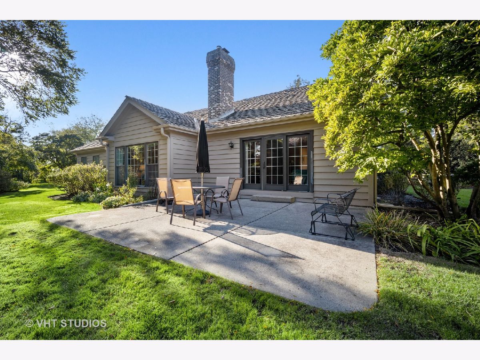
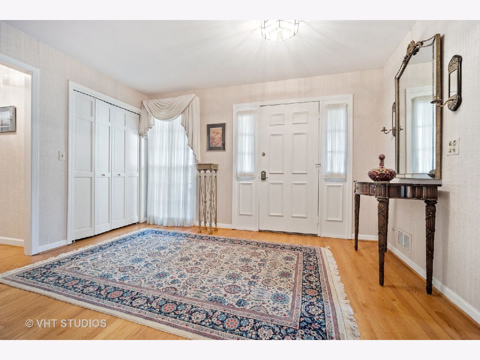
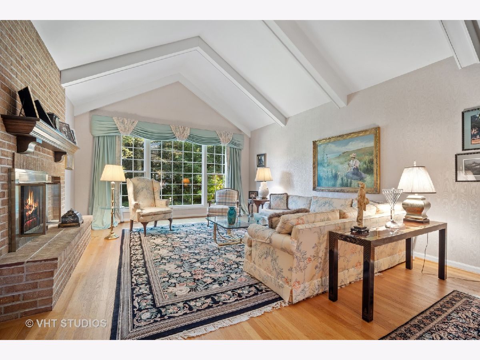
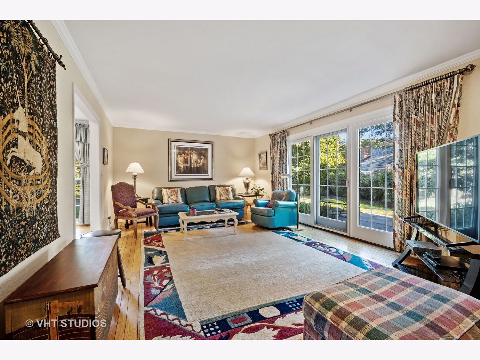
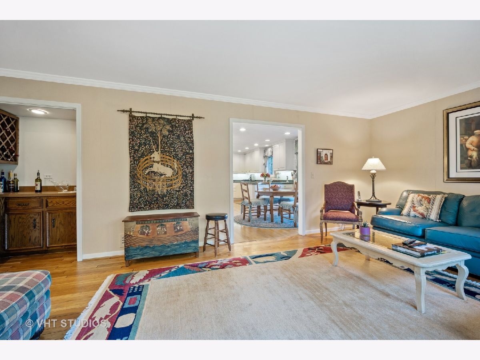
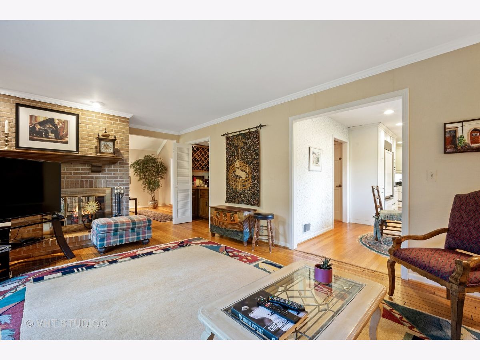
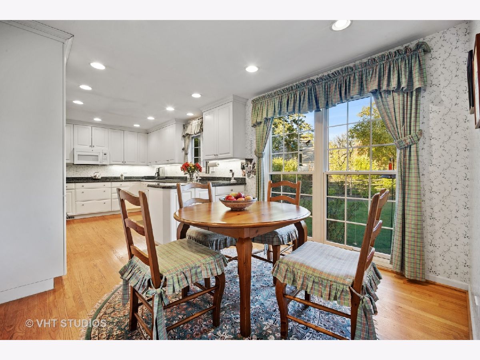
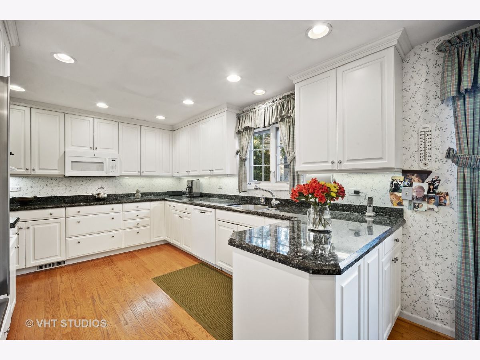
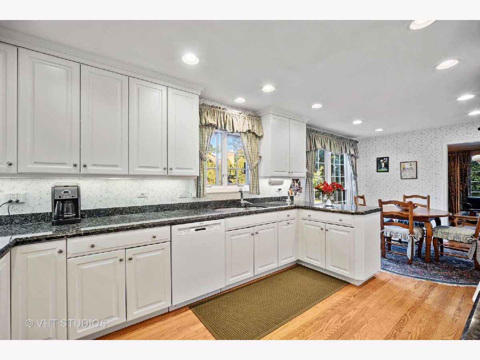

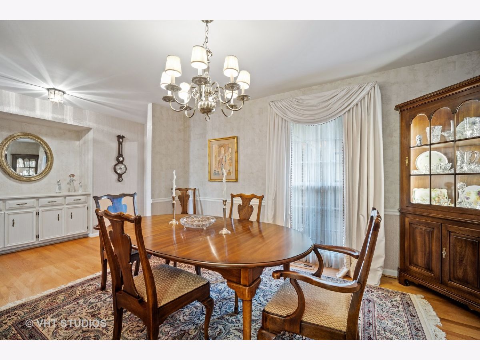
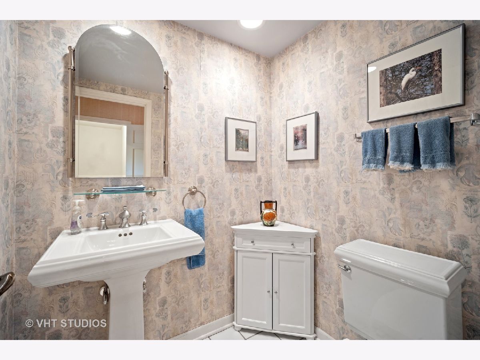
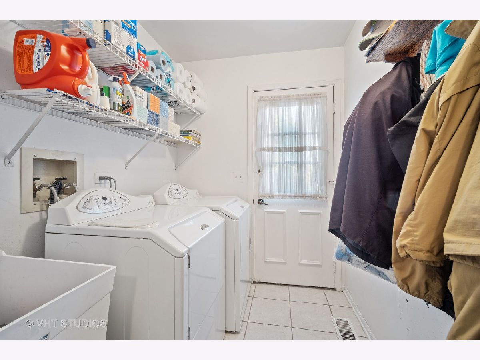
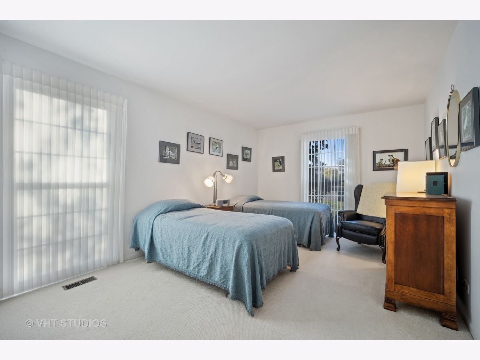
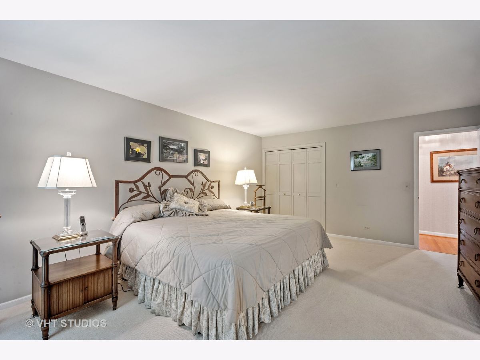

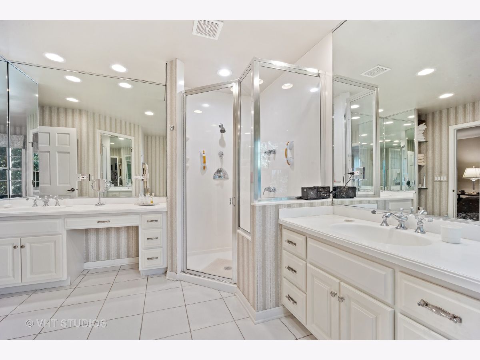

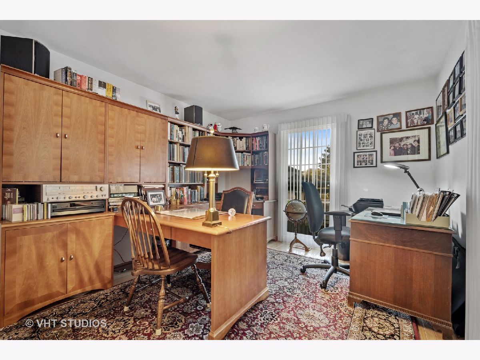

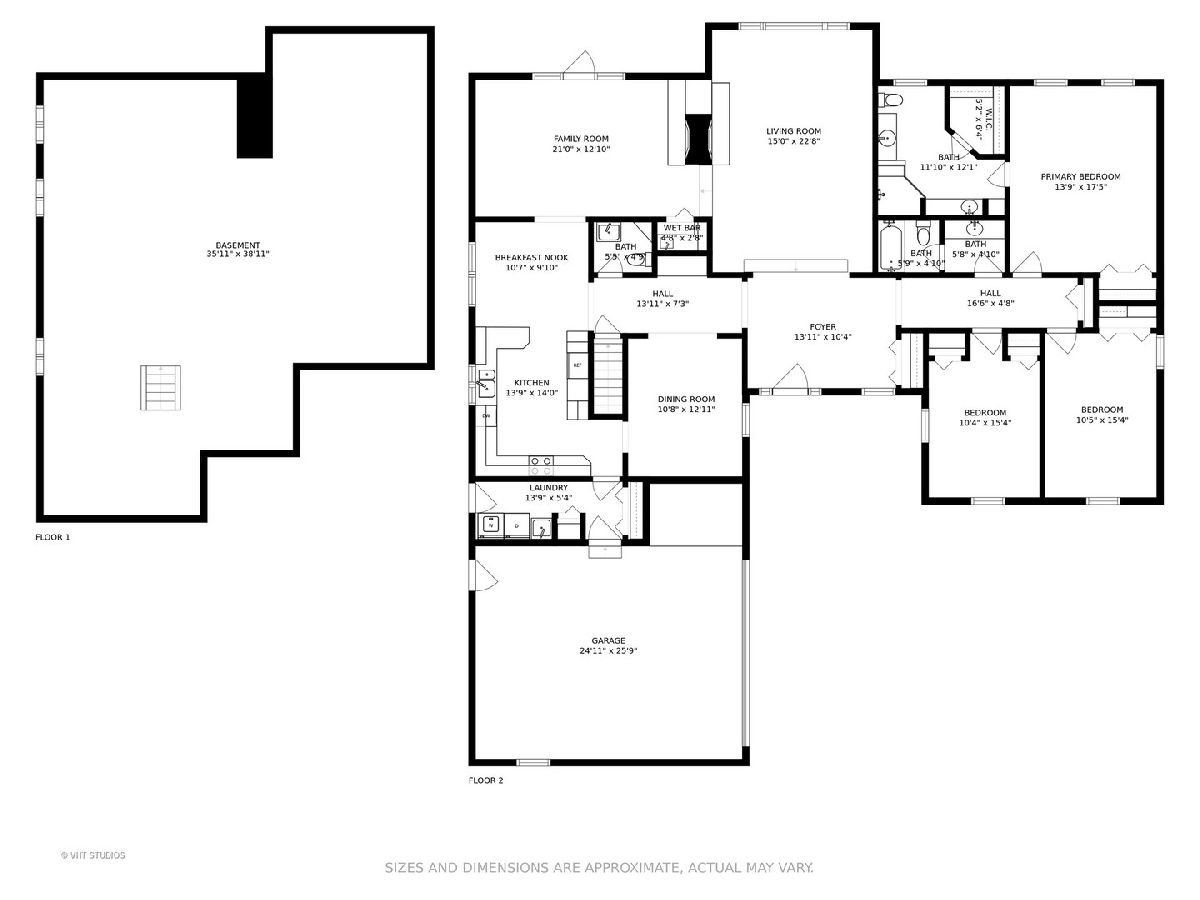

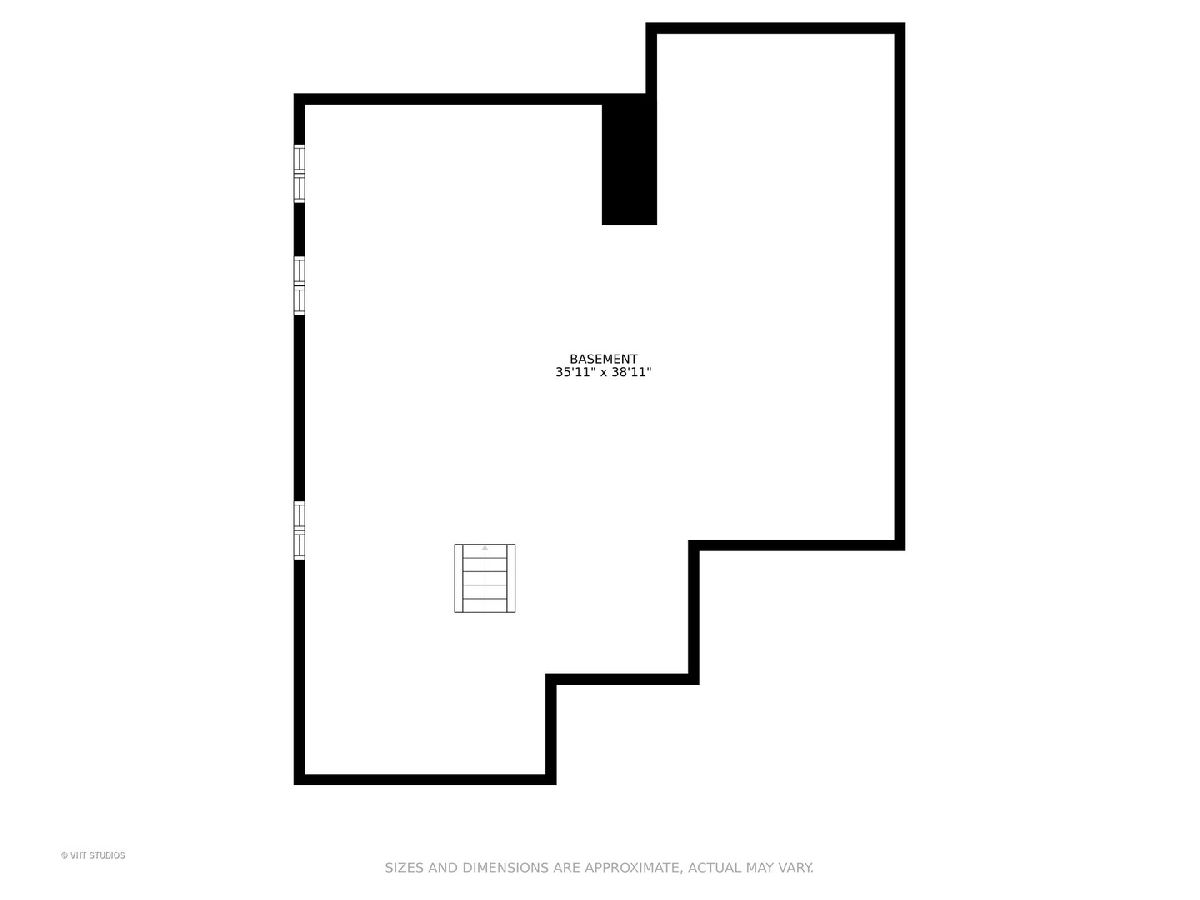
Room Specifics
Total Bedrooms: 3
Bedrooms Above Ground: 3
Bedrooms Below Ground: 0
Dimensions: —
Floor Type: Carpet
Dimensions: —
Floor Type: Carpet
Full Bathrooms: 3
Bathroom Amenities: Separate Shower,Double Sink
Bathroom in Basement: 0
Rooms: Mud Room,Eating Area,Foyer
Basement Description: Unfinished
Other Specifics
| 2.5 | |
| Concrete Perimeter | |
| Asphalt | |
| Patio, Porch, Storms/Screens, Outdoor Grill | |
| Common Grounds,Cul-De-Sac,Fenced Yard,Irregular Lot,Landscaped,Wooded,Mature Trees,Garden | |
| 14918 | |
| Unfinished | |
| Full | |
| Vaulted/Cathedral Ceilings, Bar-Dry, Hardwood Floors, First Floor Bedroom, First Floor Laundry, First Floor Full Bath, Built-in Features, Walk-In Closet(s), Bookcases, Center Hall Plan, Beamed Ceilings, Some Carpeting, Some Window Treatmnt, Drapes/Blinds, Granite Count | |
| Double Oven, Microwave, Dishwasher, High End Refrigerator, Washer, Dryer, Disposal, Stainless Steel Appliance(s), Cooktop, Electric Cooktop | |
| Not in DB | |
| Park, Curbs, Sidewalks | |
| — | |
| — | |
| Double Sided, Wood Burning, Attached Fireplace Doors/Screen |
Tax History
| Year | Property Taxes |
|---|---|
| 2020 | $12,710 |
Contact Agent
Nearby Similar Homes
Nearby Sold Comparables
Contact Agent
Listing Provided By
@properties

