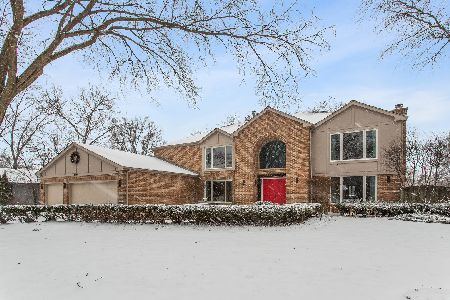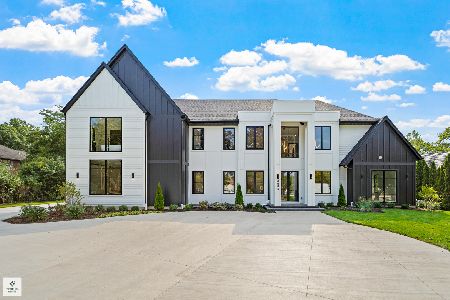2543 Osage Drive, Glenview, Illinois 60026
$699,999
|
Sold
|
|
| Status: | Closed |
| Sqft: | 2,588 |
| Cost/Sqft: | $270 |
| Beds: | 3 |
| Baths: | 3 |
| Year Built: | 1980 |
| Property Taxes: | $11,129 |
| Days On Market: | 3597 |
| Lot Size: | 0,24 |
Description
From entry to exit, this stunning 3 bedroom/21/2 bath Indian Ridge ranch is perfectly appointed in each & every way. You are welcomed by a warm & gracious foyer, sandwiching the split floor plan of 3 generous sized bedrooms to one side & the living quarters to the other side of the house. Large Master Suite with a large private bath + 2 generous sized bedrooms that share a hall bath. Beautiful formal living & dining rooms, cozy family room w/ a wood burning fireplace w/ a gas starter, built in wet bar, sliders to a large deck & beautiful backyard. The heart of the home is a wonderful Chef's kitchen & breakfast room that is open to the Family room. The custom designed kitchen is complete w/ granite countertops, large center working island, cherry cabinets & top-of-the-line appliances. Adjacent is a 1st floor laundry & mud room + 2 car attached garage with sealed floors and a full finished basement with a recreation room, built in large bar, office & storage. Ready to call home.
Property Specifics
| Single Family | |
| — | |
| Ranch | |
| 1980 | |
| Full | |
| RANCH | |
| No | |
| 0.24 |
| Cook | |
| Indian Ridge | |
| 146 / Quarterly | |
| Insurance,Other | |
| Lake Michigan,Public | |
| Public Sewer, Sewer-Storm | |
| 09185223 | |
| 04203020090000 |
Nearby Schools
| NAME: | DISTRICT: | DISTANCE: | |
|---|---|---|---|
|
Grade School
Henry Winkelman Elementary Schoo |
31 | — | |
|
Middle School
Field School |
31 | Not in DB | |
|
High School
Glenbrook South High School |
225 | Not in DB | |
Property History
| DATE: | EVENT: | PRICE: | SOURCE: |
|---|---|---|---|
| 24 Jun, 2016 | Sold | $699,999 | MRED MLS |
| 16 Apr, 2016 | Under contract | $699,999 | MRED MLS |
| 5 Apr, 2016 | Listed for sale | $699,999 | MRED MLS |
Room Specifics
Total Bedrooms: 3
Bedrooms Above Ground: 3
Bedrooms Below Ground: 0
Dimensions: —
Floor Type: Carpet
Dimensions: —
Floor Type: —
Full Bathrooms: 3
Bathroom Amenities: Whirlpool,Separate Shower
Bathroom in Basement: 0
Rooms: Breakfast Room,Foyer,Recreation Room,Storage,Walk In Closet
Basement Description: Finished
Other Specifics
| 2 | |
| — | |
| Asphalt | |
| Deck | |
| Cul-De-Sac,Landscaped | |
| 124 X 123 X 79 X 167 | |
| Unfinished | |
| Full | |
| Vaulted/Cathedral Ceilings, Bar-Wet, Hardwood Floors, First Floor Bedroom, First Floor Laundry, First Floor Full Bath | |
| Double Oven, Microwave, Dishwasher, Refrigerator, Washer, Dryer, Disposal | |
| Not in DB | |
| Tennis Courts, Sidewalks, Street Lights, Street Paved | |
| — | |
| — | |
| Wood Burning, Gas Starter |
Tax History
| Year | Property Taxes |
|---|---|
| 2016 | $11,129 |
Contact Agent
Nearby Similar Homes
Nearby Sold Comparables
Contact Agent
Listing Provided By
Baird & Warner










