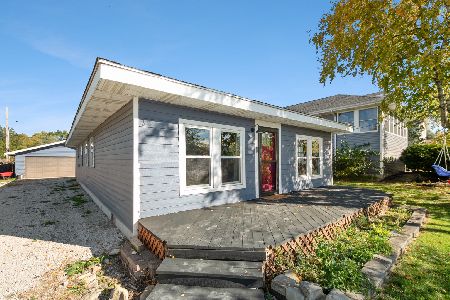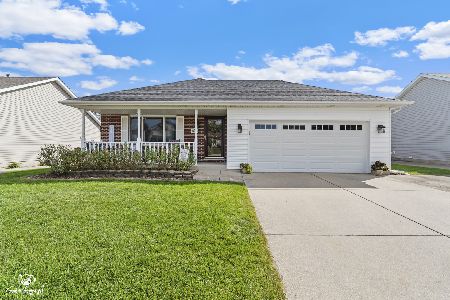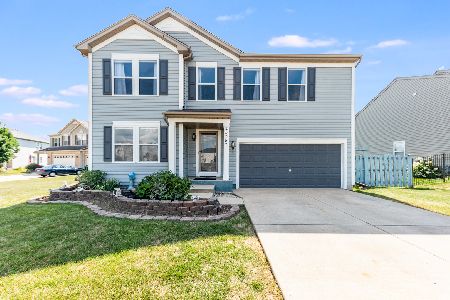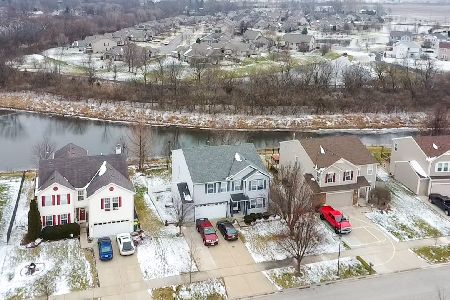25391 Faraday Road, Manhattan, Illinois 60442
$362,000
|
Sold
|
|
| Status: | Closed |
| Sqft: | 2,064 |
| Cost/Sqft: | $170 |
| Beds: | 3 |
| Baths: | 3 |
| Year Built: | 2004 |
| Property Taxes: | $9,173 |
| Days On Market: | 718 |
| Lot Size: | 0,18 |
Description
Rarely available, this completely updated and move-in-ready single-family home in the desirable Leighlinbridge subdivision is officially for sale. Enjoy the peace and privacy that the backyard offers with this prime lot backing up to a fully stocked pond and no neighbors directly behind you. Loaded with updates inside and out, the renovated kitchen showcases quality cabinetry providing ample storage, quartz countertops, tile flooring, a tile backsplash, and stainless steel appliances. The spacious combined dining area offers plenty of room for seating. The mudroom with shelving off the garage serves as a convenient storage area for coats, shoes, or can be utilized as a walk-in pantry. The main level also features a half bathroom and a cozy living room. Direct access to the backyard from the kitchen leads you to the oversized deck overlooking the pond. Upstairs, you'll find three generously sized bedrooms, a full hallway bath, laundry, and a wide-open loft that can be customized to suit your needs. The primary en-suite is flooded with natural light and features an attached full bathroom and a huge walk-in closet. The second bedroom also boasts a walk-in closet as well, leaving no shortage for storage space. The full lookout basement offers incredible potential with above-grade windows and roughed-in plumbing for an additional bathroom. With the loft and basement, this home can easily be transformed into a four-bedroom residence if needed. The fully fenced backyard is perfect for entertaining! Between the over-sized deck and convenient concrete slab w/ electric (perfect for a hot tub, gazebo/pergola/etc), this backyard is perfectly primed to make it your dream yard. Notable updates include a new roof in 2016, a new water heater in 2019, a new washer/dryer in 2020, and all-new flooring, carpet, and a redesigned kitchen with cabinets, countertops, and stainless steel appliances. Located within award-winning school districts, this phenomenal Manhattan location is only steps away from many parks and the 22-mile Wauponsee Glacial Trail. Don't miss the opportunity to make this home yours today!
Property Specifics
| Single Family | |
| — | |
| — | |
| 2004 | |
| — | |
| — | |
| Yes | |
| 0.18 |
| Will | |
| Leighlinbridge | |
| 52 / Quarterly | |
| — | |
| — | |
| — | |
| 11962207 | |
| 1412173130320000 |
Nearby Schools
| NAME: | DISTRICT: | DISTANCE: | |
|---|---|---|---|
|
Grade School
Anna Mcdonald Elementary School |
114 | — | |
|
Middle School
Manhattan Junior High School |
114 | Not in DB | |
|
High School
Lincoln-way West High School |
210 | Not in DB | |
Property History
| DATE: | EVENT: | PRICE: | SOURCE: |
|---|---|---|---|
| 23 May, 2014 | Sold | $220,000 | MRED MLS |
| 21 Apr, 2014 | Under contract | $235,900 | MRED MLS |
| 14 Apr, 2014 | Listed for sale | $235,900 | MRED MLS |
| 29 Feb, 2024 | Sold | $362,000 | MRED MLS |
| 1 Feb, 2024 | Under contract | $349,900 | MRED MLS |
| 30 Jan, 2024 | Listed for sale | $349,900 | MRED MLS |
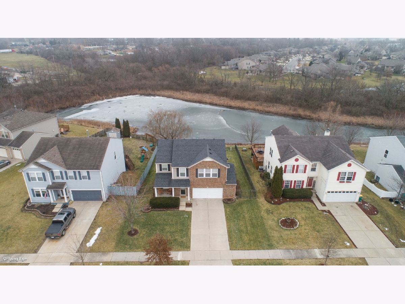
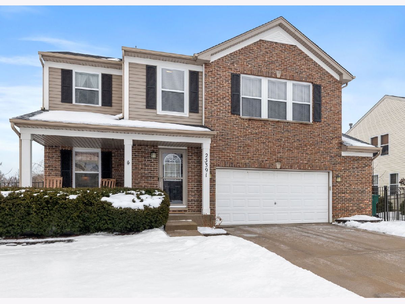
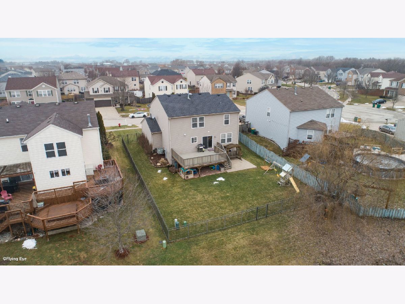
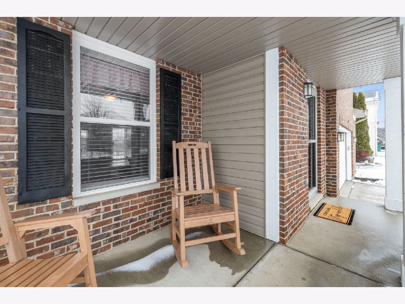
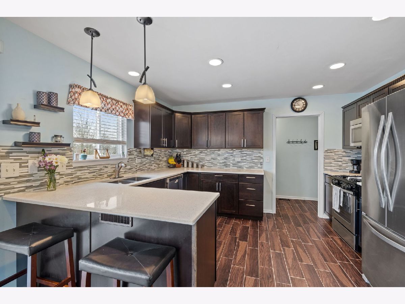
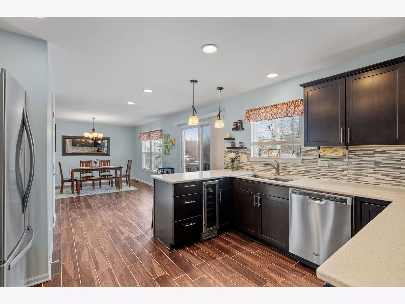
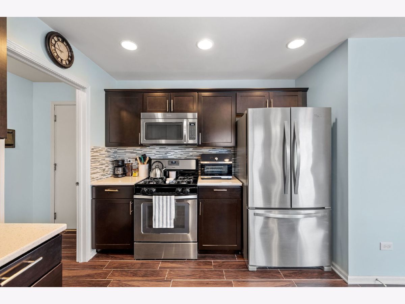
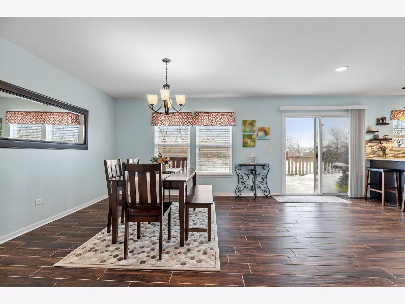
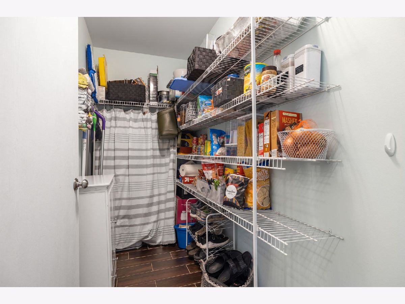
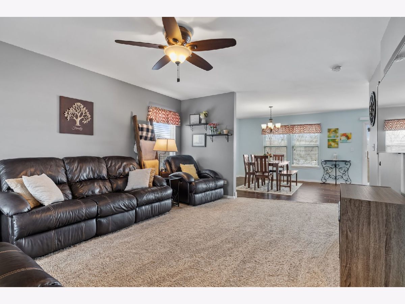
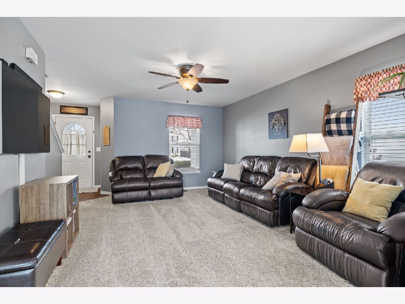
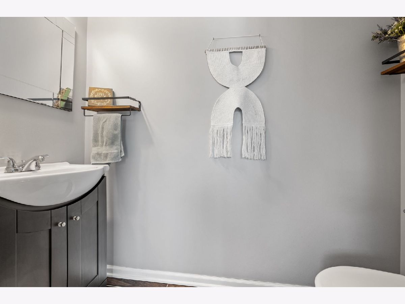
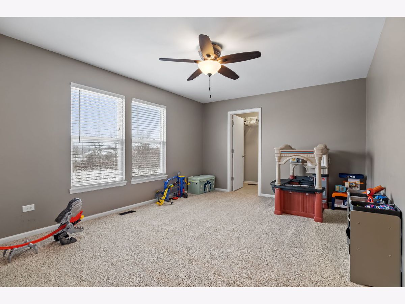
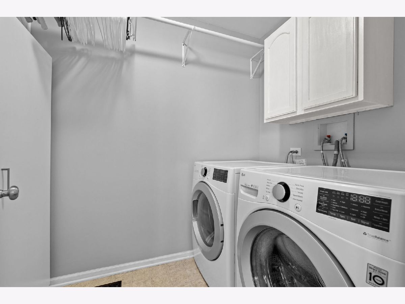
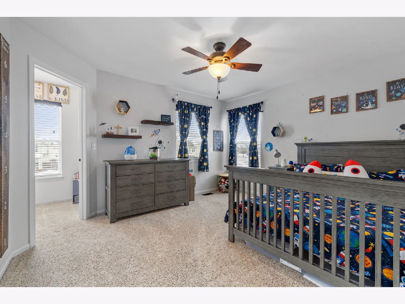
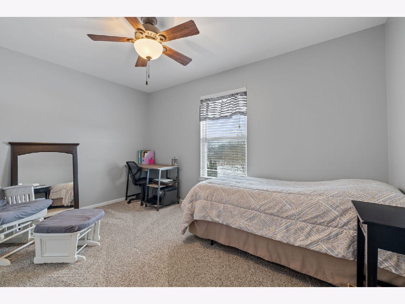
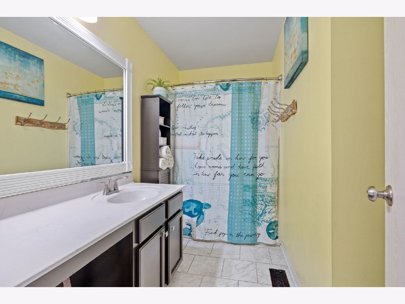
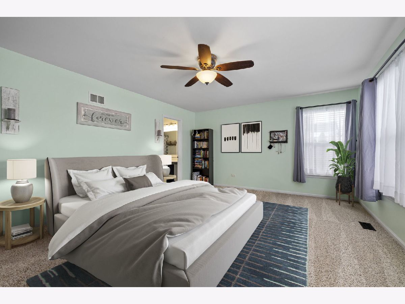
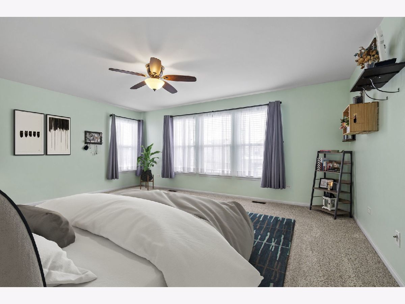
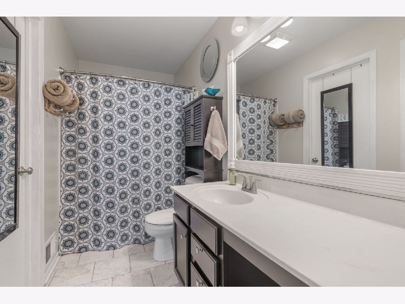
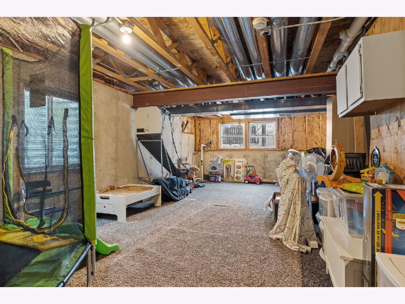
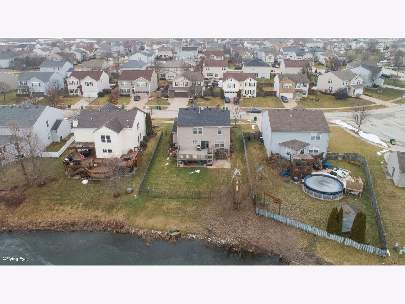
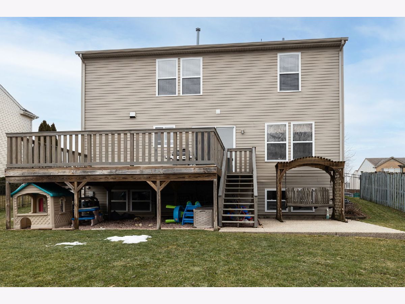
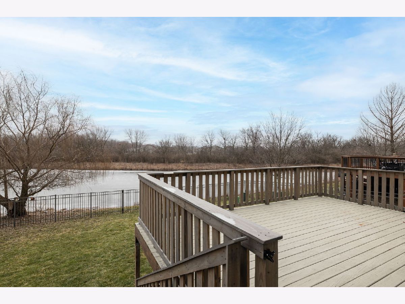
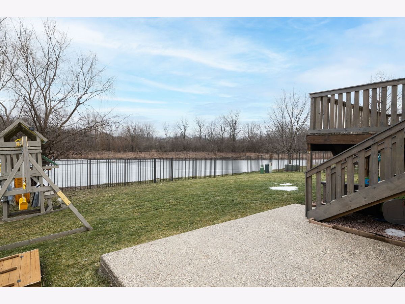
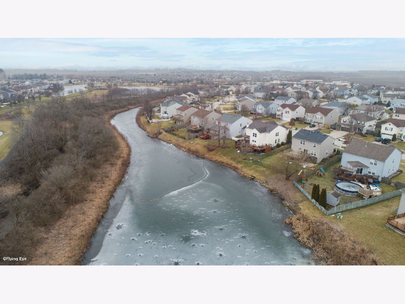
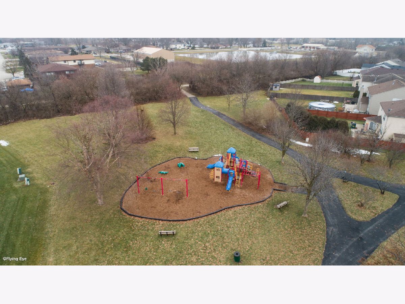
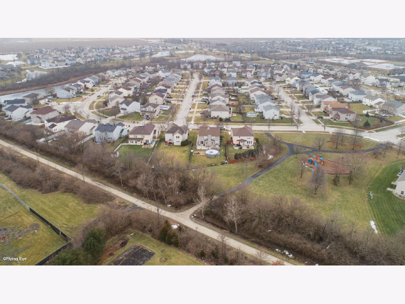
Room Specifics
Total Bedrooms: 3
Bedrooms Above Ground: 3
Bedrooms Below Ground: 0
Dimensions: —
Floor Type: —
Dimensions: —
Floor Type: —
Full Bathrooms: 3
Bathroom Amenities: —
Bathroom in Basement: 0
Rooms: —
Basement Description: Unfinished,Bathroom Rough-In,Egress Window,Lookout
Other Specifics
| 2.5 | |
| — | |
| — | |
| — | |
| — | |
| 65X121 | |
| — | |
| — | |
| — | |
| — | |
| Not in DB | |
| — | |
| — | |
| — | |
| — |
Tax History
| Year | Property Taxes |
|---|---|
| 2014 | $5,575 |
| 2024 | $9,173 |
Contact Agent
Nearby Similar Homes
Nearby Sold Comparables
Contact Agent
Listing Provided By
@properties Christie's International Real Estate


