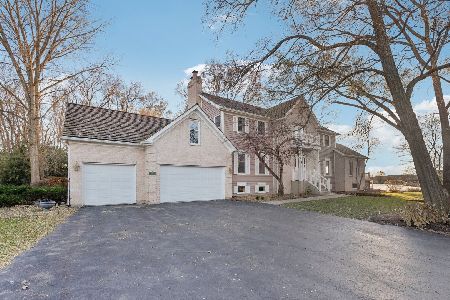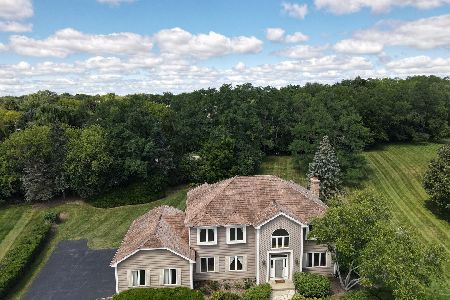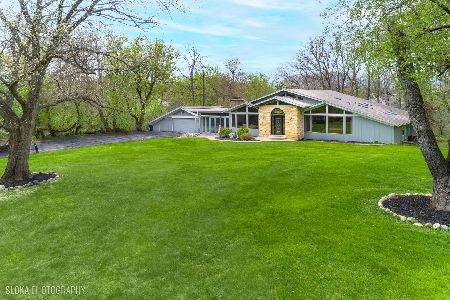25399 Countryside Drive, Lake Barrington, Illinois 60010
$675,000
|
Sold
|
|
| Status: | Closed |
| Sqft: | 4,424 |
| Cost/Sqft: | $158 |
| Beds: | 4 |
| Baths: | 5 |
| Year Built: | 1995 |
| Property Taxes: | $15,275 |
| Days On Market: | 1646 |
| Lot Size: | 0,99 |
Description
FANTASTIC VALUE! Built as the model in very popular Tanglewood Estates subdivision. So many upgrades! Plantation shutters throughout. Your new home is light, bright & spacious! The chef's kitchen has a DCS professional range, two full size SubZero units (refrigerator & full-size freezer), warming drawer, wine refrigerator, big granite island, extensive granite counters and cabinets, and plenty of space for your table & chairs. Enjoy your morning coffee and cocktails at sunset on the private brick paver patio, under a pergola blooming with flowers. You will love the great views of the beautiful backyard! A stunning dining room & living room await your enjoyment with family & friends. This is an impressive home for entertaining! The large, vaulted 2-story great room features a dramatic floor-to-ceiling fieldstone fireplace, a wet bar, ceiling beams, skylights, and access to a deck & brick patio. Your private haven awaits in the spacious 1st floor primary bedroom suite with a sitting area, hardwood floor, and spa bath with steam shower & multiple shower heads, jetted tub & sliders to your private deck! The huge laundry room off the kitchen has garage access (oversized 3 car garage!) and lots of cabinets, and it offers abundant space for coats, boots, backpacks, a large sink, and full washer & dryer. Ceilings are 9' on the first floor. This home features front & back staircases to the 2nd floor AND to the lower level! Relax and entertain in the spacious full finished lower level with surround sound (perfect for a media room!), a wet bar, cozy fireplace, a sauna, full bath, office or 5th bedroom, and a HUGE workshop! The workshop provides a lot of storage space plus room for all your projects. If you want a beautifully landscaped 1 acre lot, this home is for you! It offers you plenty of space for gardening, recreation and entertaining. The private backyard is perfect for a large in-ground pool in the back (the builder wisely put the septic field on the side of the house). Commuting? Two train stations are just 5 miles & 8 miles away. Grocery stores, shopping and Advocate Hospital & medical offices are close by. Barrington schools offer bus transportation for kindergarten through high school. Don't wait! This home is priced to sell!
Property Specifics
| Single Family | |
| — | |
| — | |
| 1995 | |
| Full,English | |
| DELUXE CUSTOM | |
| No | |
| 0.99 |
| Lake | |
| Tanglewood Estates | |
| 400 / Annual | |
| Insurance,Other | |
| Private Well | |
| Septic-Private | |
| 11099313 | |
| 13033040130000 |
Nearby Schools
| NAME: | DISTRICT: | DISTANCE: | |
|---|---|---|---|
|
Grade School
North Barrington Elementary Scho |
220 | — | |
|
Middle School
Barrington Middle School-station |
220 | Not in DB | |
|
High School
Barrington High School |
220 | Not in DB | |
Property History
| DATE: | EVENT: | PRICE: | SOURCE: |
|---|---|---|---|
| 31 Aug, 2021 | Sold | $675,000 | MRED MLS |
| 30 Jun, 2021 | Under contract | $698,500 | MRED MLS |
| 24 May, 2021 | Listed for sale | $698,500 | MRED MLS |
| 15 Mar, 2023 | Sold | $999,000 | MRED MLS |
| 2 Feb, 2023 | Under contract | $1,025,000 | MRED MLS |
| 28 Jan, 2023 | Listed for sale | $1,025,000 | MRED MLS |
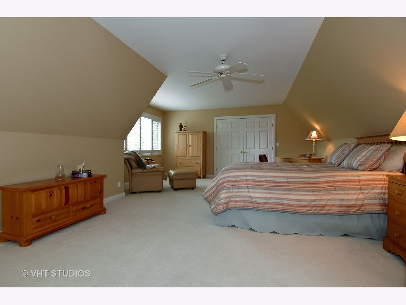
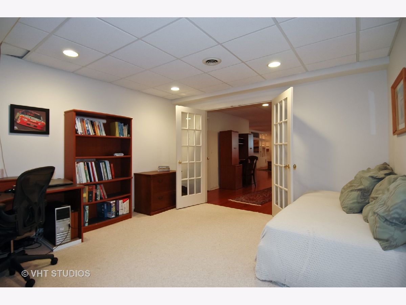
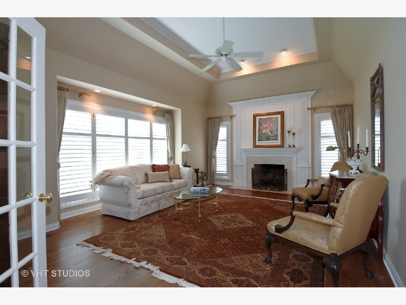
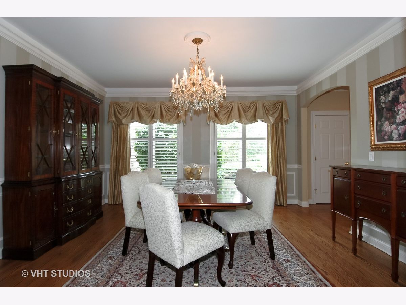
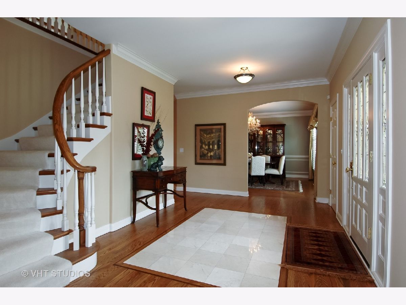
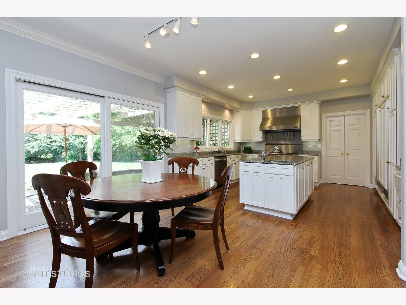
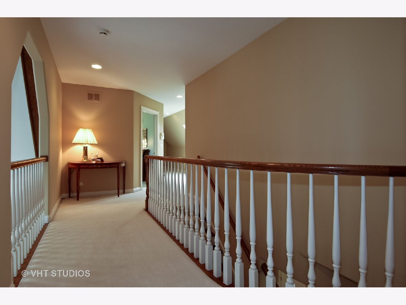
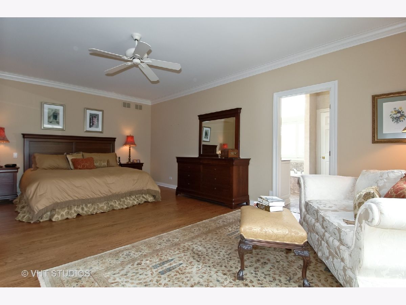
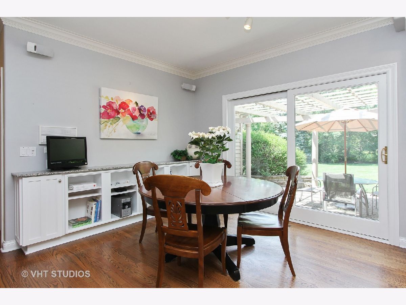
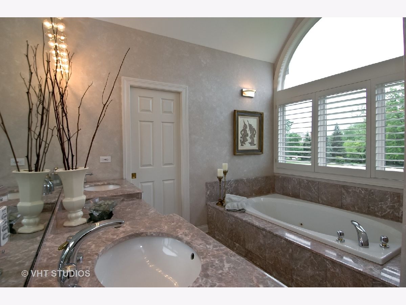
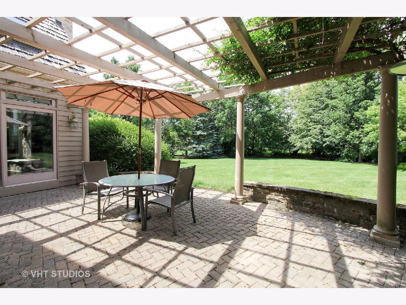
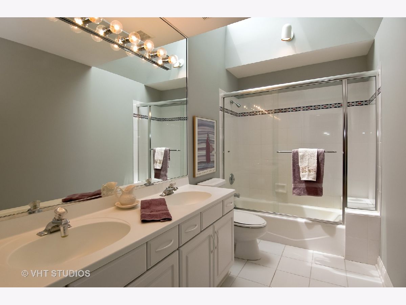
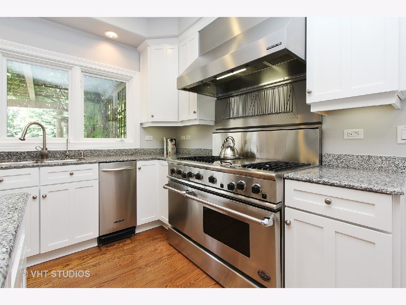
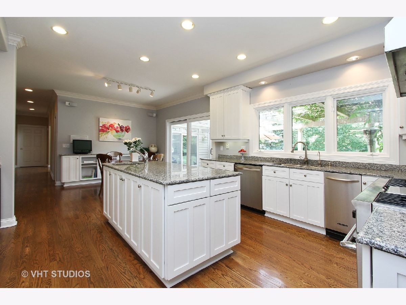
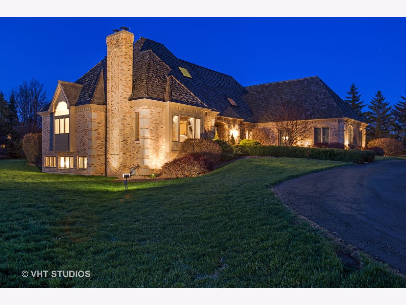
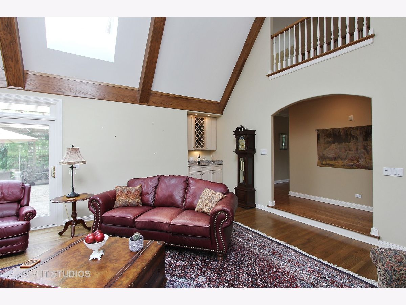
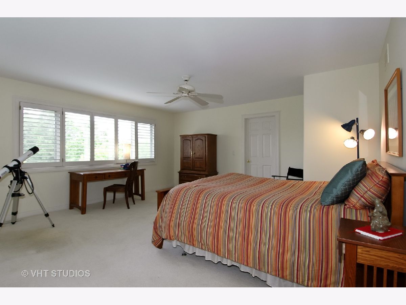

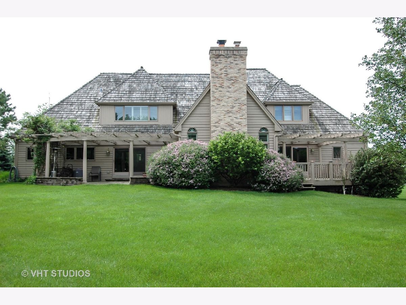

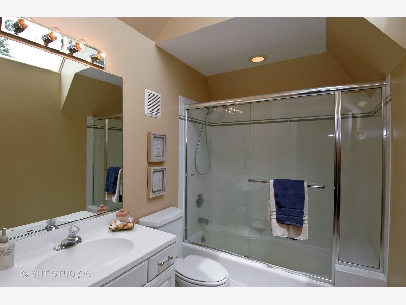

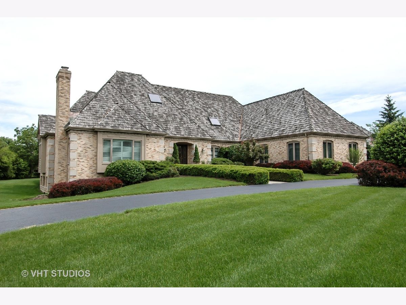
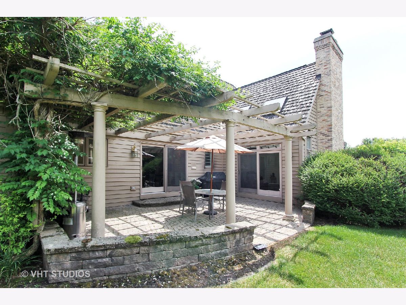
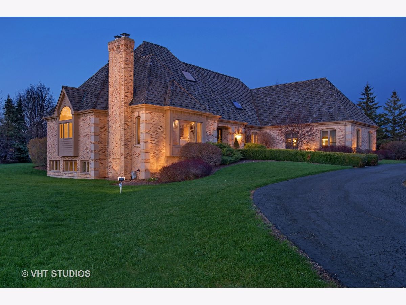
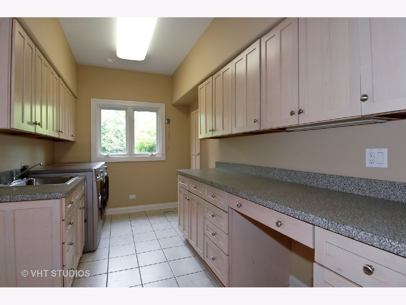
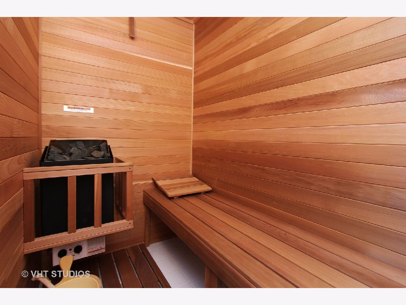
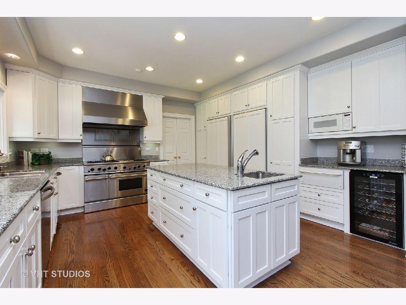
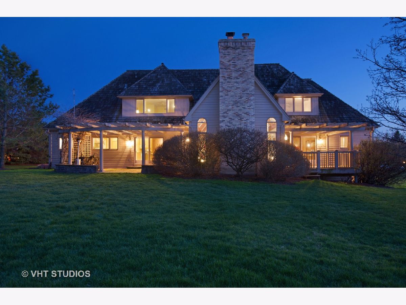
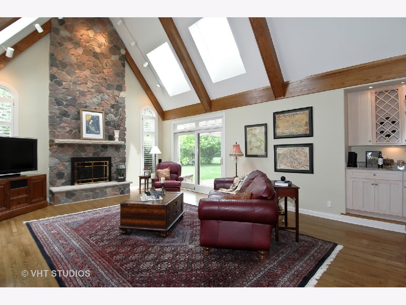
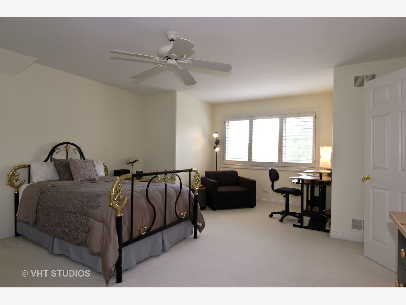
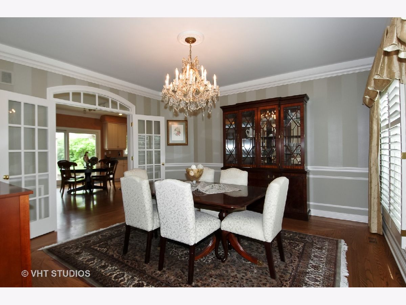


Room Specifics
Total Bedrooms: 4
Bedrooms Above Ground: 4
Bedrooms Below Ground: 0
Dimensions: —
Floor Type: Carpet
Dimensions: —
Floor Type: Carpet
Dimensions: —
Floor Type: Carpet
Full Bathrooms: 5
Bathroom Amenities: Whirlpool,Steam Shower,Double Sink,Full Body Spray Shower
Bathroom in Basement: 1
Rooms: Office,Recreation Room,Workshop,Foyer
Basement Description: Finished
Other Specifics
| 3 | |
| — | |
| Asphalt | |
| Deck, Brick Paver Patio | |
| Landscaped,Mature Trees | |
| 312X273X15X224 | |
| — | |
| Full | |
| Vaulted/Cathedral Ceilings, Skylight(s), Sauna/Steam Room, Bar-Wet, Hardwood Floors, First Floor Bedroom, First Floor Laundry, First Floor Full Bath, Built-in Features, Walk-In Closet(s), Bookcases, Ceiling - 9 Foot, Beamed Ceilings, Special Millwork, Granite Counters, | |
| Range, Microwave, Dishwasher, High End Refrigerator, Freezer, Washer, Dryer, Disposal, Indoor Grill, Stainless Steel Appliance(s), Wine Refrigerator | |
| Not in DB | |
| — | |
| — | |
| — | |
| Attached Fireplace Doors/Screen, Gas Log, Gas Starter, Heatilator |
Tax History
| Year | Property Taxes |
|---|---|
| 2021 | $15,275 |
| 2023 | $16,266 |
Contact Agent
Nearby Similar Homes
Nearby Sold Comparables
Contact Agent
Listing Provided By
Baird & Warner

