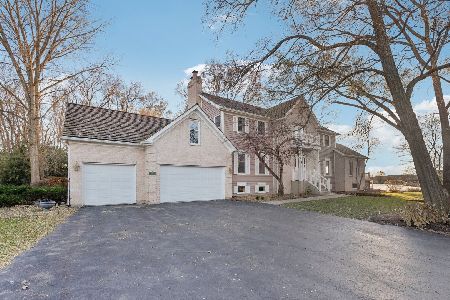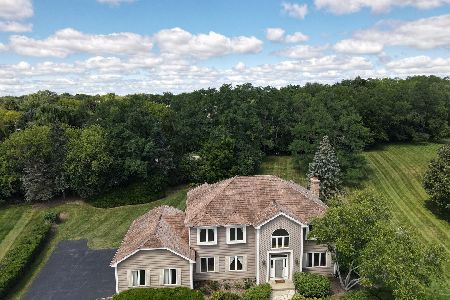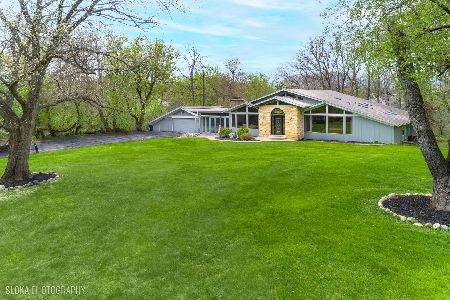25399 Countryside Drive, Lake Barrington, Illinois 60010
$999,000
|
Sold
|
|
| Status: | Closed |
| Sqft: | 4,424 |
| Cost/Sqft: | $232 |
| Beds: | 4 |
| Baths: | 5 |
| Year Built: | 1995 |
| Property Taxes: | $16,266 |
| Days On Market: | 1055 |
| Lot Size: | 0,99 |
Description
You won't be disappointed by the endless details and 6000+ SF of finished space in this former model home. The executive estate home in upscale Tanglewood Estates is freshly painted and features hardwood floors and 9' ceilings through the main floor, plantation shutters throughout and an impressive list of upgrades. Upon entering the foyer, you are flanked by the formal living room with tray ceiling & gas fireplace and the dining room with wainscoting, chair rail and uplighting showcasing the crown molding. You'll be impressed by the newly remodeled chef's kitchen with custom cabinetry, quartz countertops, side by side Subzero Fridge & Freezer, GE Monogram range, Thermador warming drawer, Kohler porcelain farm sink and wine fridge. The 2-story family room is impressive with rustic wood beamed ceilings, gorgeous stone fireplace, wet bar and access to the deck and paver patios, perfect for entertaining. The serene primary suite has multiple closets, slider to the deck with pergola for enjoying coffee on beautiful summer mornings and an updated spa bath with NEW double vanity with storage tower opposite of the jetted tub, updated lighting and shower door. Finishing out the main floor is an updated powder room and large laundry room with an abundance of cabinets, back staircase to the upper level and leads to an oversized 3 car garage with epoxy floor and access down to the workroom in the basement. The upper level includes a balcony overlooking the family room, three generous sized bedrooms with large closets and two full baths. The large bedroom with ensuite bath and spacious walk-in closet is perfect as a guest suite, office or teen's private living space. The light filled English basement has a second living room with gas log fireplace and built-ins, office/den/potential 5th bedroom with French doors and ample space for entertaining or enjoying time at home. The full bathroom features a sauna. The peaceful & private 0.98 acre lot is professionally landscaped and it won't be long until you can enjoy the abundance of flowering plants and trees. Thinking of a pool? The builder wisely put the septic field on the side of the house so your yard is primed for a large in-ground pool for years of enjoyment. New heavy cedar shake roof with 30 year warranty (2022), both furnaces replaced (2022).
Property Specifics
| Single Family | |
| — | |
| — | |
| 1995 | |
| — | |
| DELUXE CUSTOM | |
| No | |
| 0.99 |
| Lake | |
| Tanglewood Estates | |
| 400 / Annual | |
| — | |
| — | |
| — | |
| 11683617 | |
| 13033040130000 |
Nearby Schools
| NAME: | DISTRICT: | DISTANCE: | |
|---|---|---|---|
|
Grade School
North Barrington Elementary Scho |
220 | — | |
|
Middle School
Barrington Middle School-station |
220 | Not in DB | |
|
High School
Barrington High School |
220 | Not in DB | |
Property History
| DATE: | EVENT: | PRICE: | SOURCE: |
|---|---|---|---|
| 31 Aug, 2021 | Sold | $675,000 | MRED MLS |
| 30 Jun, 2021 | Under contract | $698,500 | MRED MLS |
| 24 May, 2021 | Listed for sale | $698,500 | MRED MLS |
| 15 Mar, 2023 | Sold | $999,000 | MRED MLS |
| 2 Feb, 2023 | Under contract | $1,025,000 | MRED MLS |
| 28 Jan, 2023 | Listed for sale | $1,025,000 | MRED MLS |
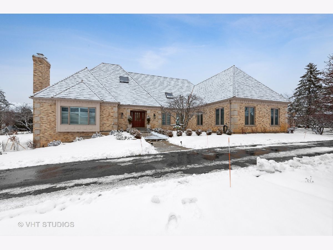
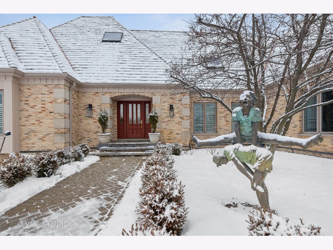
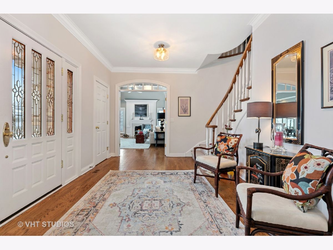
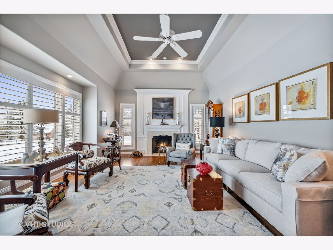
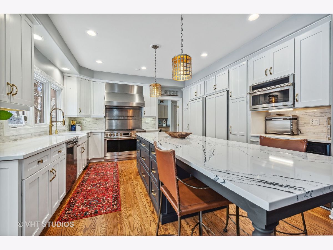
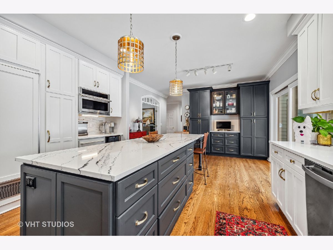
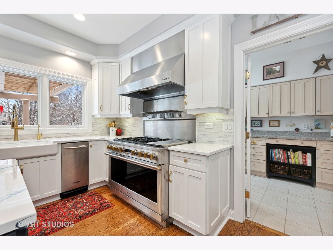
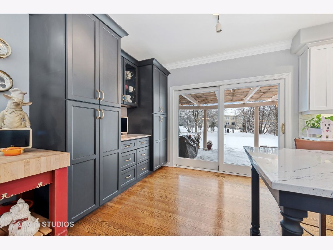
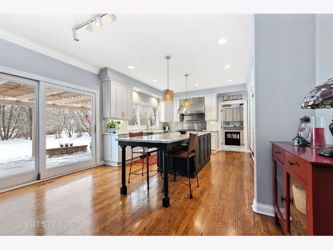
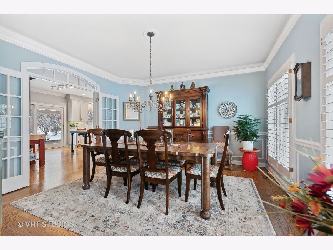
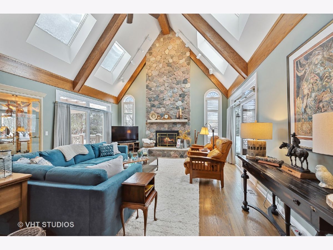
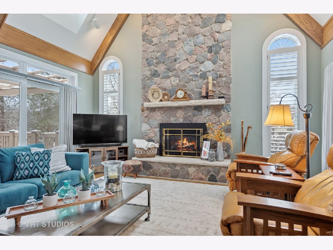
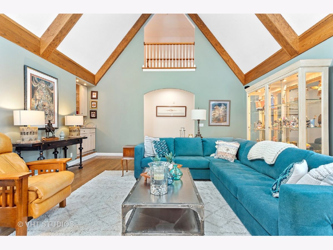
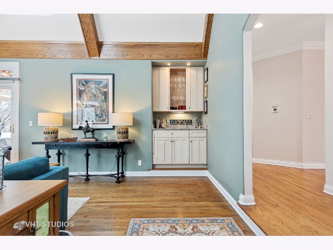
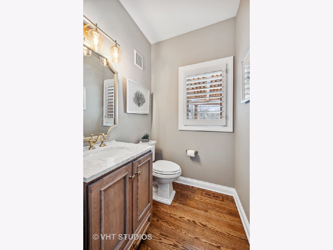
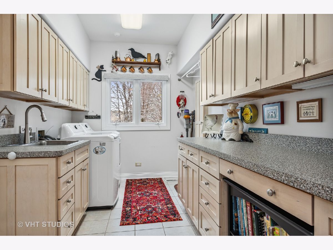
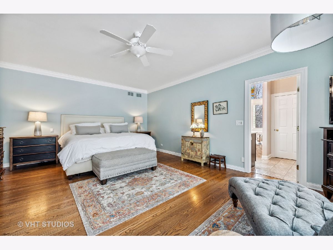
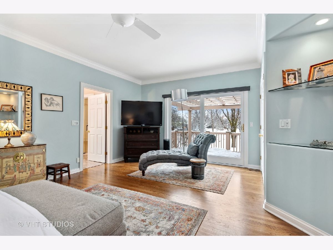
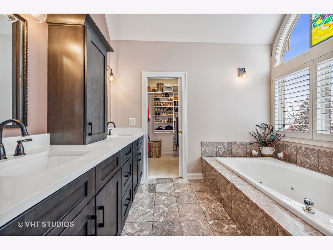
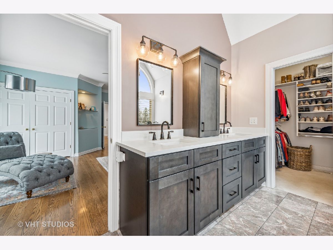
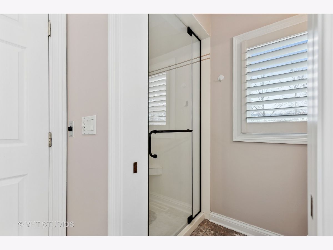
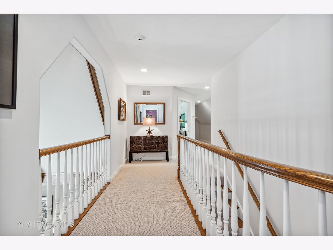
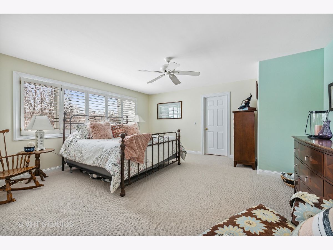
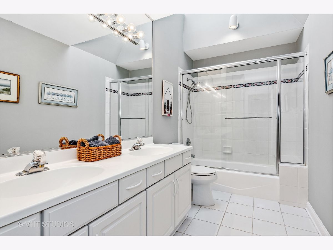
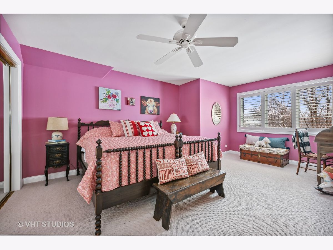
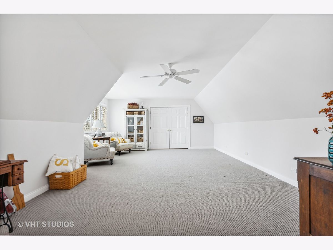
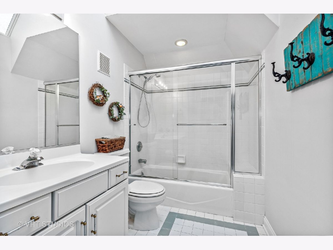
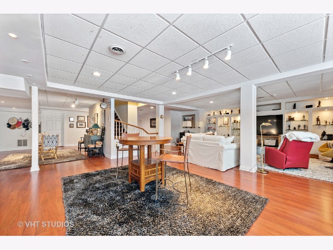
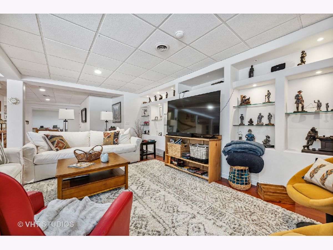
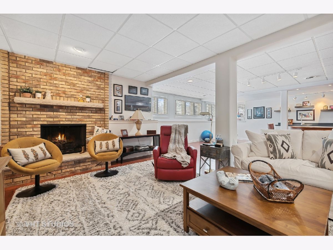
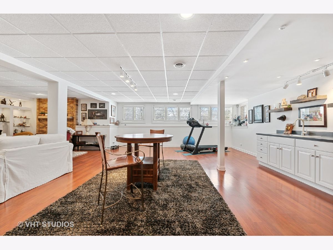
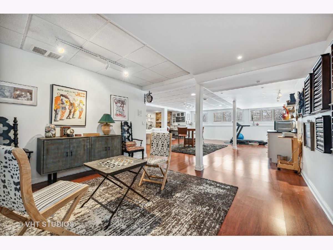
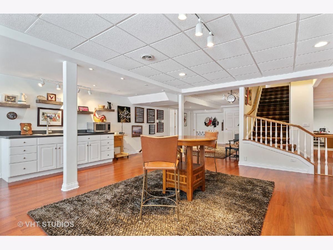
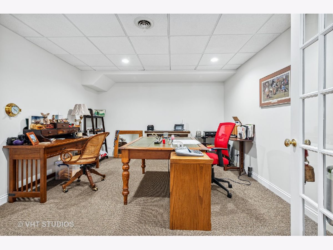
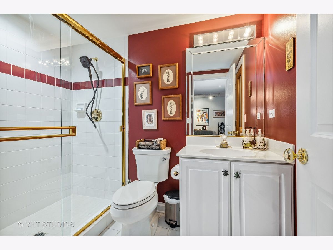
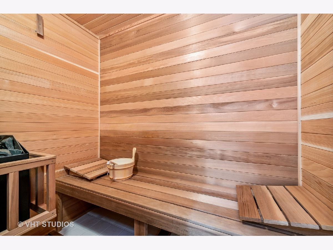
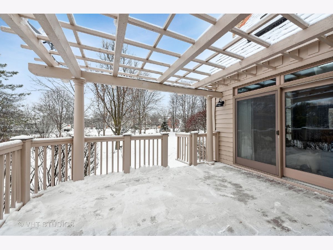
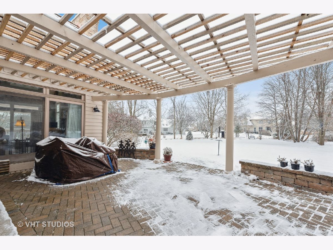
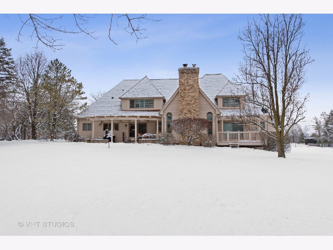
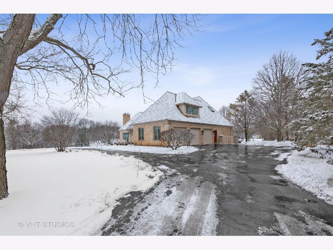
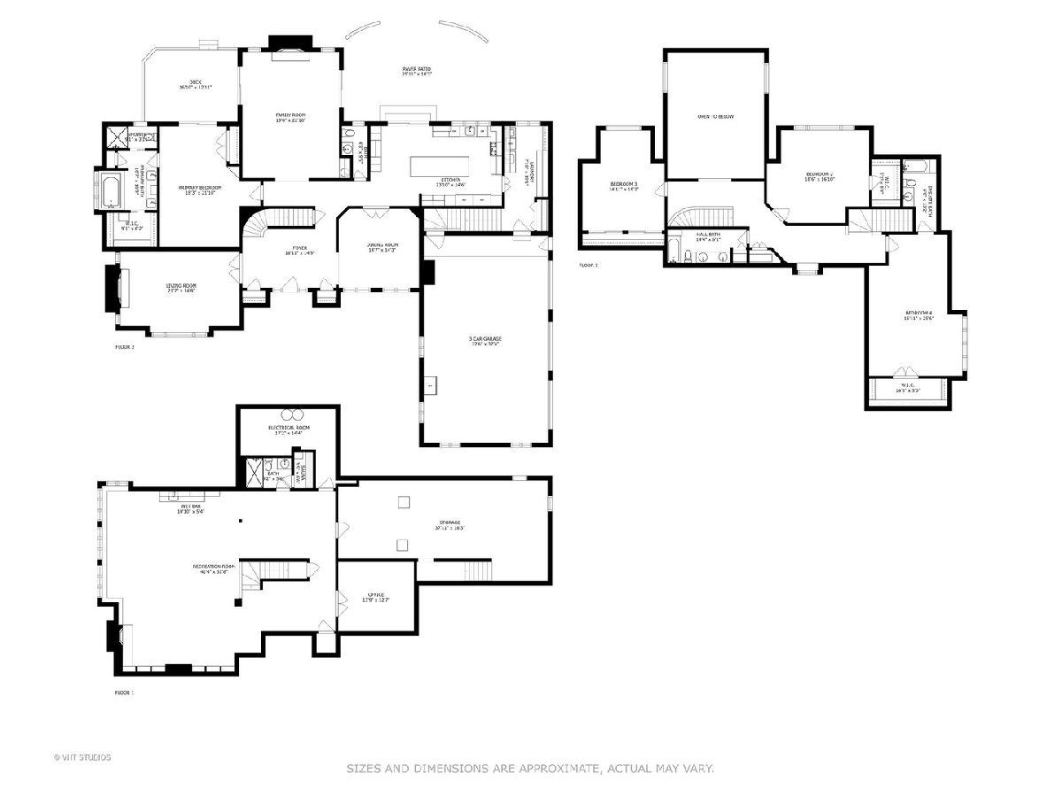
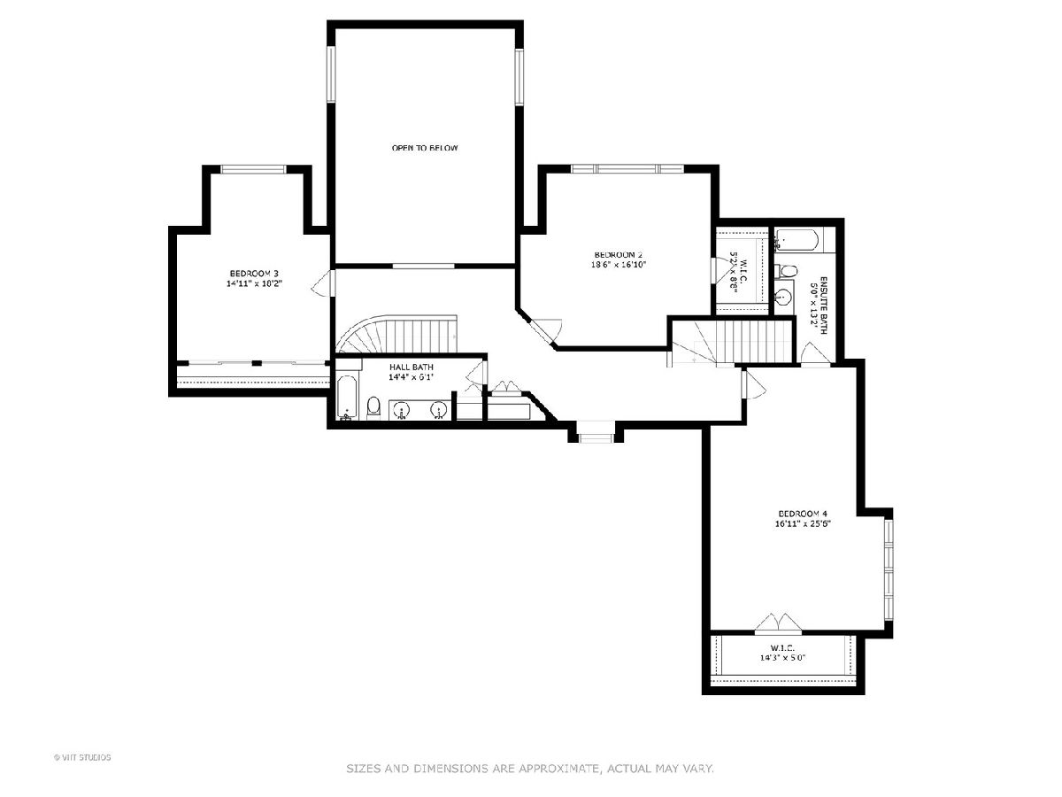
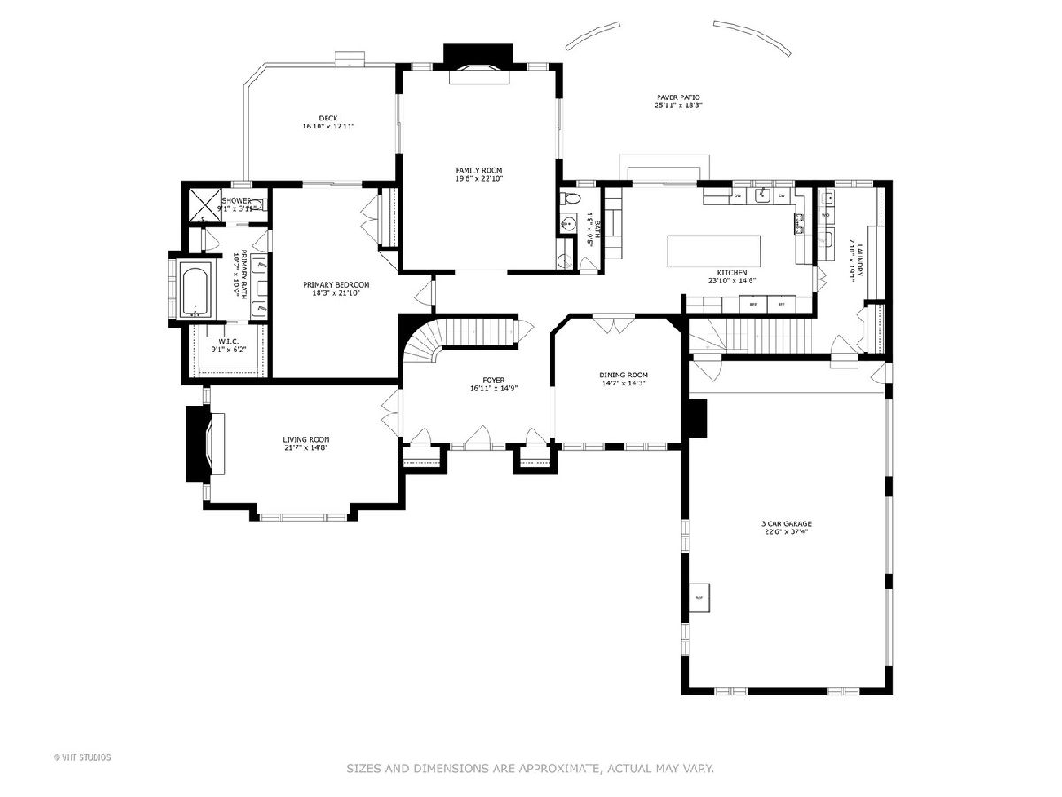
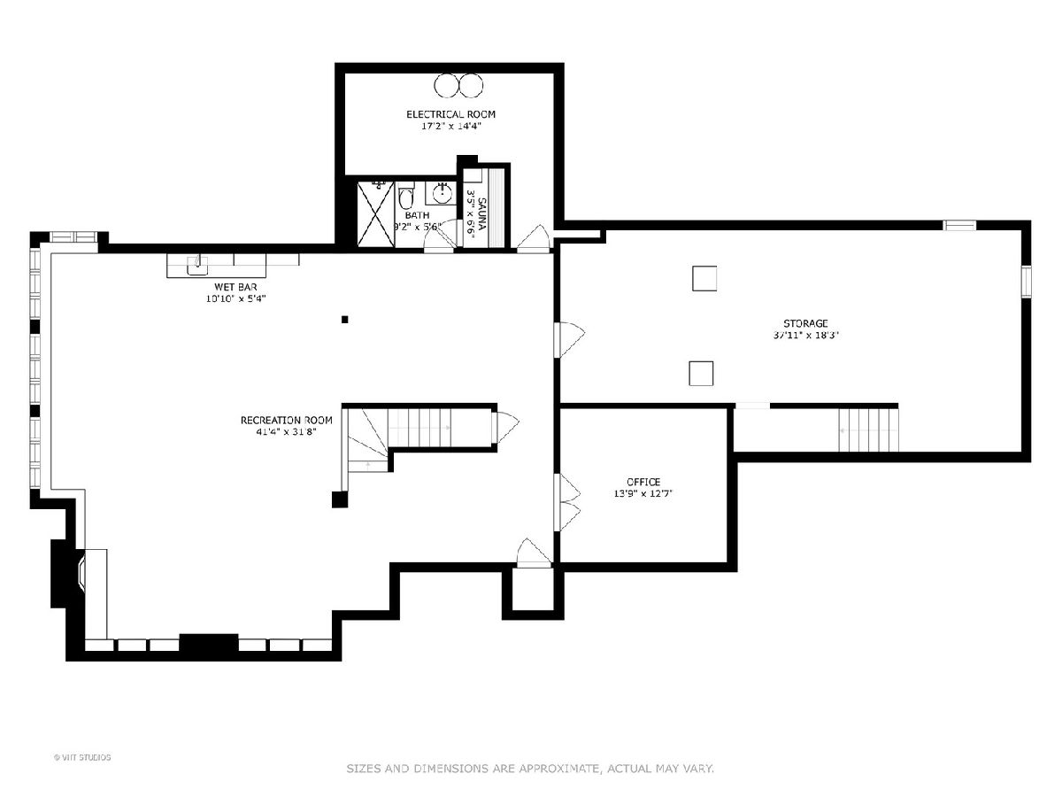
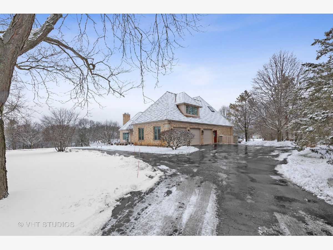
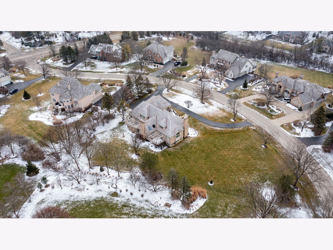
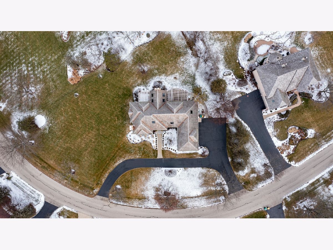
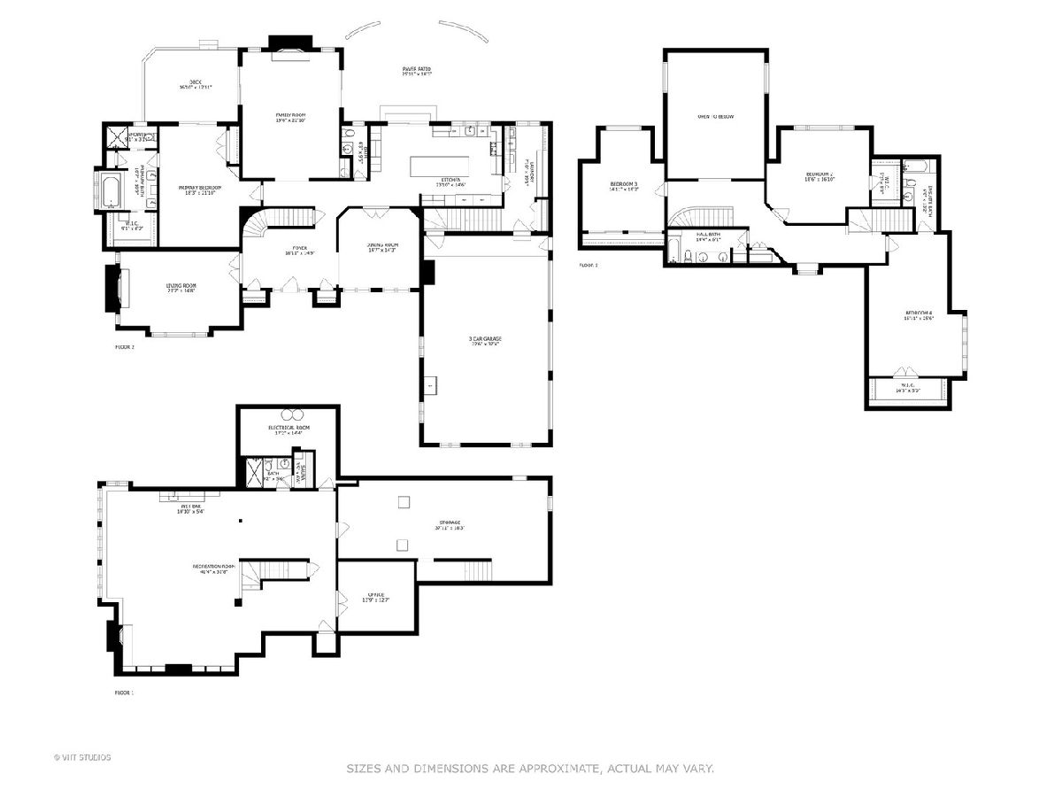
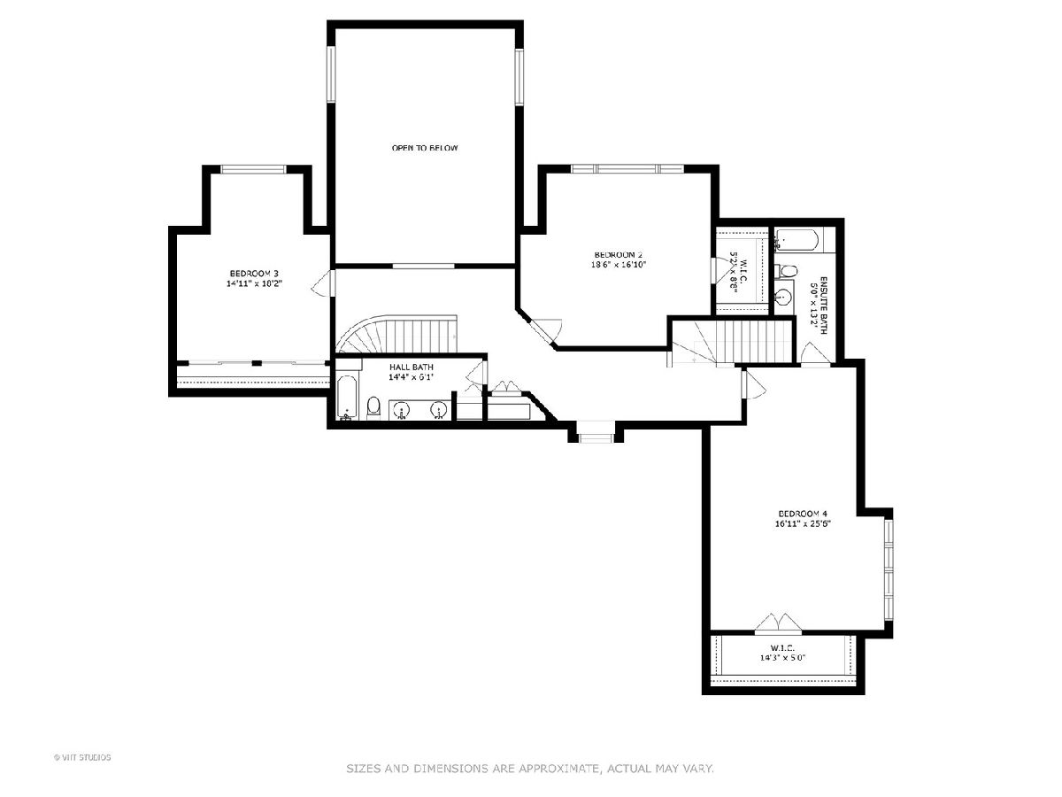
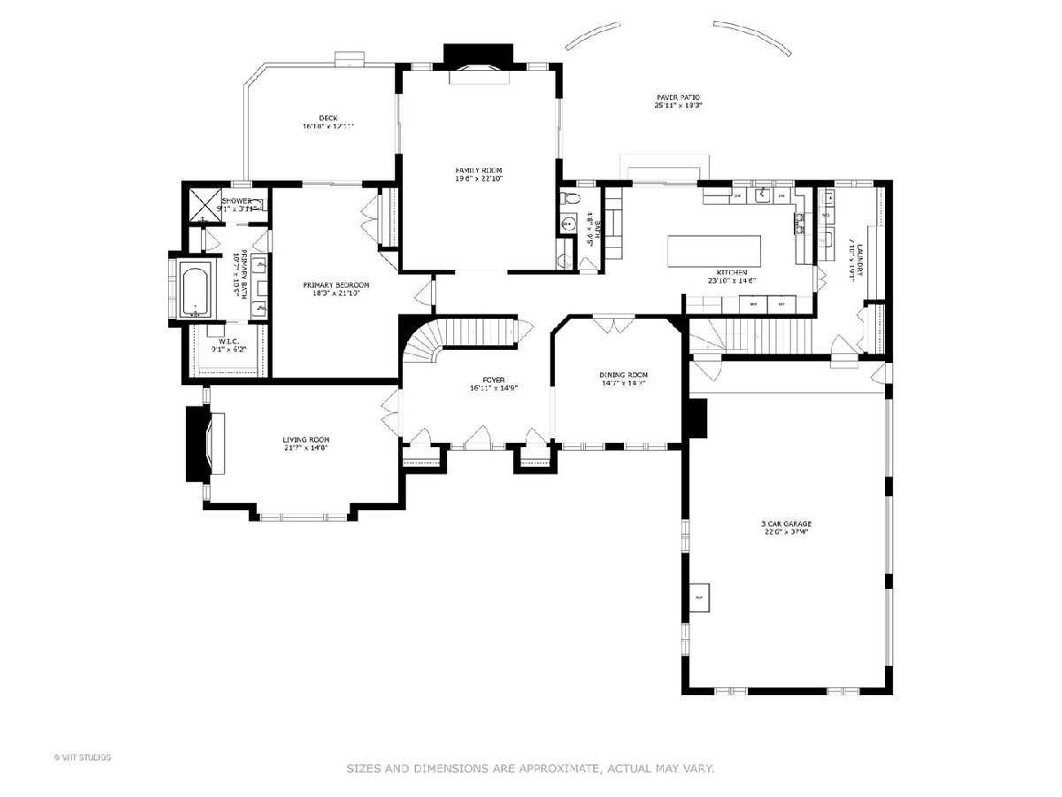
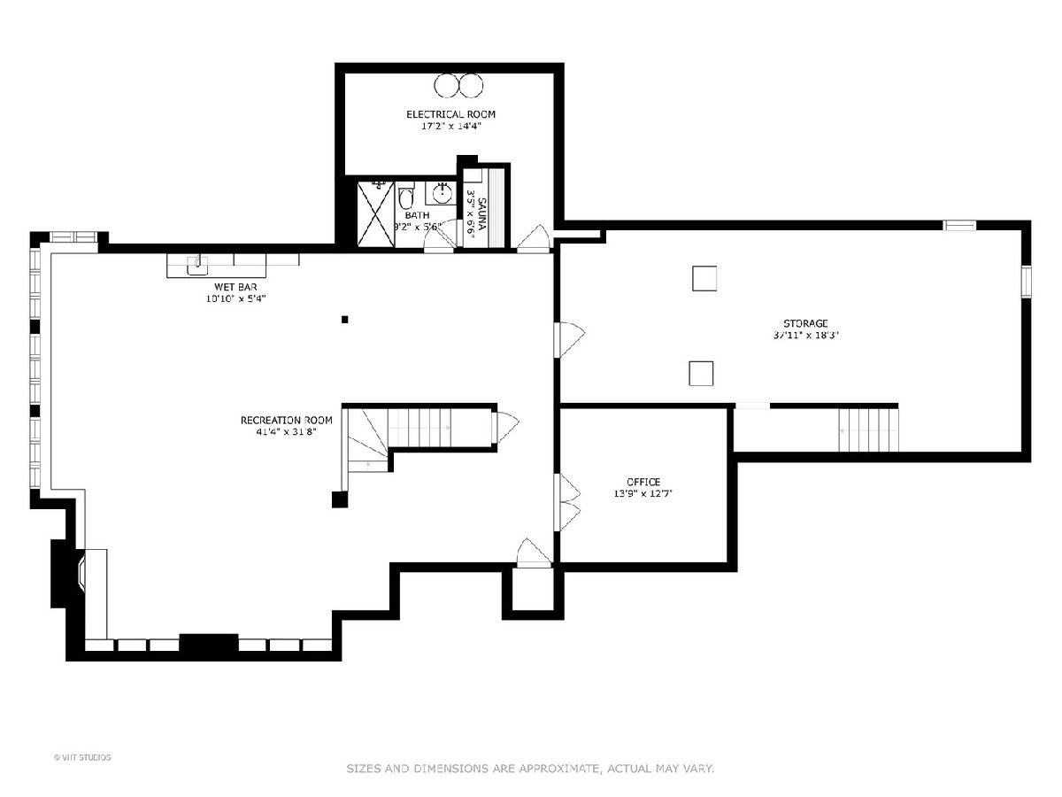
Room Specifics
Total Bedrooms: 4
Bedrooms Above Ground: 4
Bedrooms Below Ground: 0
Dimensions: —
Floor Type: —
Dimensions: —
Floor Type: —
Dimensions: —
Floor Type: —
Full Bathrooms: 5
Bathroom Amenities: Whirlpool,Steam Shower,Double Sink,Full Body Spray Shower
Bathroom in Basement: 1
Rooms: —
Basement Description: Finished
Other Specifics
| 3 | |
| — | |
| Asphalt | |
| — | |
| — | |
| 312X273X15X224 | |
| — | |
| — | |
| — | |
| — | |
| Not in DB | |
| — | |
| — | |
| — | |
| — |
Tax History
| Year | Property Taxes |
|---|---|
| 2021 | $15,275 |
| 2023 | $16,266 |
Contact Agent
Nearby Similar Homes
Nearby Sold Comparables
Contact Agent
Listing Provided By
Compass

