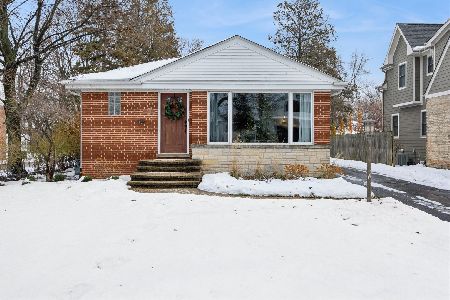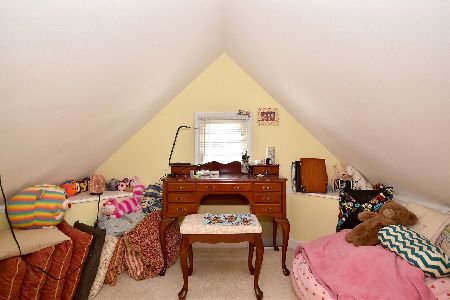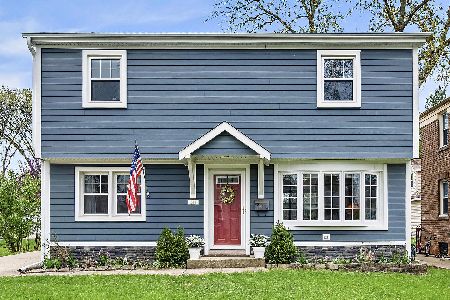254 3rd Street, Elmhurst, Illinois 60126
$910,000
|
Sold
|
|
| Status: | Closed |
| Sqft: | 3,285 |
| Cost/Sqft: | $274 |
| Beds: | 4 |
| Baths: | 3 |
| Year Built: | 1999 |
| Property Taxes: | $15,622 |
| Days On Market: | 1647 |
| Lot Size: | 0,19 |
Description
Beautifully updated home in the perfect Elmhurst location! The first floor features two story foyer which opens to a spacious white kitchen with quartz countertops, subway tile backsplash, high-end stainless steel appliances, an oversized island, and a spacious breakfast area. The open concept family room features a wood-burning fireplace with sliding doors to a large paver patio and firepit. The first floor also has a private office with french doors that overlooks the backyard. The separate formal dining room with tray ceilings opens to the living room and is perfect for entertaining. The custom stained hardwood floors flow through out the first floor. The home has been updated with today's neutral paint colors. The Spacious mudroom has new gray porcelein tile and updated powder room which leads to the attached 2 car garage. The second floor has four spacious bedrooms. The impressive primary bedroom has a wood burning fireplace and a sitting area tray ceiling and a large walk-in closet. Brand new spa like bath has new porcelein tile, large free standing soaking tub and spa like walk in shower with beautiful rain head. Extra-large white vanity has quartz countertops and custom sinks and chrome fixtures. The hall bath has a marble tile floor, double vanity with quartz countertops, and custom subway tile with chrome trim. Brand new paint and carpet finish off the upstairs bedrooms. The large basement is waiting for your finishing touches. Roughed in plumbing to add an additional bathroom if you want. You can walk to the park, school, pool, Metra, shops, restaurants, and all downtown Elmhurst has to offer from this dream home. New features: Exterior paint, roof, remodeled bathrooms, new carpeting, interior paint (walls, trim, and doors.) Newly added and refinished hardwood flooring, new tile, front door, garage door, landscaping, plumbing fixtures, and light fixtures, and much more.
Property Specifics
| Single Family | |
| — | |
| Traditional | |
| 1999 | |
| Full | |
| — | |
| No | |
| 0.19 |
| Du Page | |
| — | |
| — / Not Applicable | |
| None | |
| Lake Michigan | |
| Sewer-Storm | |
| 11159302 | |
| 0601112006 |
Nearby Schools
| NAME: | DISTRICT: | DISTANCE: | |
|---|---|---|---|
|
Grade School
Field Elementary School |
205 | — | |
|
Middle School
Sandburg Middle School |
205 | Not in DB | |
|
High School
York Community High School |
205 | Not in DB | |
Property History
| DATE: | EVENT: | PRICE: | SOURCE: |
|---|---|---|---|
| 22 Jan, 2021 | Sold | $555,000 | MRED MLS |
| 3 Dec, 2019 | Under contract | $585,000 | MRED MLS |
| — | Last price change | $599,000 | MRED MLS |
| 22 Aug, 2019 | Listed for sale | $825,000 | MRED MLS |
| 19 Aug, 2021 | Sold | $910,000 | MRED MLS |
| 20 Jul, 2021 | Under contract | $899,000 | MRED MLS |
| 16 Jul, 2021 | Listed for sale | $899,000 | MRED MLS |
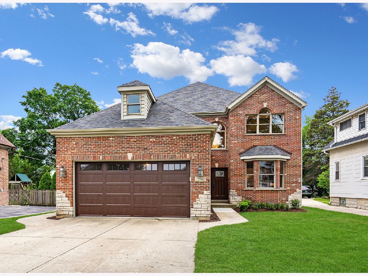
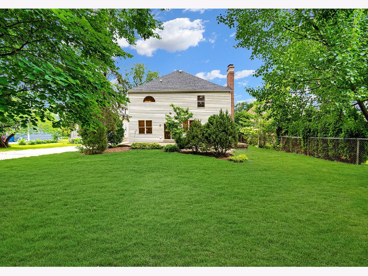
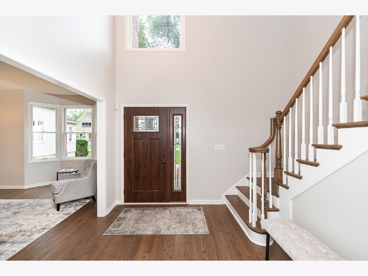
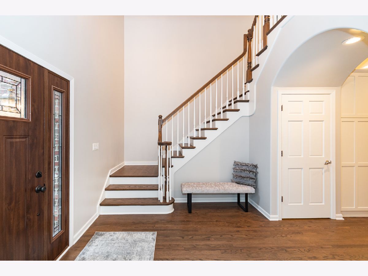
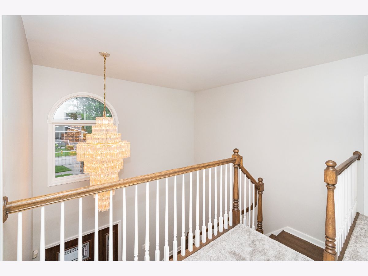
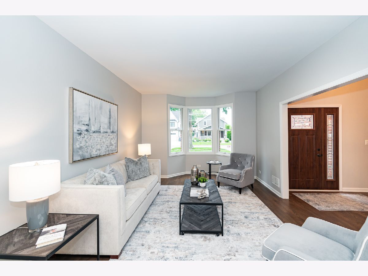
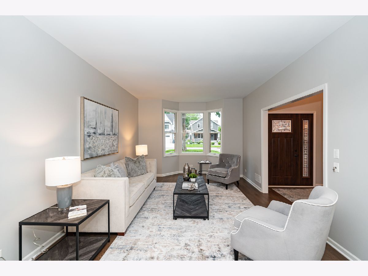
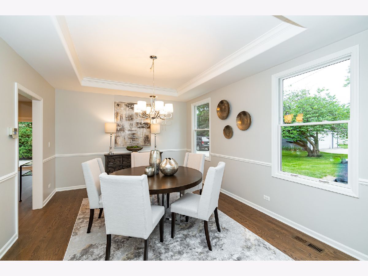
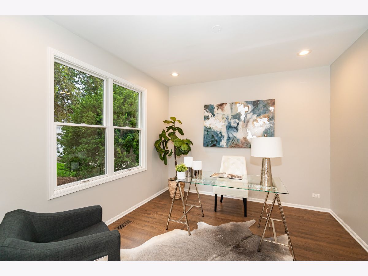
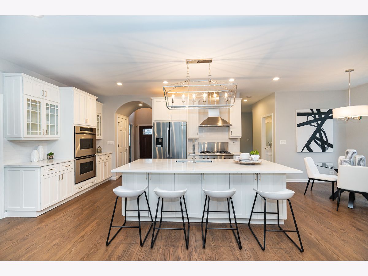
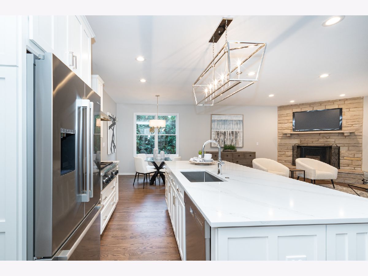
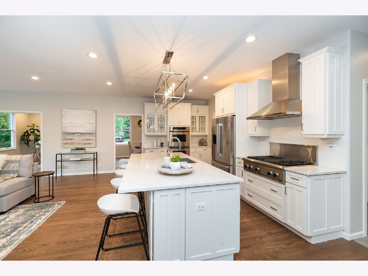
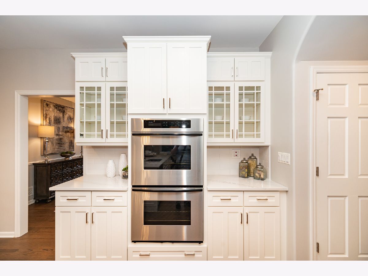
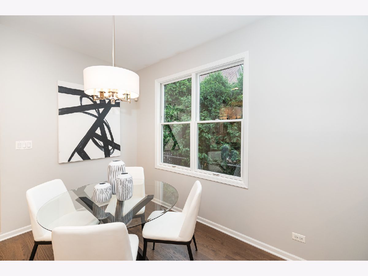
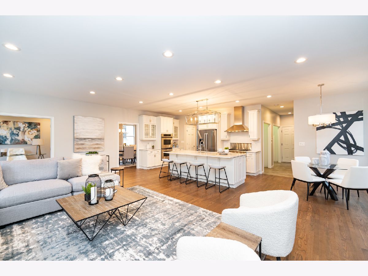
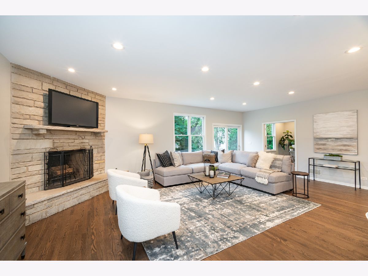
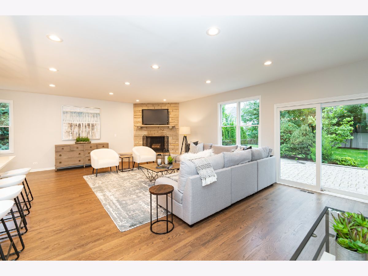
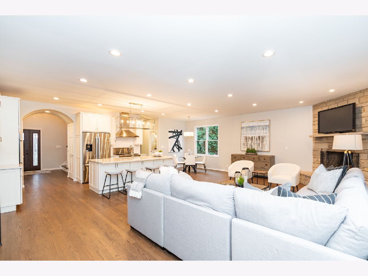
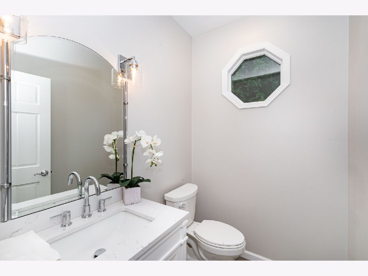
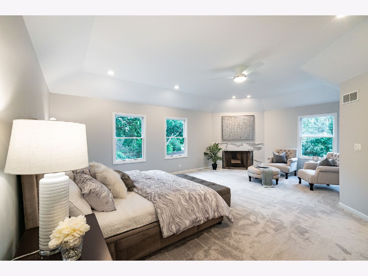
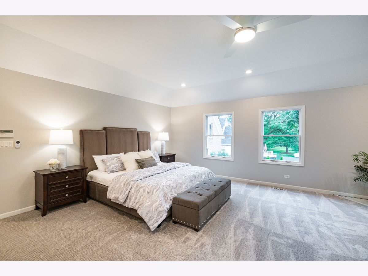
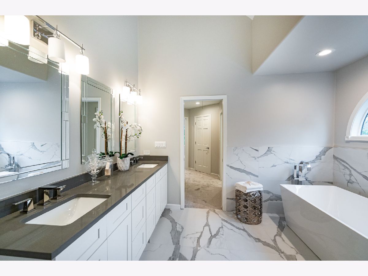
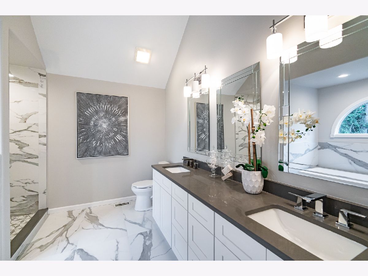
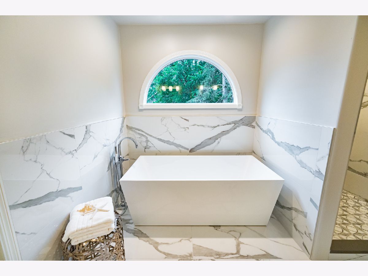
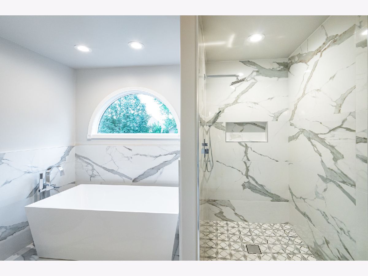
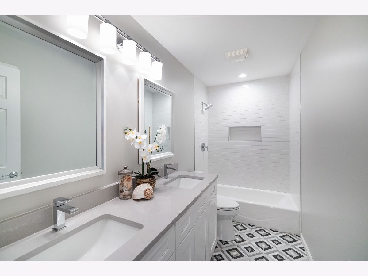
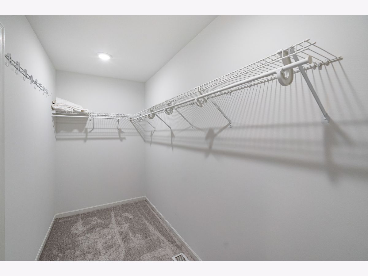
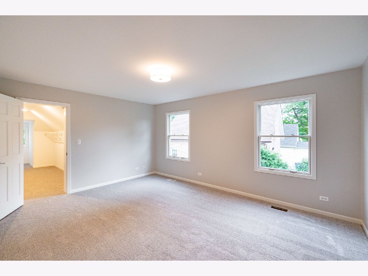
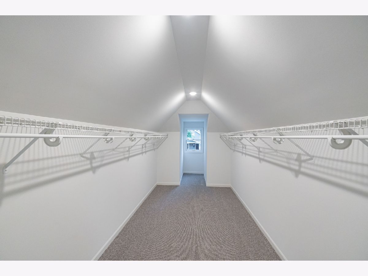
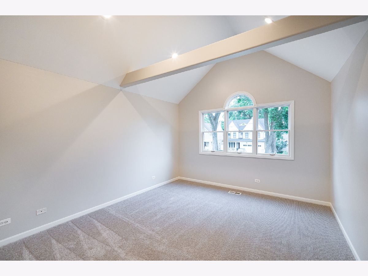
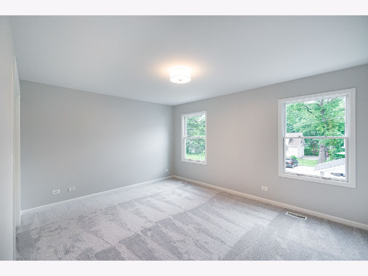
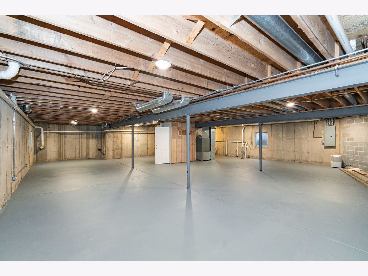
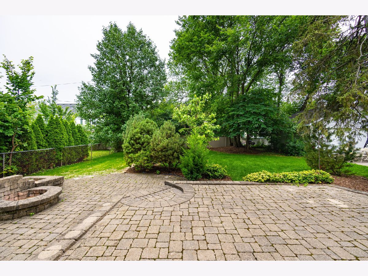
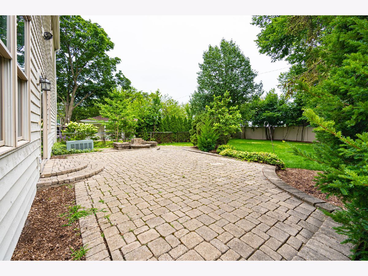
Room Specifics
Total Bedrooms: 4
Bedrooms Above Ground: 4
Bedrooms Below Ground: 0
Dimensions: —
Floor Type: Carpet
Dimensions: —
Floor Type: Carpet
Dimensions: —
Floor Type: Carpet
Full Bathrooms: 3
Bathroom Amenities: Separate Shower,Double Sink,Soaking Tub
Bathroom in Basement: 0
Rooms: Eating Area,Office,Foyer
Basement Description: Unfinished
Other Specifics
| 2 | |
| Concrete Perimeter | |
| Concrete | |
| Patio | |
| — | |
| 50X168 | |
| Full | |
| Full | |
| Vaulted/Cathedral Ceilings, Hardwood Floors, First Floor Laundry, Walk-In Closet(s), Some Carpeting | |
| Range, Dishwasher, Refrigerator, Disposal, Stainless Steel Appliance(s), Cooktop, Range Hood, Gas Cooktop, Range Hood | |
| Not in DB | |
| Curbs, Sidewalks, Street Lights, Street Paved | |
| — | |
| — | |
| Wood Burning |
Tax History
| Year | Property Taxes |
|---|---|
| 2021 | $16,956 |
| 2021 | $15,622 |
Contact Agent
Nearby Similar Homes
Nearby Sold Comparables
Contact Agent
Listing Provided By
Hometown Real Estate




