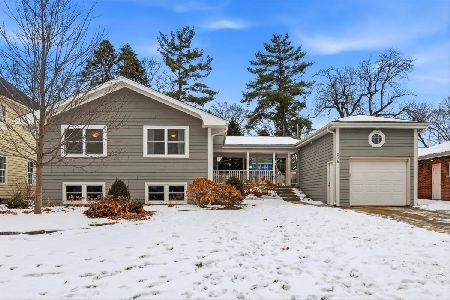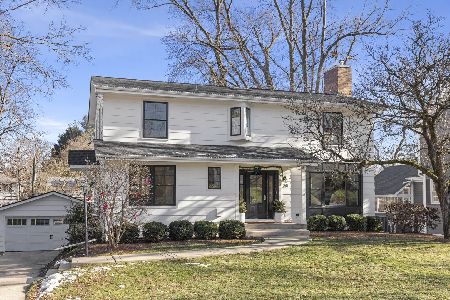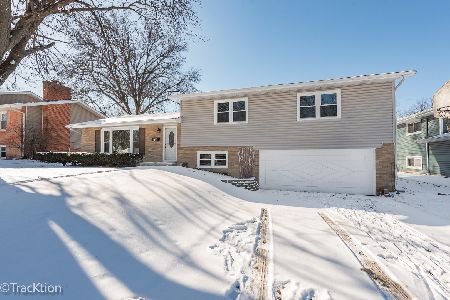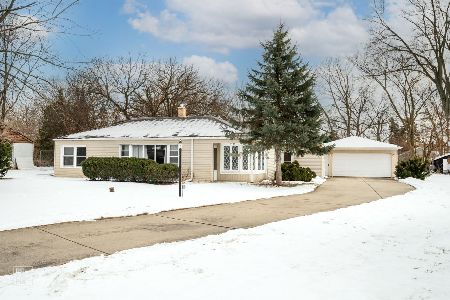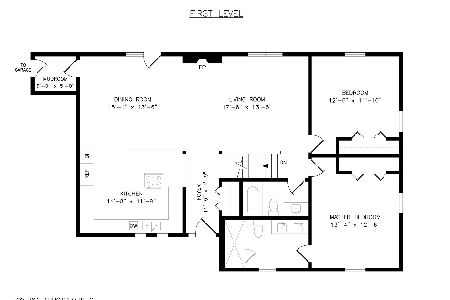254 Abbotsford Court, Glen Ellyn, Illinois 60137
$365,000
|
Sold
|
|
| Status: | Closed |
| Sqft: | 1,680 |
| Cost/Sqft: | $227 |
| Beds: | 3 |
| Baths: | 3 |
| Year Built: | 1959 |
| Property Taxes: | $7,347 |
| Days On Market: | 2477 |
| Lot Size: | 0,24 |
Description
This beautiful hillside ranch with mid-century style has gone through extensive renovations in the last 7 years. Situated on a beautiful lot, this home features 3 bedrooms and two full renovated baths on the main level. Large eat in kitchen has plenty of cabinet and counter space with convenient access to back patio. Dining room and family room are built around a gorgeous stone fireplace and feature refinished hardwood flooring and large windows. Hardwood floors continue to all 3 upstairs bedrooms, including master suite with full bathroom. Downstairs you will find a family room with new flooring and 4th bedroom with convenient laundry and mudroom connected to a 2 car garage. Steps to Spring Ave Rec Center and within Ben Franklin elementary school boundary. New in the last 7 years:Roof and Upgraded Insulation, Electrical Panel, SS Appliances, New Exterior and Interior Paint, Interior Doors, Extensive Landscaping.
Property Specifics
| Single Family | |
| — | |
| Ranch | |
| 1959 | |
| Partial | |
| — | |
| No | |
| 0.24 |
| Du Page | |
| — | |
| 0 / Not Applicable | |
| None | |
| Lake Michigan | |
| Public Sewer | |
| 10386383 | |
| 0513119017 |
Nearby Schools
| NAME: | DISTRICT: | DISTANCE: | |
|---|---|---|---|
|
Grade School
Ben Franklin Elementary School |
41 | — | |
|
Middle School
Hadley Junior High School |
41 | Not in DB | |
|
High School
Glenbard West High School |
87 | Not in DB | |
Property History
| DATE: | EVENT: | PRICE: | SOURCE: |
|---|---|---|---|
| 8 Jun, 2012 | Sold | $264,000 | MRED MLS |
| 4 May, 2012 | Under contract | $259,000 | MRED MLS |
| 2 May, 2012 | Listed for sale | $259,000 | MRED MLS |
| 28 Jun, 2019 | Sold | $365,000 | MRED MLS |
| 27 May, 2019 | Under contract | $381,000 | MRED MLS |
| 20 May, 2019 | Listed for sale | $381,000 | MRED MLS |
Room Specifics
Total Bedrooms: 4
Bedrooms Above Ground: 3
Bedrooms Below Ground: 1
Dimensions: —
Floor Type: Hardwood
Dimensions: —
Floor Type: Hardwood
Dimensions: —
Floor Type: Ceramic Tile
Full Bathrooms: 3
Bathroom Amenities: —
Bathroom in Basement: 1
Rooms: No additional rooms
Basement Description: Partially Finished,Exterior Access,Bathroom Rough-In
Other Specifics
| 2 | |
| Concrete Perimeter | |
| Concrete | |
| Patio, Porch | |
| — | |
| 70 X 148 | |
| Full,Unfinished | |
| Full | |
| Hardwood Floors, First Floor Bedroom, First Floor Full Bath | |
| Range, Dishwasher, Washer, Dryer | |
| Not in DB | |
| Sidewalks, Street Lights, Street Paved | |
| — | |
| — | |
| Wood Burning |
Tax History
| Year | Property Taxes |
|---|---|
| 2012 | $7,190 |
| 2019 | $7,347 |
Contact Agent
Nearby Similar Homes
Nearby Sold Comparables
Contact Agent
Listing Provided By
Baird & Warner



