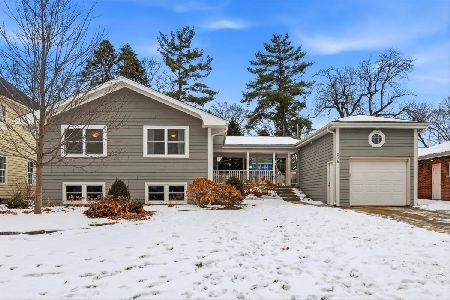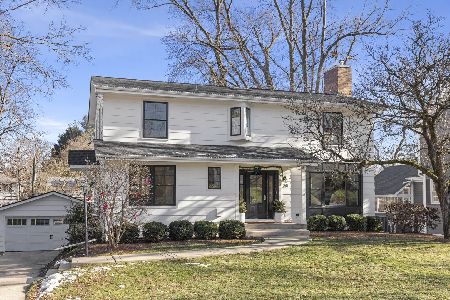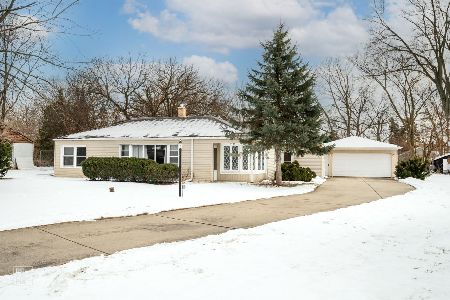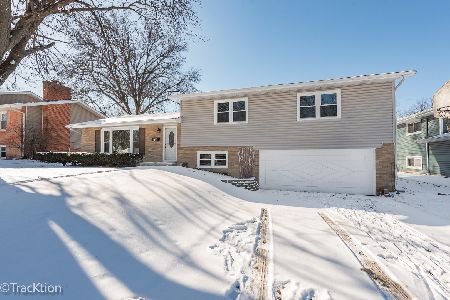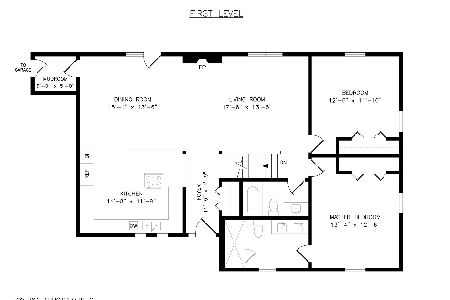260 Abbotsford Court, Glen Ellyn, Illinois 60137
$335,000
|
Sold
|
|
| Status: | Closed |
| Sqft: | 1,392 |
| Cost/Sqft: | $244 |
| Beds: | 3 |
| Baths: | 2 |
| Year Built: | 1956 |
| Property Taxes: | $7,923 |
| Days On Market: | 3453 |
| Lot Size: | 0,22 |
Description
Impeccably maintained and updated hillside ranch in quiet Glen Ellyn neighborhood in popular Ben Franklin School District. Neutral, clean, and decorated in todays colors. Bright and sunny eat-in kitchen opens out to a large deck and overlooks a private, treed and landscaped yard. Large living room with wood burning fireplace and formal dining room. The finished walk-out basement offers another level of living space including a big, comfy family room with a wood burning fireplace, laundry room, full bath and storage. Rich hardwood flooring throughout living room, dining room, bedrooms and hallway. Deep attached 2 car garage, concrete patio, custom built storage shed. Don't miss out on this solid, well constructed, move-in ready home!!
Property Specifics
| Single Family | |
| — | |
| Walk-Out Ranch | |
| 1956 | |
| Full,Walkout | |
| — | |
| No | |
| 0.22 |
| Du Page | |
| — | |
| 0 / Not Applicable | |
| None | |
| Lake Michigan | |
| Public Sewer | |
| 09344022 | |
| 0513119016 |
Nearby Schools
| NAME: | DISTRICT: | DISTANCE: | |
|---|---|---|---|
|
Grade School
Ben Franklin Elementary School |
41 | — | |
|
Middle School
Hadley Junior High School |
41 | Not in DB | |
|
High School
Glenbard West High School |
87 | Not in DB | |
Property History
| DATE: | EVENT: | PRICE: | SOURCE: |
|---|---|---|---|
| 17 Oct, 2016 | Sold | $335,000 | MRED MLS |
| 19 Sep, 2016 | Under contract | $340,000 | MRED MLS |
| 16 Sep, 2016 | Listed for sale | $340,000 | MRED MLS |
| 7 Nov, 2019 | Sold | $348,000 | MRED MLS |
| 3 Oct, 2019 | Under contract | $349,000 | MRED MLS |
| — | Last price change | $359,000 | MRED MLS |
| 11 Jul, 2019 | Listed for sale | $395,000 | MRED MLS |
Room Specifics
Total Bedrooms: 3
Bedrooms Above Ground: 3
Bedrooms Below Ground: 0
Dimensions: —
Floor Type: Hardwood
Dimensions: —
Floor Type: Hardwood
Full Bathrooms: 2
Bathroom Amenities: —
Bathroom in Basement: 1
Rooms: No additional rooms
Basement Description: Finished,Exterior Access
Other Specifics
| 2 | |
| — | |
| Concrete | |
| Deck, Patio, Porch | |
| — | |
| 70 X 146 | |
| Pull Down Stair | |
| None | |
| Hardwood Floors, First Floor Full Bath | |
| Range, Microwave, Dishwasher, Washer, Dryer, Disposal | |
| Not in DB | |
| Sidewalks, Street Lights, Street Paved | |
| — | |
| — | |
| Wood Burning |
Tax History
| Year | Property Taxes |
|---|---|
| 2016 | $7,923 |
| 2019 | $7,972 |
Contact Agent
Nearby Similar Homes
Nearby Sold Comparables
Contact Agent
Listing Provided By
Keller Williams Premiere Properties



