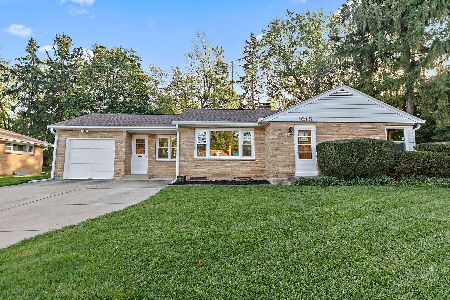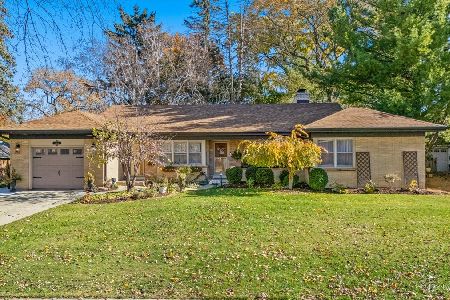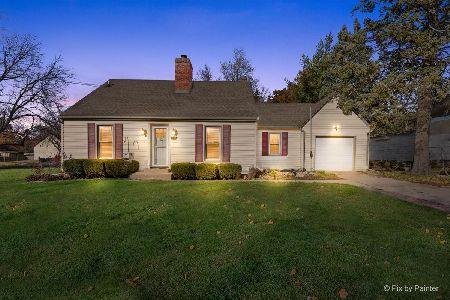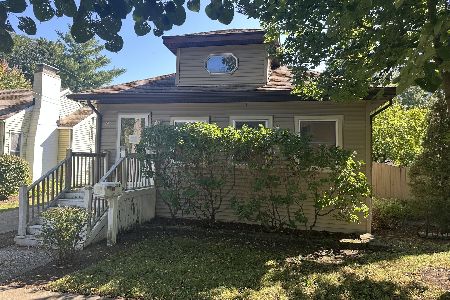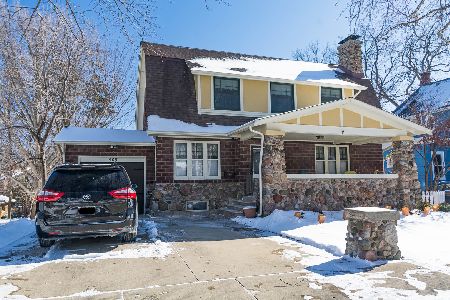254 Commonwealth Avenue, Elgin, Illinois 60123
$219,900
|
Sold
|
|
| Status: | Closed |
| Sqft: | 2,256 |
| Cost/Sqft: | $102 |
| Beds: | 3 |
| Baths: | 2 |
| Year Built: | 1907 |
| Property Taxes: | $6,075 |
| Days On Market: | 2397 |
| Lot Size: | 0,19 |
Description
Fabulous three bedroom 2256sq ft two story home exudes charm, character and style! The welcoming front porch greets you outside and once inside the sun-filled living space will enchant you as well! Formal LR & DR & sitting room w beautiful hardwoods and custom blinds. Recently remodeled eat in Kitchen has SS appliances, & tons of cabinets. Family room opens to deck, patio & huge fenced in backyard. 2nd floor features large bedrooms, laundry & office. Master with dual closets and Spacious bath with soaker tub. Partially finished basement with rec area including a bar & tons of storage. Don't miss the opportunity will go fast!!
Property Specifics
| Single Family | |
| — | |
| Farmhouse | |
| 1907 | |
| Full | |
| — | |
| No | |
| 0.19 |
| Kane | |
| — | |
| 0 / Not Applicable | |
| None | |
| Public | |
| Public Sewer | |
| 10365836 | |
| 0614151015 |
Nearby Schools
| NAME: | DISTRICT: | DISTANCE: | |
|---|---|---|---|
|
Grade School
Highland Elementary School |
46 | — | |
|
Middle School
Kimball Middle School |
46 | Not in DB | |
|
High School
Larkin High School |
46 | Not in DB | |
Property History
| DATE: | EVENT: | PRICE: | SOURCE: |
|---|---|---|---|
| 13 Feb, 2014 | Sold | $170,000 | MRED MLS |
| 6 Jan, 2014 | Under contract | $179,900 | MRED MLS |
| — | Last price change | $189,900 | MRED MLS |
| 28 Sep, 2013 | Listed for sale | $189,900 | MRED MLS |
| 8 Jul, 2019 | Sold | $219,900 | MRED MLS |
| 24 May, 2019 | Under contract | $229,900 | MRED MLS |
| 2 May, 2019 | Listed for sale | $229,900 | MRED MLS |
Room Specifics
Total Bedrooms: 3
Bedrooms Above Ground: 3
Bedrooms Below Ground: 0
Dimensions: —
Floor Type: Carpet
Dimensions: —
Floor Type: Carpet
Full Bathrooms: 2
Bathroom Amenities: Soaking Tub
Bathroom in Basement: 0
Rooms: Office,Sitting Room,Screened Porch,Recreation Room
Basement Description: Partially Finished
Other Specifics
| 1.5 | |
| Concrete Perimeter | |
| Concrete | |
| Deck, Porch Screened, Brick Paver Patio, Storms/Screens | |
| Fenced Yard | |
| 58X143 | |
| Pull Down Stair | |
| Full | |
| Bar-Dry, Hardwood Floors, Second Floor Laundry, First Floor Full Bath | |
| Range, Microwave, Dishwasher, Refrigerator, Washer, Dryer, Disposal, Stainless Steel Appliance(s) | |
| Not in DB | |
| Sidewalks, Street Lights, Street Paved | |
| — | |
| — | |
| Attached Fireplace Doors/Screen, Gas Log, Gas Starter |
Tax History
| Year | Property Taxes |
|---|---|
| 2014 | $5,579 |
| 2019 | $6,075 |
Contact Agent
Nearby Similar Homes
Nearby Sold Comparables
Contact Agent
Listing Provided By
Tanis Group Realty


