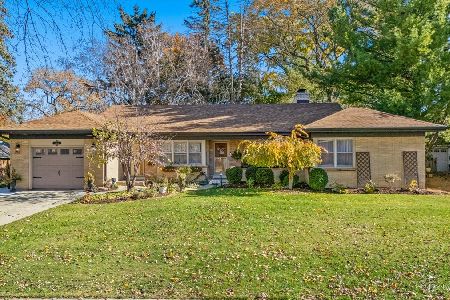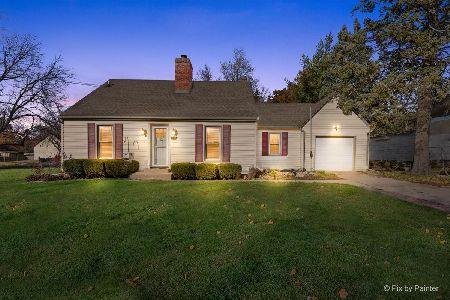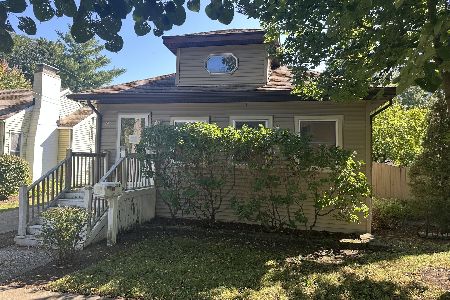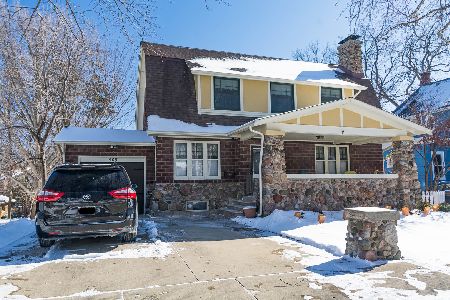254 Commonwealth Avenue, Elgin, Illinois 60123
$170,000
|
Sold
|
|
| Status: | Closed |
| Sqft: | 2,256 |
| Cost/Sqft: | $80 |
| Beds: | 3 |
| Baths: | 2 |
| Year Built: | 1900 |
| Property Taxes: | $5,579 |
| Days On Market: | 4459 |
| Lot Size: | 0,00 |
Description
Tastefully updated home w over 2000 sq. ft! Formal LR & DR & sitting room w beautiful hardwoods. Recently remodeled eat in Kitchen has SS appliances, & tons of cabinets. FR opens to deck, patio & fenced rear yard. 2nd flr features large bedrooms, laundry & office. Master w dual closets. Spacious bath w soaker tub. Partially finished basement w rec area & tons of storage rm. Home warranty for buyer piece of mind.
Property Specifics
| Single Family | |
| — | |
| Farmhouse | |
| 1900 | |
| Full | |
| — | |
| No | |
| — |
| Kane | |
| — | |
| 0 / Not Applicable | |
| None | |
| Public | |
| Public Sewer | |
| 08455846 | |
| 0614151015 |
Nearby Schools
| NAME: | DISTRICT: | DISTANCE: | |
|---|---|---|---|
|
Grade School
Highland Elementary School |
46 | — | |
|
Middle School
Kimball Middle School |
46 | Not in DB | |
|
High School
Larkin High School |
46 | Not in DB | |
Property History
| DATE: | EVENT: | PRICE: | SOURCE: |
|---|---|---|---|
| 13 Feb, 2014 | Sold | $170,000 | MRED MLS |
| 6 Jan, 2014 | Under contract | $179,900 | MRED MLS |
| — | Last price change | $189,900 | MRED MLS |
| 28 Sep, 2013 | Listed for sale | $189,900 | MRED MLS |
| 8 Jul, 2019 | Sold | $219,900 | MRED MLS |
| 24 May, 2019 | Under contract | $229,900 | MRED MLS |
| 2 May, 2019 | Listed for sale | $229,900 | MRED MLS |
Room Specifics
Total Bedrooms: 3
Bedrooms Above Ground: 3
Bedrooms Below Ground: 0
Dimensions: —
Floor Type: Carpet
Dimensions: —
Floor Type: Carpet
Full Bathrooms: 2
Bathroom Amenities: Soaking Tub
Bathroom in Basement: 0
Rooms: Office,Recreation Room,Screened Porch,Sitting Room
Basement Description: Partially Finished
Other Specifics
| 1.5 | |
| Concrete Perimeter | |
| Concrete | |
| Deck, Porch Screened, Brick Paver Patio, Storms/Screens | |
| Fenced Yard | |
| 58X143 | |
| Pull Down Stair | |
| Full | |
| Hardwood Floors, Second Floor Laundry, First Floor Full Bath | |
| Range, Microwave, Dishwasher, Refrigerator, Washer, Dryer, Disposal, Stainless Steel Appliance(s) | |
| Not in DB | |
| — | |
| — | |
| — | |
| Attached Fireplace Doors/Screen, Gas Log, Gas Starter |
Tax History
| Year | Property Taxes |
|---|---|
| 2014 | $5,579 |
| 2019 | $6,075 |
Contact Agent
Nearby Similar Homes
Nearby Sold Comparables
Contact Agent
Listing Provided By
Baird & Warner










