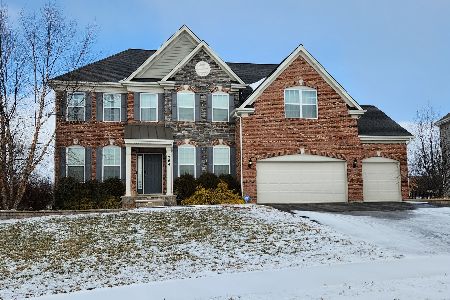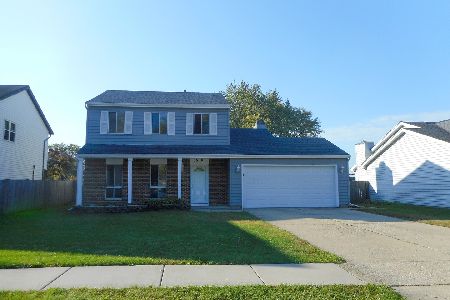254 Hawk Hollow Drive, Bartlett, Illinois 60103
$630,000
|
Sold
|
|
| Status: | Closed |
| Sqft: | 2,775 |
| Cost/Sqft: | $216 |
| Beds: | 4 |
| Baths: | 4 |
| Year Built: | 2000 |
| Property Taxes: | $13,716 |
| Days On Market: | 292 |
| Lot Size: | 0,30 |
Description
Stunning, Move-In Ready Home with Modern Upgrades and Upscale Finishes!! Welcome to this meticulously updated, turn-key home where modern elegance meets comfort. As you step through the front door, you'll immediately notice the gorgeous architecture and gleaming hardwood floors that flow throughout the main level. The spacious, open-concept living and dining area offers a bright and inviting atmosphere, filled with an abundance of natural light, perfect for both everyday living and entertaining. The heart of this home is the stunning kitchen, completely remodeled in 2021 with no detail spared. Featuring tall, soft-close solid wood Shiloh cabinets and luxurious Cambria Quartz countertops, this space is both functional and beautiful. Equipped with top-of-the-line stainless steel appliances-including a Kitchen Aid dishwasher and microwave-this kitchen is a chef's dream. The undermount stainless Kraus sink, paired with the exquisite Newport Brass faucet, adds a touch of sophistication. A large center island with seating and additional storage space invites both casual dining and gathering, while the built-in coffee and beverage station, complete with a Zepher wine and beverage fridge, makes this kitchen a true standout. The separate eating area is perfect for casual meals, and the hardwood floors continue seamlessly throughout. The kitchen flows effortlessly into the family room, where you'll find stunning woodwork, beautiful built-in shelving, and lower cabinets framing the cozy brick gas fireplace. A brand-new sliding patio door (2024) opens up to a large brick paver patio, ideal for relaxing or entertaining in the backyard. On the main level, you'll also find a versatile bedroom or office space, with an adjacent newly remodeled bathroom for added convenience. The well-appointed laundry room is designed with functionality in mind, featuring plenty of cabinet space for all your storage needs. The beautifully finished basement expands your living space, offering a large recreation/TV viewing area, a separate workout room, and an additional updated bathroom. Plus, there's ample unfinished space for all your storage needs. Upstairs, you'll discover three generously sized bedrooms, featuring ceiling fans and ample closet space. The primary bedroom is a true retreat, with a tray ceiling, a ceiling fan, and stunning natural light streaming through the windows. The custom walk-in closet with built-in organizers provides an abundance of storage. The primary bathroom, remodeled in 2021, is a luxurious sanctuary with heated floors, a walk-in shower with bench seating, and elegant soft-close Shiloh cabinets with Cambria Quartz countertops. Dual sinks, Kohler fixtures, and modern rectangular Kohler under-mount sinks complete this spa-like experience. Additional updates include a brand-new furnace and AC (2021), water heater (2022), and fresh interior and exterior paint, ensuring that this home is as move-in ready as it gets. The sprinkler system adds extra convenience to maintain the pristine landscaping. Conveniently located within walking distance to the middle school opening Fall 2025, nearby playgrounds, and scenic walking paths, this home offers not only a stunning living space but also an ideal location. This TURN-KEY home is being conveyed "As Is". Don't miss your chance to own this one-of-a-kind home! ***MULTIPLE OFFERS RECEIVED.....HIGHEST & BEST DUE BY SATURDAY APRIL 12TH AT 5PM****
Property Specifics
| Single Family | |
| — | |
| — | |
| 2000 | |
| — | |
| — | |
| No | |
| 0.3 |
| — | |
| — | |
| 175 / Annual | |
| — | |
| — | |
| — | |
| 12331237 | |
| 0114404025 |
Nearby Schools
| NAME: | DISTRICT: | DISTANCE: | |
|---|---|---|---|
|
High School
Bartlett High School |
46 | Not in DB | |
Property History
| DATE: | EVENT: | PRICE: | SOURCE: |
|---|---|---|---|
| 20 May, 2025 | Sold | $630,000 | MRED MLS |
| 13 Apr, 2025 | Under contract | $599,000 | MRED MLS |
| 9 Apr, 2025 | Listed for sale | $599,000 | MRED MLS |



























Room Specifics
Total Bedrooms: 4
Bedrooms Above Ground: 4
Bedrooms Below Ground: 0
Dimensions: —
Floor Type: —
Dimensions: —
Floor Type: —
Dimensions: —
Floor Type: —
Full Bathrooms: 4
Bathroom Amenities: Separate Shower,Double Sink,Soaking Tub
Bathroom in Basement: 1
Rooms: —
Basement Description: —
Other Specifics
| 2 | |
| — | |
| — | |
| — | |
| — | |
| 90X146 | |
| — | |
| — | |
| — | |
| — | |
| Not in DB | |
| — | |
| — | |
| — | |
| — |
Tax History
| Year | Property Taxes |
|---|---|
| 2025 | $13,716 |
Contact Agent
Nearby Similar Homes
Nearby Sold Comparables
Contact Agent
Listing Provided By
Keller Williams Inspire - Geneva







