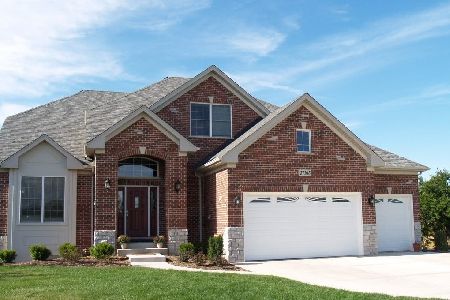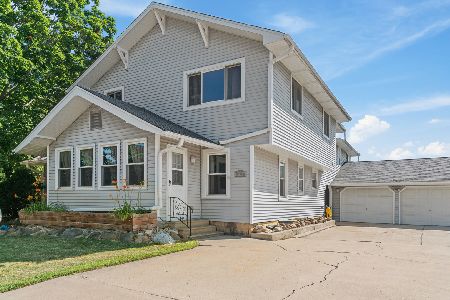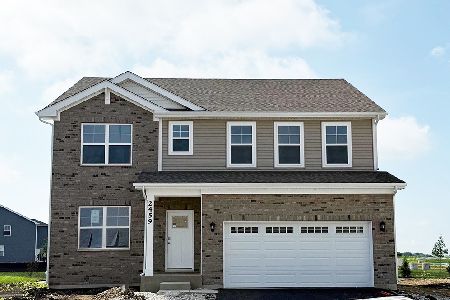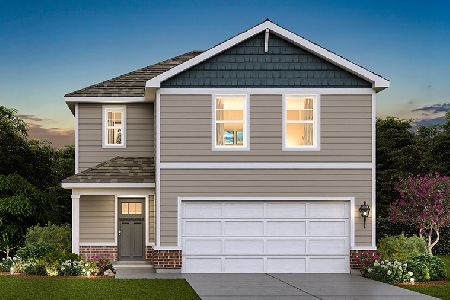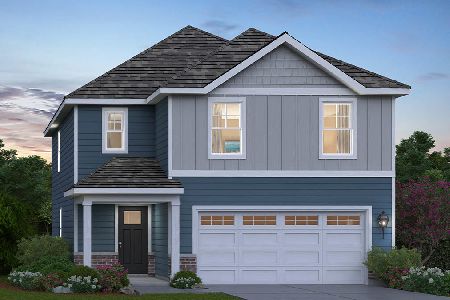254 Main Street, Oswego, Illinois 60543
$229,000
|
Sold
|
|
| Status: | Closed |
| Sqft: | 1,650 |
| Cost/Sqft: | $151 |
| Beds: | 3 |
| Baths: | 2 |
| Year Built: | — |
| Property Taxes: | $4,076 |
| Days On Market: | 2038 |
| Lot Size: | 0,20 |
Description
This home is just blocks from downtown Oswego and the riverfront park. 3 Bedrooms and 2 Bathrooms. Front and rear porch. Beautiful landscaping with a concrete patio, brick fire pit, and paver walkway. Tons of updates throughout. Brand new roof. All new carpeting and paint. Hand scrapped floors in the kitchen. Custom cherry cabinets. New stainless steel appliance suite. Anderson windows. New water heater. 6 panel doors throughout. Remodeled master bath with skylights, dual vanities, tile shower, and stand-alone soaker tub. The master bedroom features a tray ceiling and walk-in closet. First floor bedroom/office. 2 Car garage. This home is clean and move-in ready! Come take a look, it won't last long.
Property Specifics
| Single Family | |
| — | |
| Farmhouse | |
| — | |
| Partial | |
| — | |
| No | |
| 0.2 |
| Kendall | |
| — | |
| 0 / Not Applicable | |
| None | |
| Public | |
| Public Sewer | |
| 10765459 | |
| 0317359001 |
Nearby Schools
| NAME: | DISTRICT: | DISTANCE: | |
|---|---|---|---|
|
Grade School
Southbury Elementary School |
308 | — | |
|
Middle School
Thompson Junior High School |
308 | Not in DB | |
|
High School
Oswego High School |
308 | Not in DB | |
Property History
| DATE: | EVENT: | PRICE: | SOURCE: |
|---|---|---|---|
| 29 Sep, 2009 | Sold | $182,000 | MRED MLS |
| 17 Aug, 2009 | Under contract | $195,900 | MRED MLS |
| — | Last price change | $209,900 | MRED MLS |
| 23 Feb, 2009 | Listed for sale | $224,900 | MRED MLS |
| 3 May, 2018 | Sold | $226,000 | MRED MLS |
| 27 Mar, 2018 | Under contract | $224,900 | MRED MLS |
| — | Last price change | $227,900 | MRED MLS |
| 1 Nov, 2017 | Listed for sale | $241,900 | MRED MLS |
| 7 Jul, 2020 | Sold | $229,000 | MRED MLS |
| 2 Jul, 2020 | Under contract | $249,900 | MRED MLS |
| 30 Jun, 2020 | Listed for sale | $249,900 | MRED MLS |
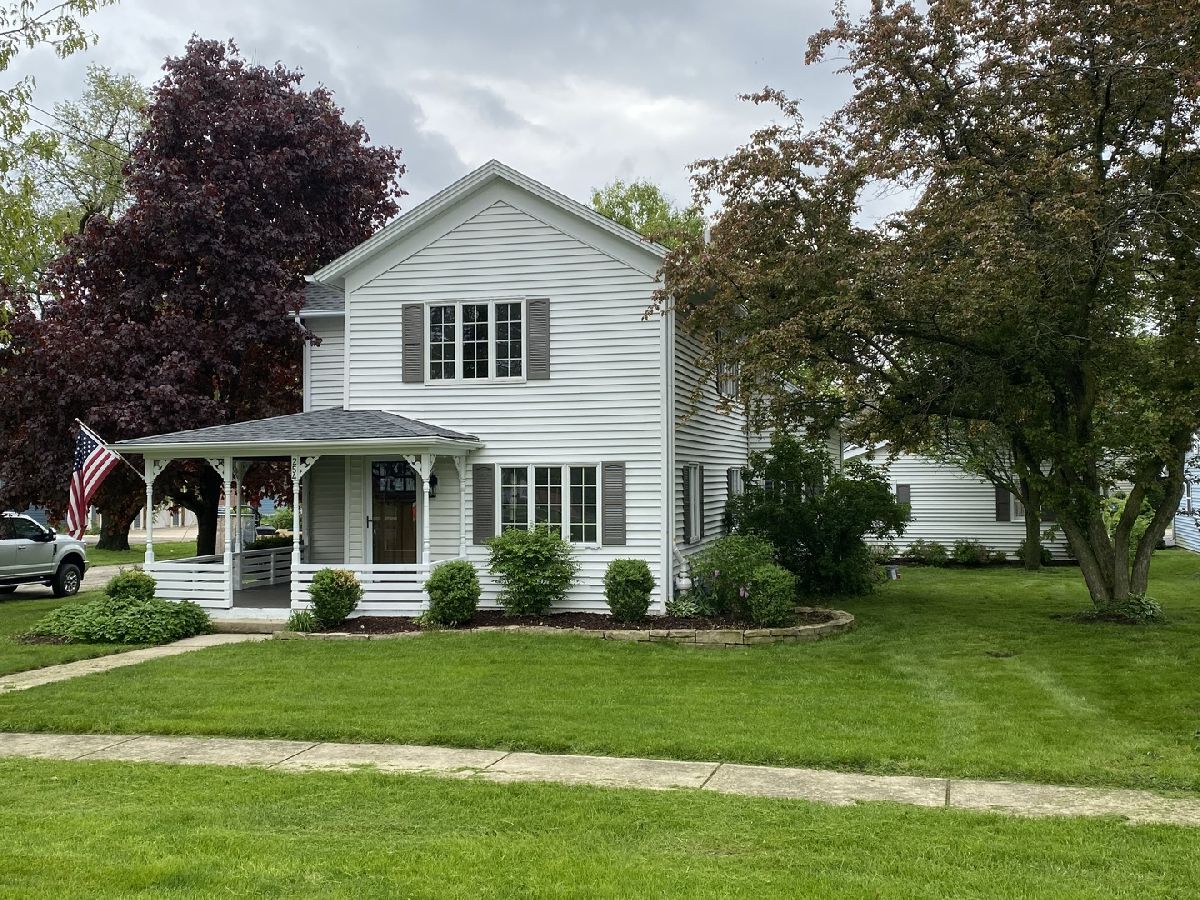
































Room Specifics
Total Bedrooms: 3
Bedrooms Above Ground: 3
Bedrooms Below Ground: 0
Dimensions: —
Floor Type: Carpet
Dimensions: —
Floor Type: Carpet
Full Bathrooms: 2
Bathroom Amenities: —
Bathroom in Basement: 0
Rooms: Enclosed Porch
Basement Description: Unfinished
Other Specifics
| 2 | |
| Concrete Perimeter | |
| — | |
| Patio, Porch, Screened Patio | |
| Corner Lot | |
| 66X132 | |
| — | |
| Full | |
| — | |
| Microwave, Dishwasher, Refrigerator, Disposal, Stainless Steel Appliance(s) | |
| Not in DB | |
| — | |
| — | |
| — | |
| — |
Tax History
| Year | Property Taxes |
|---|---|
| 2009 | $2,984 |
| 2018 | $3,626 |
| 2020 | $4,076 |
Contact Agent
Nearby Similar Homes
Contact Agent
Listing Provided By
Protech Realty

