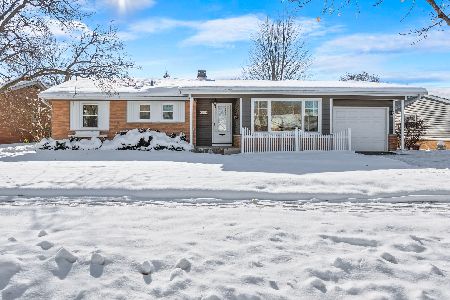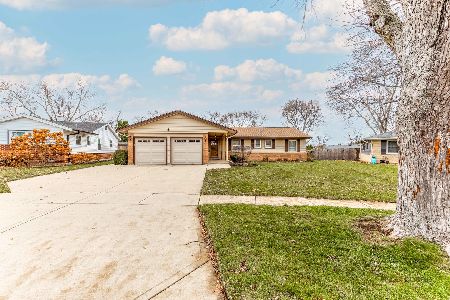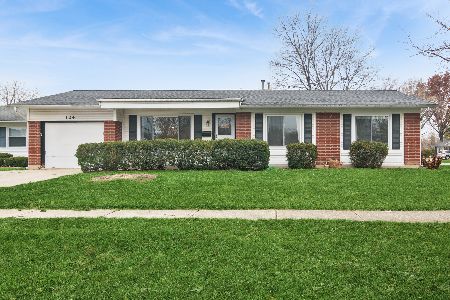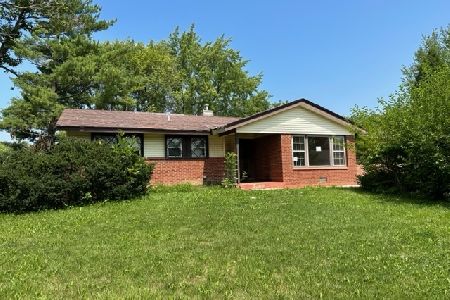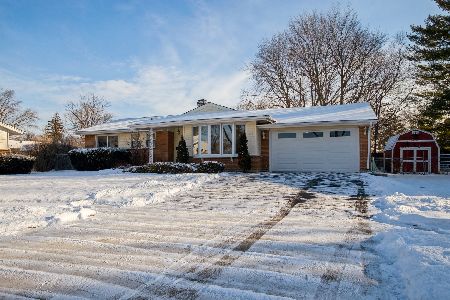254 Placid Way, Elk Grove Village, Illinois 60007
$295,000
|
Sold
|
|
| Status: | Closed |
| Sqft: | 1,636 |
| Cost/Sqft: | $186 |
| Beds: | 4 |
| Baths: | 2 |
| Year Built: | 1962 |
| Property Taxes: | $6,592 |
| Days On Market: | 2453 |
| Lot Size: | 0,22 |
Description
Come see this open concept Elk Grove Village Ranch home, recently rehabbed in 2016. Prior buyer was not able to close the sale so back on the market. Hardwood floors, custom bathrooms with corian counter tops, master bath with rain shower and custom glass door. Newer Samsung washing machine and water heater 2014. Every room has conduit with fans on dual dimmer switches. Lots of closet space. Insulated 2 car attached garage. Storage in attic above the garage. Copper plumbing. Conveniently located within a block of Clearmont School and local parks. Approx one mile from other schools. Large Fenced back yard. Call today to schedule your appointment.
Property Specifics
| Single Family | |
| — | |
| Ranch | |
| 1962 | |
| None | |
| — | |
| No | |
| 0.22 |
| Cook | |
| Centex | |
| 0 / Not Applicable | |
| None | |
| Lake Michigan | |
| Public Sewer | |
| 10380687 | |
| 08331070010000 |
Nearby Schools
| NAME: | DISTRICT: | DISTANCE: | |
|---|---|---|---|
|
Grade School
Clearmont Elementary School |
59 | — | |
|
Middle School
Grove Junior High School |
59 | Not in DB | |
|
High School
Elk Grove High School |
214 | Not in DB | |
Property History
| DATE: | EVENT: | PRICE: | SOURCE: |
|---|---|---|---|
| 3 Nov, 2011 | Sold | $200,000 | MRED MLS |
| 29 Sep, 2011 | Under contract | $209,900 | MRED MLS |
| 23 Aug, 2011 | Listed for sale | $209,900 | MRED MLS |
| 19 Apr, 2016 | Sold | $270,000 | MRED MLS |
| 24 Feb, 2016 | Under contract | $278,500 | MRED MLS |
| — | Last price change | $279,000 | MRED MLS |
| 30 Jan, 2016 | Listed for sale | $279,000 | MRED MLS |
| 27 Aug, 2019 | Sold | $295,000 | MRED MLS |
| 18 Jul, 2019 | Under contract | $304,900 | MRED MLS |
| — | Last price change | $306,000 | MRED MLS |
| 15 May, 2019 | Listed for sale | $319,900 | MRED MLS |
Room Specifics
Total Bedrooms: 4
Bedrooms Above Ground: 4
Bedrooms Below Ground: 0
Dimensions: —
Floor Type: Carpet
Dimensions: —
Floor Type: Carpet
Dimensions: —
Floor Type: Carpet
Full Bathrooms: 2
Bathroom Amenities: Double Sink
Bathroom in Basement: 0
Rooms: Foyer
Basement Description: Crawl
Other Specifics
| 2 | |
| Concrete Perimeter | |
| Asphalt | |
| Patio | |
| Fenced Yard | |
| 75X125 | |
| Pull Down Stair,Unfinished | |
| Full | |
| Hardwood Floors, First Floor Bedroom, First Floor Laundry | |
| Range, Microwave, Dishwasher, Refrigerator, Washer, Dryer, Disposal | |
| Not in DB | |
| Tennis Courts, Sidewalks, Street Lights, Street Paved | |
| — | |
| — | |
| — |
Tax History
| Year | Property Taxes |
|---|---|
| 2011 | $4,539 |
| 2016 | $5,599 |
| 2019 | $6,592 |
Contact Agent
Nearby Similar Homes
Nearby Sold Comparables
Contact Agent
Listing Provided By
Century 21 Universal

