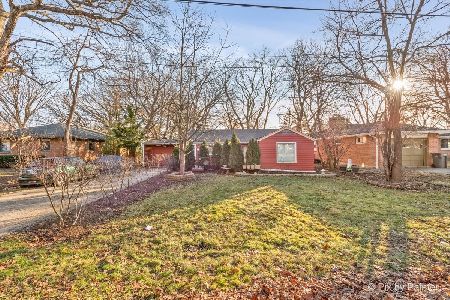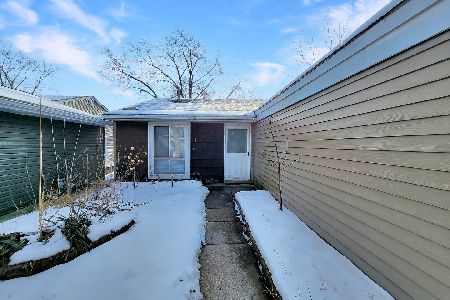254 Waverly Drive, Elgin, Illinois 60120
$115,000
|
Sold
|
|
| Status: | Closed |
| Sqft: | 1,126 |
| Cost/Sqft: | $102 |
| Beds: | 3 |
| Baths: | 1 |
| Year Built: | 1978 |
| Property Taxes: | $3,990 |
| Days On Market: | 5129 |
| Lot Size: | 0,10 |
Description
Completely updated home. Beautiful eat-in kitchen with recessed lighting, new counter tops and cabinets, stainless steel appliances, island with sitting space. Additional features include: ceramic tile bathroom, 2 car garage. Includes flat screen T.V. and pre wired for surround sound. All located on a quiet cul-de-sac. Enjoy using the club house, exercise facilities and pool. Close to Lord's Park.
Property Specifics
| Single Family | |
| — | |
| Ranch | |
| 1978 | |
| None | |
| RANCH | |
| No | |
| 0.1 |
| Cook | |
| Parkwood | |
| 32 / Monthly | |
| Clubhouse,Pool | |
| Public | |
| Public Sewer | |
| 07973419 | |
| 06182130810000 |
Nearby Schools
| NAME: | DISTRICT: | DISTANCE: | |
|---|---|---|---|
|
Grade School
Lords Park Elementary School |
46 | — | |
|
Middle School
Larsen Middle School |
46 | Not in DB | |
|
High School
Elgin High School |
46 | Not in DB | |
Property History
| DATE: | EVENT: | PRICE: | SOURCE: |
|---|---|---|---|
| 19 Mar, 2010 | Sold | $85,000 | MRED MLS |
| 14 Dec, 2009 | Under contract | $88,200 | MRED MLS |
| — | Last price change | $98,000 | MRED MLS |
| 3 Oct, 2009 | Listed for sale | $98,000 | MRED MLS |
| 30 Apr, 2012 | Sold | $115,000 | MRED MLS |
| 29 Mar, 2012 | Under contract | $114,800 | MRED MLS |
| — | Last price change | $119,800 | MRED MLS |
| 11 Jan, 2012 | Listed for sale | $119,800 | MRED MLS |
Room Specifics
Total Bedrooms: 3
Bedrooms Above Ground: 3
Bedrooms Below Ground: 0
Dimensions: —
Floor Type: Carpet
Dimensions: —
Floor Type: Carpet
Full Bathrooms: 1
Bathroom Amenities: —
Bathroom in Basement: 0
Rooms: No additional rooms
Basement Description: Slab,None
Other Specifics
| 2 | |
| Concrete Perimeter | |
| Asphalt | |
| Patio | |
| Cul-De-Sac,Fenced Yard | |
| 110X40 | |
| — | |
| — | |
| First Floor Bedroom | |
| Range, Microwave, Dishwasher, Refrigerator | |
| Not in DB | |
| Clubhouse, Pool, Tennis Courts | |
| — | |
| — | |
| — |
Tax History
| Year | Property Taxes |
|---|---|
| 2010 | $3,520 |
| 2012 | $3,990 |
Contact Agent
Nearby Similar Homes
Contact Agent
Listing Provided By
Keller Williams Fox Valley Realty








