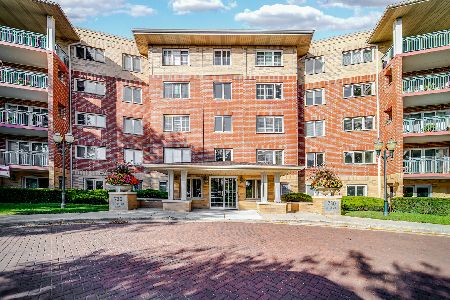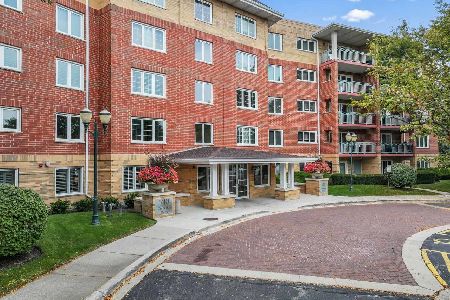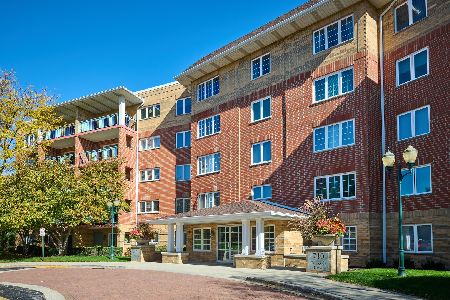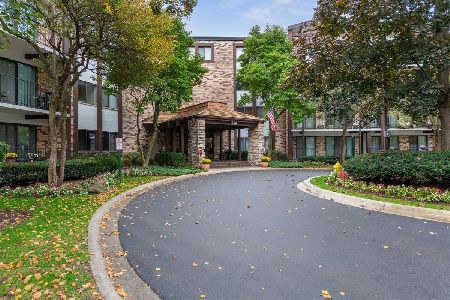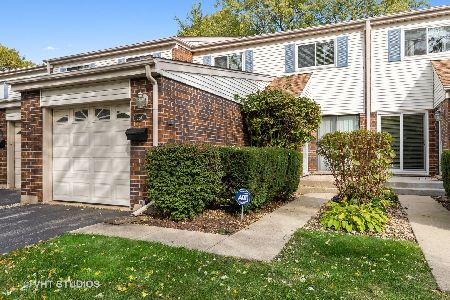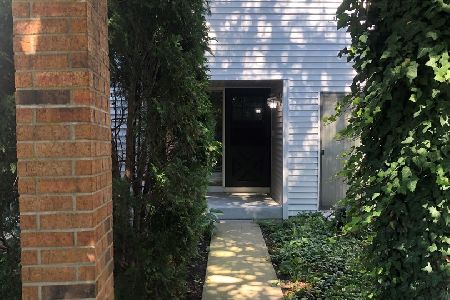254 Wimbolton Drive, Mount Prospect, Illinois 60056
$262,000
|
Sold
|
|
| Status: | Closed |
| Sqft: | 2,300 |
| Cost/Sqft: | $120 |
| Beds: | 3 |
| Baths: | 3 |
| Year Built: | 1977 |
| Property Taxes: | $4,843 |
| Days On Market: | 2391 |
| Lot Size: | 0,00 |
Description
You will just love this beautiful, 2-story, end-unit townhome in highly sought-after Colony Country! This spacious 3 bedroom, 2.5 bath home has so much to offer! Light-and-bright living room with hardwood floors and custom stone fireplace. There are two sets of sliders leading to patio overlooking the gorgeous Old Orchard Country club golf course. Updated kitchen has granite counters, newer white cabinets, tile backslash, trash compactor, and huge eating area with long buffet, great for entertaining! The master suite has oversized walk-in-closet, updated bathroom with double vanity and glass shower plus not one but two sliders with balconies for more stunning golf course views...wow!! Finished basement with 4th bedroom, large recreation room, and storage. Attached garage. Award Winning Schools including Hersey HS! Colony Country offers fabulous amenities including swimming pool, clubhouse, tennis & more. Ideal location close to Randhurst & Metra! Better hurry, this one has it all!
Property Specifics
| Condos/Townhomes | |
| 2 | |
| — | |
| 1977 | |
| Full | |
| — | |
| No | |
| — |
| Cook | |
| Colony Country | |
| 248 / Monthly | |
| Insurance,Clubhouse,Exercise Facilities,Pool,Exterior Maintenance,Lawn Care,Snow Removal | |
| Lake Michigan | |
| Public Sewer | |
| 10349129 | |
| 03271000271005 |
Nearby Schools
| NAME: | DISTRICT: | DISTANCE: | |
|---|---|---|---|
|
Grade School
Dwight D Eisenhower Elementary S |
23 | — | |
|
Middle School
Macarthur Middle School |
23 | Not in DB | |
|
High School
John Hersey High School |
214 | Not in DB | |
Property History
| DATE: | EVENT: | PRICE: | SOURCE: |
|---|---|---|---|
| 3 Jun, 2019 | Sold | $262,000 | MRED MLS |
| 21 Apr, 2019 | Under contract | $274,900 | MRED MLS |
| 18 Apr, 2019 | Listed for sale | $274,900 | MRED MLS |
Room Specifics
Total Bedrooms: 4
Bedrooms Above Ground: 3
Bedrooms Below Ground: 1
Dimensions: —
Floor Type: Carpet
Dimensions: —
Floor Type: Carpet
Dimensions: —
Floor Type: Carpet
Full Bathrooms: 3
Bathroom Amenities: —
Bathroom in Basement: 0
Rooms: Recreation Room,Storage
Basement Description: Finished
Other Specifics
| 1 | |
| Concrete Perimeter | |
| Asphalt | |
| Balcony, Patio, Storms/Screens | |
| Golf Course Lot | |
| COMMON | |
| — | |
| Full | |
| Solar Tubes/Light Tubes, Laundry Hook-Up in Unit, Walk-In Closet(s) | |
| Range, Microwave, Dishwasher, Refrigerator, Washer, Dryer, Disposal | |
| Not in DB | |
| — | |
| — | |
| Party Room, Indoor Pool, Pool, Sauna, Tennis Court(s) | |
| Gas Log |
Tax History
| Year | Property Taxes |
|---|---|
| 2019 | $4,843 |
Contact Agent
Nearby Similar Homes
Nearby Sold Comparables
Contact Agent
Listing Provided By
@properties

