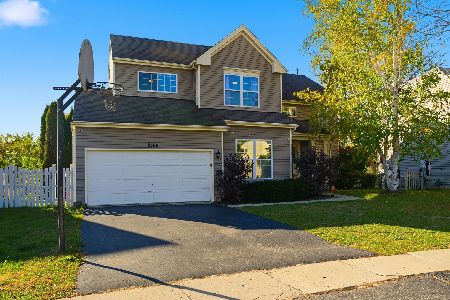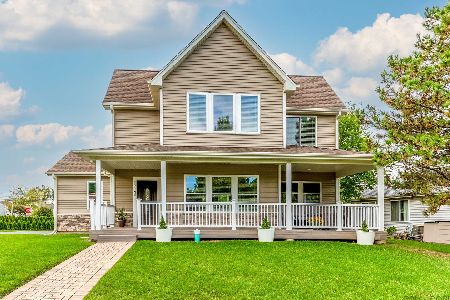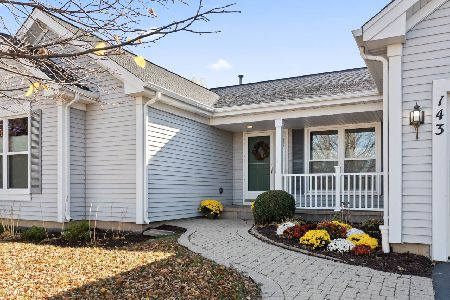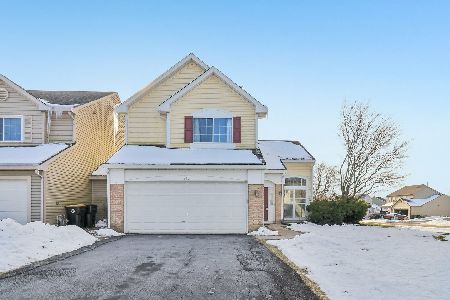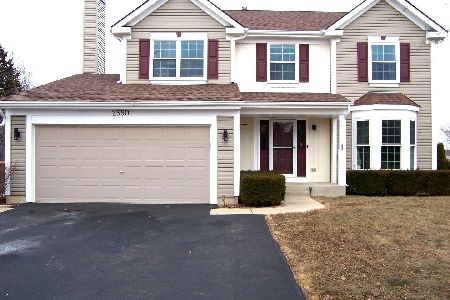2540 Cherry Cove Court, Round Lake Beach, Illinois 60073
$165,000
|
Sold
|
|
| Status: | Closed |
| Sqft: | 0 |
| Cost/Sqft: | — |
| Beds: | 3 |
| Baths: | 4 |
| Year Built: | 1994 |
| Property Taxes: | $7,926 |
| Days On Market: | 3700 |
| Lot Size: | 0,00 |
Description
Terrific cul-de-sac location w/ great curb appeal features 3-Bedrooms, 3.1-Baths, Newer windows, siding, roof, fence, pool- shed-paver brick patio & walk. hardwood-new washer & dryer- SS kitchen- New faucets & lighting fixtures. Finished basement w/tons of storage. Full Bth. w/Jacuzzi -whole house fan-2-story family room w/skylights. Close to Metra-shopping-grayslake Schools
Property Specifics
| Single Family | |
| — | |
| Colonial | |
| 1994 | |
| Full | |
| FOXCROFT | |
| No | |
| — |
| Lake | |
| Country Walk | |
| 0 / Not Applicable | |
| None | |
| Public | |
| Public Sewer | |
| 09077332 | |
| 06091070110000 |
Nearby Schools
| NAME: | DISTRICT: | DISTANCE: | |
|---|---|---|---|
|
Grade School
William L Thompson School |
41 | — | |
|
Middle School
Peter J Palombi School |
41 | Not in DB | |
|
High School
Grayslake North High School |
127 | Not in DB | |
Property History
| DATE: | EVENT: | PRICE: | SOURCE: |
|---|---|---|---|
| 15 Sep, 2010 | Sold | $200,000 | MRED MLS |
| 27 Jul, 2010 | Under contract | $209,900 | MRED MLS |
| — | Last price change | $219,900 | MRED MLS |
| 12 Jun, 2010 | Listed for sale | $219,900 | MRED MLS |
| 19 May, 2016 | Sold | $165,000 | MRED MLS |
| 23 Feb, 2016 | Under contract | $170,000 | MRED MLS |
| — | Last price change | $175,000 | MRED MLS |
| 2 Nov, 2015 | Listed for sale | $175,000 | MRED MLS |
Room Specifics
Total Bedrooms: 3
Bedrooms Above Ground: 3
Bedrooms Below Ground: 0
Dimensions: —
Floor Type: —
Dimensions: —
Floor Type: Carpet
Full Bathrooms: 4
Bathroom Amenities: Whirlpool
Bathroom in Basement: 1
Rooms: Recreation Room,Storage,Utility Room-1st Floor
Basement Description: Finished
Other Specifics
| 2 | |
| Concrete Perimeter | |
| Asphalt | |
| Balcony, Patio, Above Ground Pool | |
| Cul-De-Sac,Fenced Yard | |
| 52.9X121.2X36.9X41.1X118.5 | |
| Unfinished | |
| Full | |
| Vaulted/Cathedral Ceilings, Skylight(s) | |
| Range, Microwave, Dishwasher, Refrigerator, Disposal | |
| Not in DB | |
| Street Lights, Street Paved | |
| — | |
| — | |
| Wood Burning |
Tax History
| Year | Property Taxes |
|---|---|
| 2010 | $6,513 |
| 2016 | $7,926 |
Contact Agent
Nearby Similar Homes
Nearby Sold Comparables
Contact Agent
Listing Provided By
RE/MAX Vision 212

