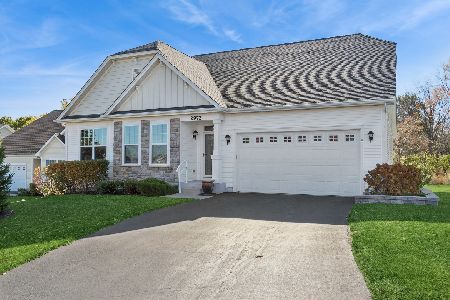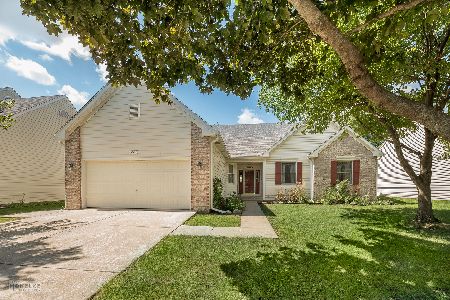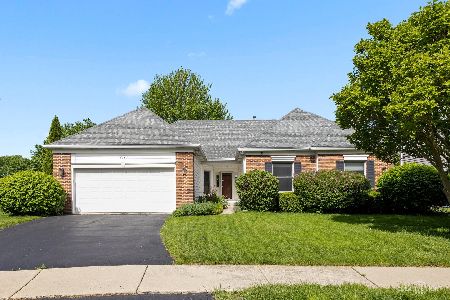2540 Westminster Lane, Aurora, Illinois 60506
$260,000
|
Sold
|
|
| Status: | Closed |
| Sqft: | 2,628 |
| Cost/Sqft: | $100 |
| Beds: | 4 |
| Baths: | 3 |
| Year Built: | 1994 |
| Property Taxes: | $8,185 |
| Days On Market: | 1999 |
| Lot Size: | 0,40 |
Description
Great opportunity on this Orchard valley home on a fantastic lot! 4 full bedrooms, full brick front that offers great curb appeal. Great kitchen with a center island and plenty of cabinets and granite counters. Hardwood floors on main level and a family room with vaulted ceilings and a fireplace. Home has really great bones! Master bedroom has a private bath with his and her vanities. Roof and gutters were replaced in 2018. Orchard Valley is a golf course community. Location offers easy access to I88 and Metra. Short sale required. Please allow 60 (90 days max) for short sale approval. But show with confidence. Seller is using a highly experienced local short sale attorney to process the sale. Listing agent has closed 100's of short sales to date and only focuses on short sales.
Property Specifics
| Single Family | |
| — | |
| — | |
| 1994 | |
| Partial | |
| FORESTON | |
| Yes | |
| 0.4 |
| Kane | |
| Orchard Valley | |
| 155 / Annual | |
| Other | |
| Public | |
| Public Sewer | |
| 10808387 | |
| 1413402024 |
Nearby Schools
| NAME: | DISTRICT: | DISTANCE: | |
|---|---|---|---|
|
Grade School
Hall Elementary School |
129 | — | |
|
Middle School
Herget Middle School |
129 | Not in DB | |
|
High School
West Aurora High School |
129 | Not in DB | |
Property History
| DATE: | EVENT: | PRICE: | SOURCE: |
|---|---|---|---|
| 24 May, 2010 | Sold | $272,000 | MRED MLS |
| 20 Apr, 2010 | Under contract | $284,900 | MRED MLS |
| 29 Oct, 2009 | Listed for sale | $284,900 | MRED MLS |
| 14 May, 2021 | Sold | $260,000 | MRED MLS |
| 6 Aug, 2020 | Under contract | $263,000 | MRED MLS |
| 6 Aug, 2020 | Listed for sale | $259,900 | MRED MLS |
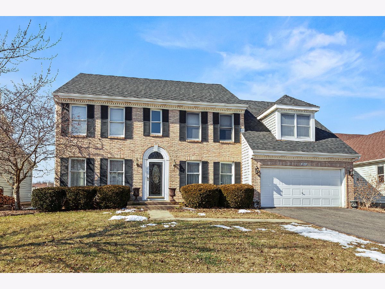
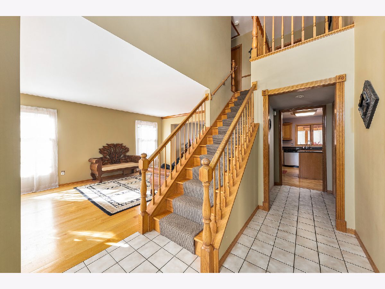
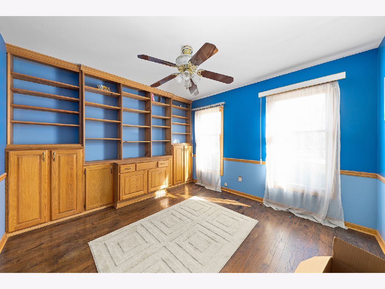
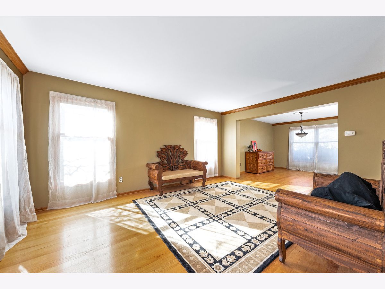
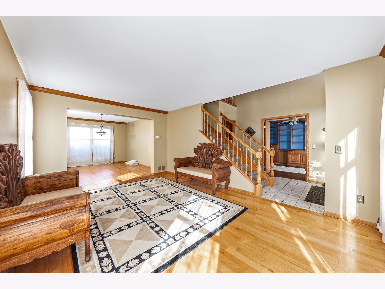
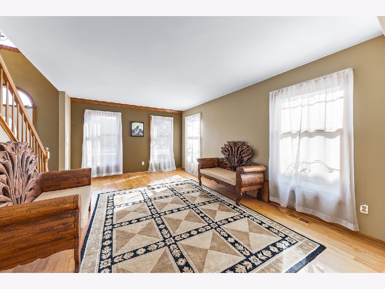
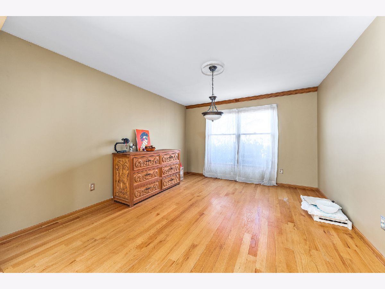
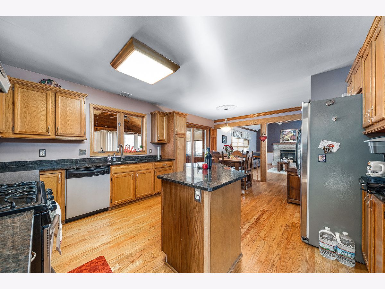
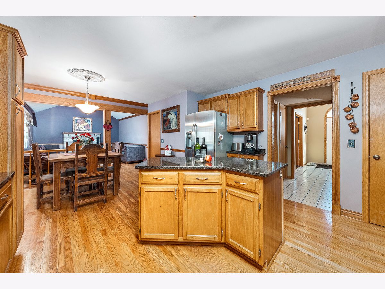
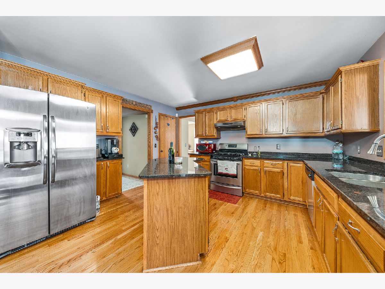
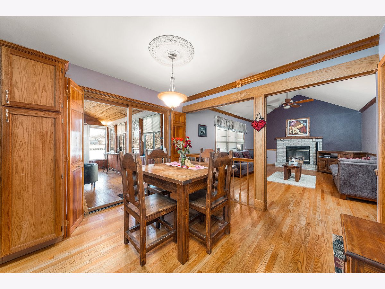
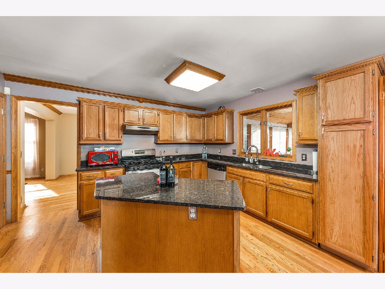
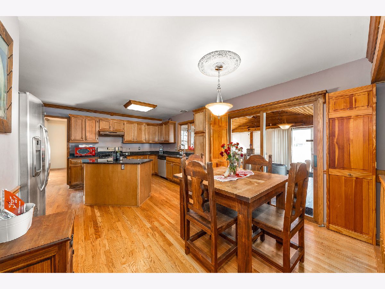
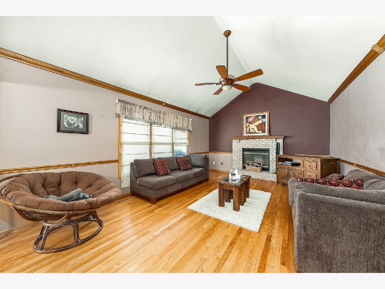
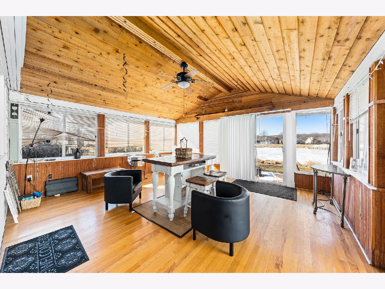
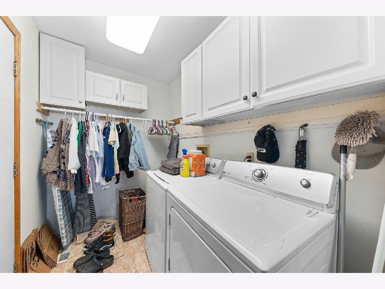
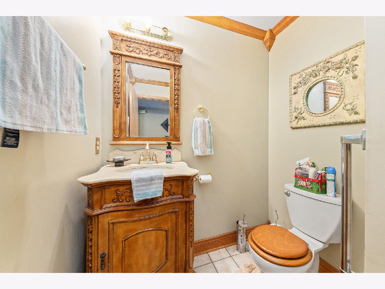
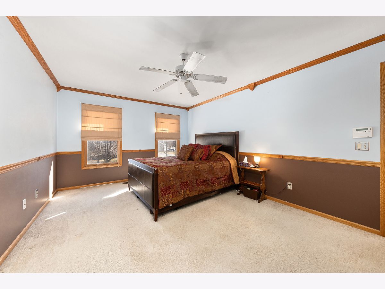
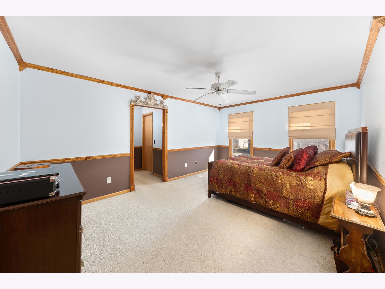
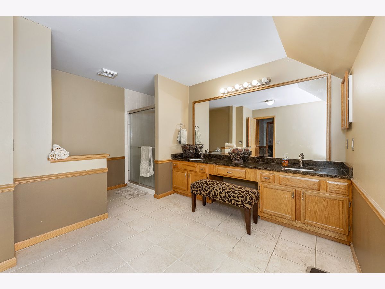
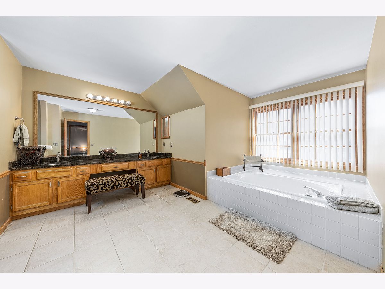
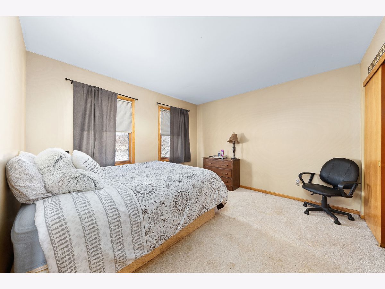
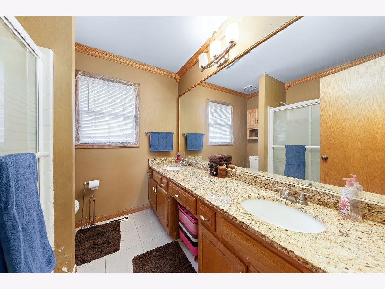
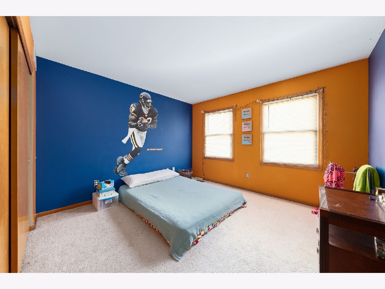
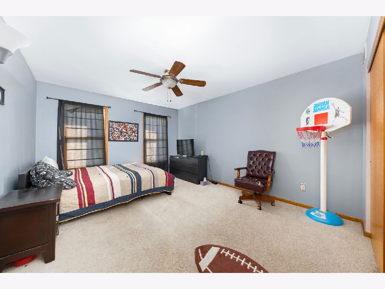
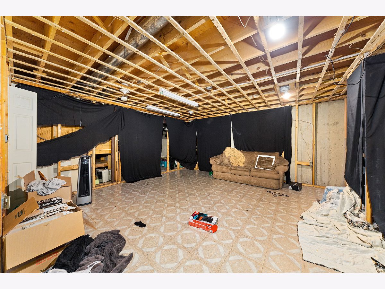
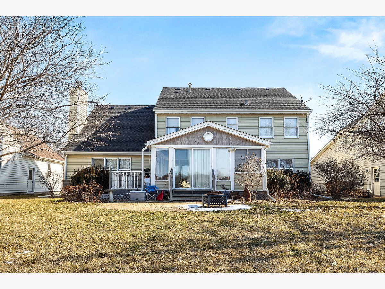
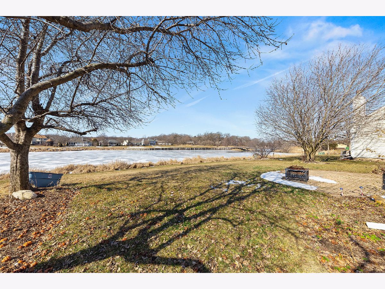
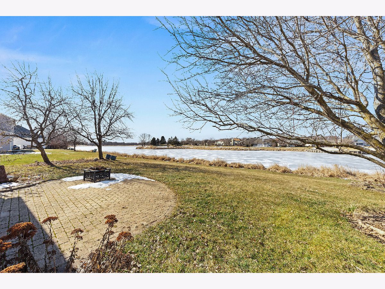
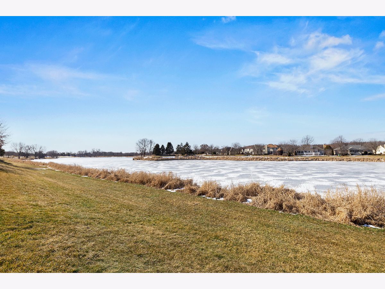
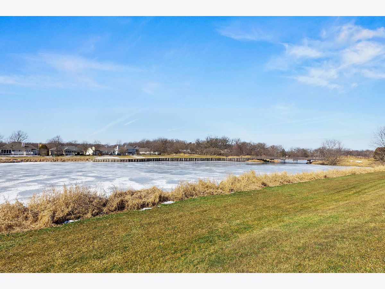
Room Specifics
Total Bedrooms: 4
Bedrooms Above Ground: 4
Bedrooms Below Ground: 0
Dimensions: —
Floor Type: Carpet
Dimensions: —
Floor Type: Carpet
Dimensions: —
Floor Type: Carpet
Full Bathrooms: 3
Bathroom Amenities: Separate Shower,Double Sink,Soaking Tub
Bathroom in Basement: 0
Rooms: Eating Area,Office,Sun Room
Basement Description: Unfinished,Crawl
Other Specifics
| 2 | |
| — | |
| Asphalt | |
| Porch Screened, Storms/Screens | |
| Water View | |
| 72X125X70X140 | |
| — | |
| Full | |
| Vaulted/Cathedral Ceilings, Hardwood Floors, First Floor Laundry | |
| — | |
| Not in DB | |
| Lake, Curbs, Sidewalks, Street Lights, Street Paved | |
| — | |
| — | |
| Wood Burning, Wood Burning Stove, Gas Log |
Tax History
| Year | Property Taxes |
|---|---|
| 2010 | $6,898 |
| 2021 | $8,185 |
Contact Agent
Nearby Similar Homes
Nearby Sold Comparables
Contact Agent
Listing Provided By
RE/MAX Professionals Select




