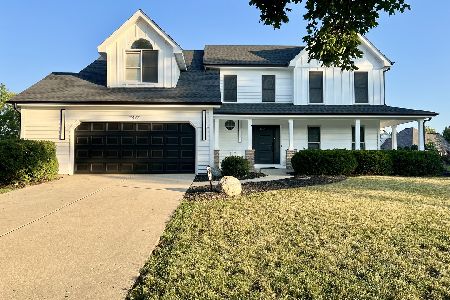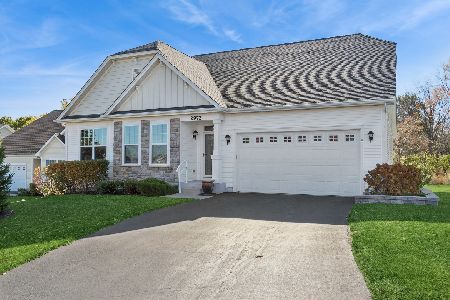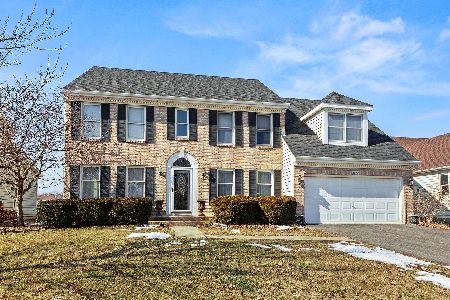2544 Westminster Lane, Aurora, Illinois 60506
$325,900
|
Sold
|
|
| Status: | Closed |
| Sqft: | 2,071 |
| Cost/Sqft: | $164 |
| Beds: | 3 |
| Baths: | 2 |
| Year Built: | 1995 |
| Property Taxes: | $5,382 |
| Days On Market: | 1567 |
| Lot Size: | 0,20 |
Description
Orchard Valley RANCH overlooking the WATER and 17th GREEN! NEW ROOF & DOWNSPOUTS ($40,000, Aug 2021) plus NEW Furnace & HVAC ($6000). Estimated taxes $7100; Association fee $155; Square Footage 2071. Home sold "as is". Sold in PLN.
Property Specifics
| Single Family | |
| — | |
| Ranch | |
| 1995 | |
| Full | |
| RANCH | |
| Yes | |
| 0.2 |
| Kane | |
| Orchard Valley | |
| 155 / Annual | |
| Insurance,None | |
| Public | |
| Public Sewer | |
| 11204739 | |
| 1413402025 |
Nearby Schools
| NAME: | DISTRICT: | DISTANCE: | |
|---|---|---|---|
|
Grade School
Hall Elementary School |
129 | — | |
|
Middle School
Jefferson Middle School |
129 | Not in DB | |
|
High School
West Aurora High School |
129 | Not in DB | |
Property History
| DATE: | EVENT: | PRICE: | SOURCE: |
|---|---|---|---|
| 20 Sep, 2021 | Sold | $325,900 | MRED MLS |
| 2 Sep, 2021 | Under contract | $339,900 | MRED MLS |
| 30 Aug, 2021 | Listed for sale | $339,900 | MRED MLS |



























Room Specifics
Total Bedrooms: 3
Bedrooms Above Ground: 3
Bedrooms Below Ground: 0
Dimensions: —
Floor Type: Hardwood
Dimensions: —
Floor Type: Hardwood
Full Bathrooms: 2
Bathroom Amenities: Separate Shower,Soaking Tub
Bathroom in Basement: 0
Rooms: Eating Area
Basement Description: Unfinished
Other Specifics
| 2 | |
| Concrete Perimeter | |
| Concrete | |
| Deck | |
| Golf Course Lot,Water View | |
| 8712 | |
| — | |
| Full | |
| Vaulted/Cathedral Ceilings, Hardwood Floors, First Floor Bedroom, First Floor Laundry, First Floor Full Bath, Walk-In Closet(s), Granite Counters, Separate Dining Room | |
| — | |
| Not in DB | |
| Clubhouse, Park, Lake, Curbs, Sidewalks, Street Lights, Street Paved | |
| — | |
| — | |
| Gas Log |
Tax History
| Year | Property Taxes |
|---|---|
| 2021 | $5,382 |
Contact Agent
Nearby Similar Homes
Nearby Sold Comparables
Contact Agent
Listing Provided By
RE/MAX Action










