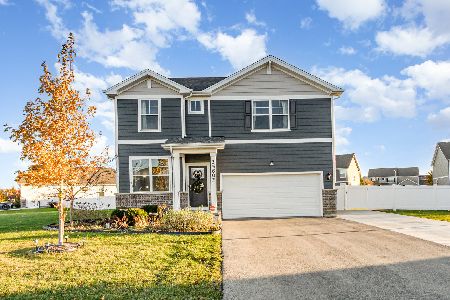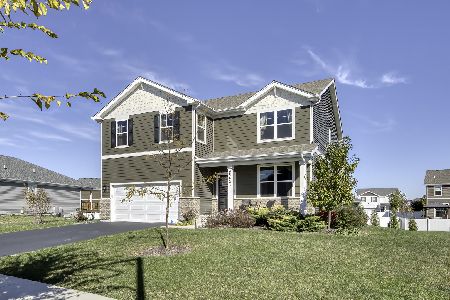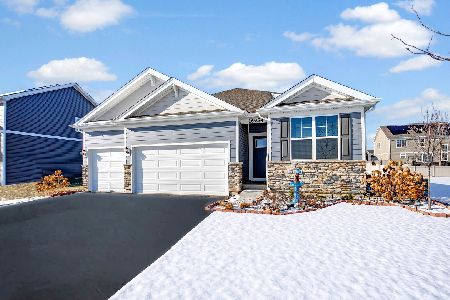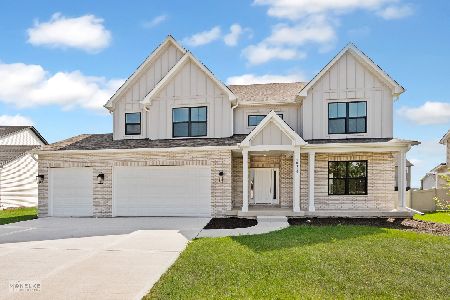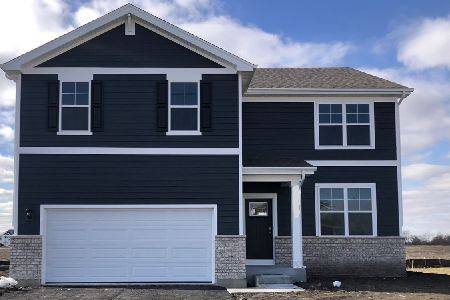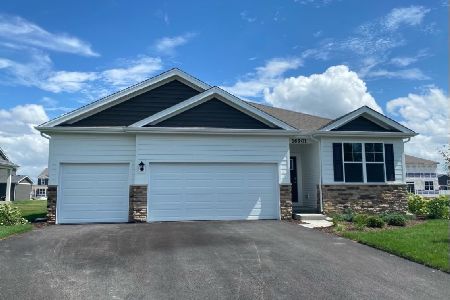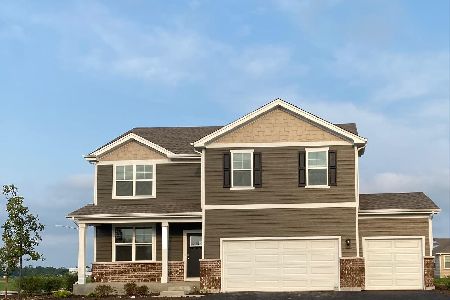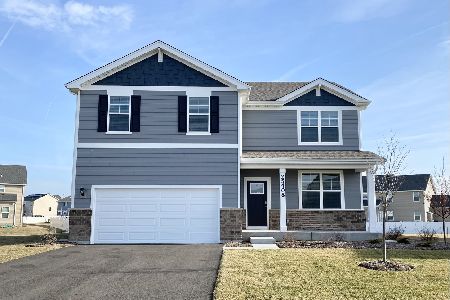25400 Ashton Drive, Plainfield, Illinois 60586
$465,000
|
Sold
|
|
| Status: | Closed |
| Sqft: | 1,970 |
| Cost/Sqft: | $236 |
| Beds: | 4 |
| Baths: | 2 |
| Year Built: | 2022 |
| Property Taxes: | $3,647 |
| Days On Market: | 688 |
| Lot Size: | 0,00 |
Description
This 2 year old FAIRFIELD Model, situated on an oversize corner lot in sought after Springbank is your dream home indeed! With almost 2000 square feet of space, it offers a modern and spacious living experience. The almost full basement gives this home so much potential for EVEN MORE space and the 9-foot ceilings to the large windows fill this home with natural light. The open concept kitchen is truly the heart of the home with designer cabinetry, walk-in pantry, Quartz countertops, and large kitchen island making it a cook's dream. The adjacent living room creates the perfect space or entertaining or just a cozy night in. The ensuite features dual vanity, private water closet, and large walk-in closet and adds a touch of luxury to everyday living. Additional innovative features include the tankless water heater, ERV furnace system, Hardie Siding with brick/stone accents, and Smart Home System. Upgrades that were added after purchasing include: 5 ft vinyl fence, garage door openers, towel racks, black matte hardware and cabinet pulls, fridge, washer and dryer, backsplash, custom blinds, updated lighting and a 24o outlet installed in garage... great for car charging. Association fees include a pass to the 9 acre aquatic center that is specific to this subdivision. Schedule your showing today!
Property Specifics
| Single Family | |
| — | |
| — | |
| 2022 | |
| — | |
| FAIRFIELD | |
| No | |
| — |
| Will | |
| — | |
| 609 / Annual | |
| — | |
| — | |
| — | |
| 11991568 | |
| 0603291030370000 |
Property History
| DATE: | EVENT: | PRICE: | SOURCE: |
|---|---|---|---|
| 22 Aug, 2022 | Sold | $429,990 | MRED MLS |
| 9 Jul, 2022 | Under contract | $429,990 | MRED MLS |
| — | Last price change | $439,990 | MRED MLS |
| 30 Jun, 2022 | Listed for sale | $444,990 | MRED MLS |
| 10 Apr, 2024 | Sold | $465,000 | MRED MLS |
| 7 Mar, 2024 | Under contract | $465,000 | MRED MLS |
| 28 Feb, 2024 | Listed for sale | $465,000 | MRED MLS |
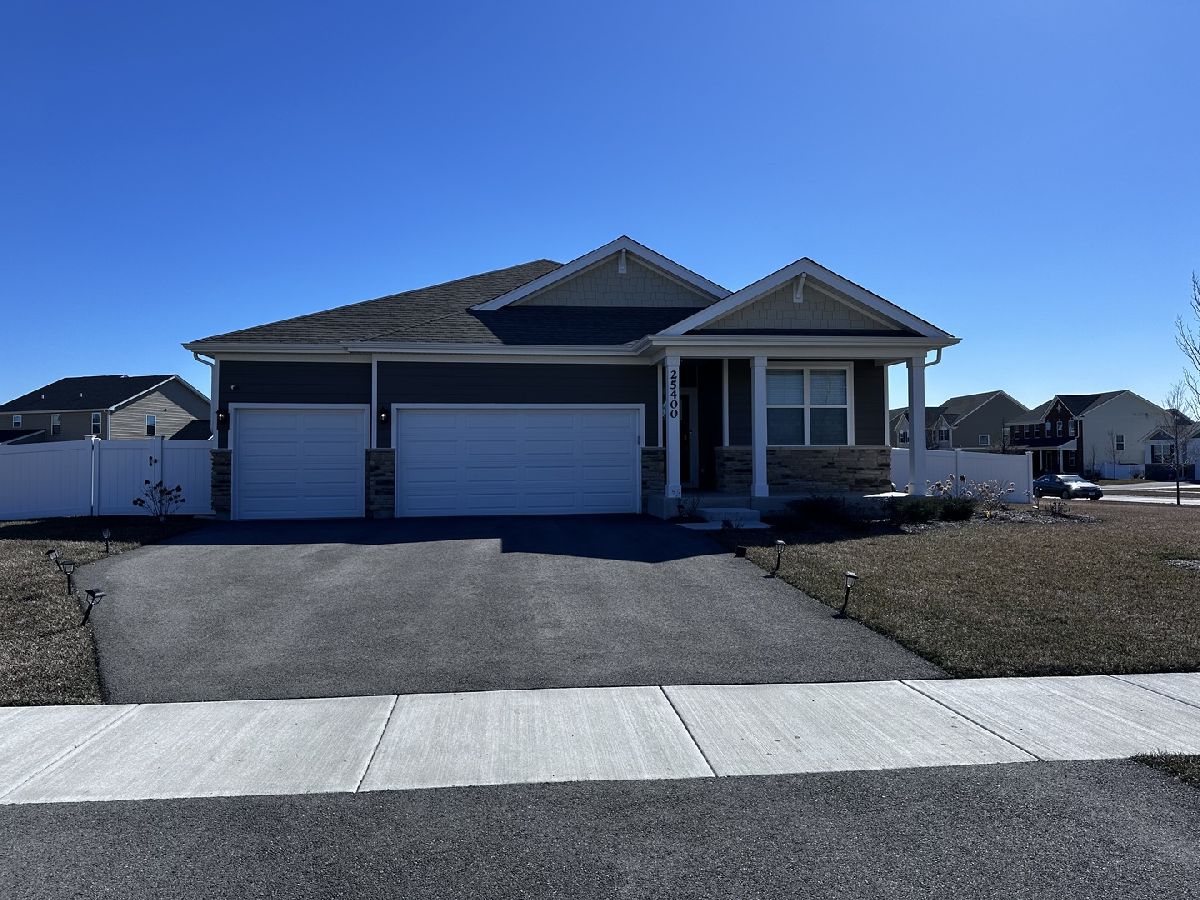
Room Specifics
Total Bedrooms: 4
Bedrooms Above Ground: 4
Bedrooms Below Ground: 0
Dimensions: —
Floor Type: —
Dimensions: —
Floor Type: —
Dimensions: —
Floor Type: —
Full Bathrooms: 2
Bathroom Amenities: —
Bathroom in Basement: 0
Rooms: —
Basement Description: Unfinished
Other Specifics
| 3 | |
| — | |
| Asphalt | |
| — | |
| — | |
| 120X125X125X120 | |
| — | |
| — | |
| — | |
| — | |
| Not in DB | |
| — | |
| — | |
| — | |
| — |
Tax History
| Year | Property Taxes |
|---|---|
| 2022 | $414 |
| 2024 | $3,647 |
Contact Agent
Nearby Similar Homes
Nearby Sold Comparables
Contact Agent
Listing Provided By
john greene, Realtor

