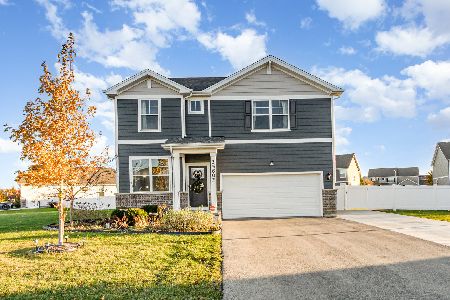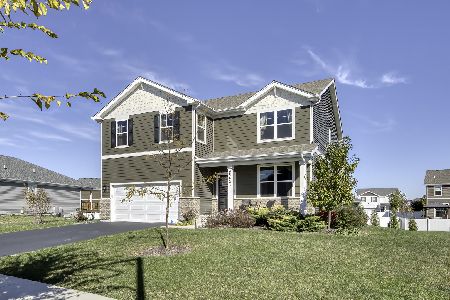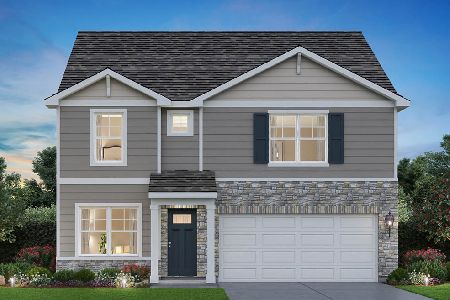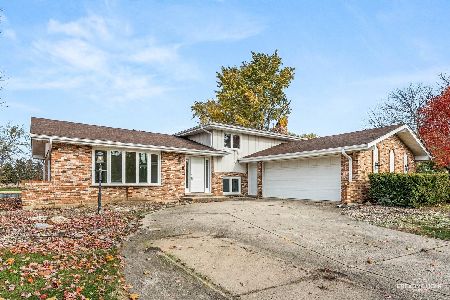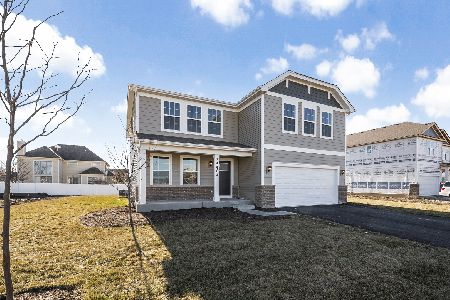25402 Alison Road, Plainfield, Illinois 60586
$345,000
|
Sold
|
|
| Status: | Closed |
| Sqft: | 2,910 |
| Cost/Sqft: | $120 |
| Beds: | 4 |
| Baths: | 3 |
| Year Built: | 2006 |
| Property Taxes: | $8,573 |
| Days On Market: | 4555 |
| Lot Size: | 0,00 |
Description
Former Cavalcade Model! Luxury Home, traditional sale, quick close! Loaded w/upgrades, including Electrolux Stainless Steel Commercial appliances, double oven, 42" cabinets, granite counters in kitchen & baths. Spacious breakfast room open to kitchen/family room & first floor den, hardwood floors, 2nd floor laundry. Master w/two walk-in closets w/California closet built-ins! Separate shower & tub with dual sinks.
Property Specifics
| Single Family | |
| — | |
| — | |
| 2006 | |
| Full | |
| FOXRIDGE | |
| No | |
| — |
| Will | |
| Springbank | |
| 690 / Annual | |
| Clubhouse,Pool,Other | |
| Lake Michigan | |
| Public Sewer | |
| 08382605 | |
| 0603291100260000 |
Nearby Schools
| NAME: | DISTRICT: | DISTANCE: | |
|---|---|---|---|
|
Grade School
Charles Reed Elementary School |
202 | — | |
|
Middle School
Drauden Point Middle School |
202 | Not in DB | |
|
High School
Plainfield South High School |
202 | Not in DB | |
Property History
| DATE: | EVENT: | PRICE: | SOURCE: |
|---|---|---|---|
| 24 Aug, 2009 | Sold | $345,000 | MRED MLS |
| 31 Jul, 2009 | Under contract | $349,900 | MRED MLS |
| — | Last price change | $359,900 | MRED MLS |
| 11 Apr, 2009 | Listed for sale | $379,900 | MRED MLS |
| 26 Aug, 2013 | Sold | $345,000 | MRED MLS |
| 28 Jul, 2013 | Under contract | $349,000 | MRED MLS |
| — | Last price change | $359,000 | MRED MLS |
| 30 Jun, 2013 | Listed for sale | $359,000 | MRED MLS |
Room Specifics
Total Bedrooms: 4
Bedrooms Above Ground: 4
Bedrooms Below Ground: 0
Dimensions: —
Floor Type: Carpet
Dimensions: —
Floor Type: Carpet
Dimensions: —
Floor Type: Carpet
Full Bathrooms: 3
Bathroom Amenities: Whirlpool,Separate Shower,Double Sink
Bathroom in Basement: 0
Rooms: Breakfast Room,Den,Foyer
Basement Description: Unfinished
Other Specifics
| 3 | |
| Concrete Perimeter | |
| Concrete | |
| Patio | |
| Landscaped | |
| 82X125 | |
| — | |
| Full | |
| Vaulted/Cathedral Ceilings, First Floor Bedroom, In-Law Arrangement | |
| Double Oven, Microwave, Dishwasher, Refrigerator, Disposal | |
| Not in DB | |
| Clubhouse, Pool, Tennis Courts, Sidewalks | |
| — | |
| — | |
| Wood Burning, Gas Starter |
Tax History
| Year | Property Taxes |
|---|---|
| 2009 | $2,491 |
| 2013 | $8,573 |
Contact Agent
Nearby Similar Homes
Nearby Sold Comparables
Contact Agent
Listing Provided By
Coldwell Banker Honig-Bell

