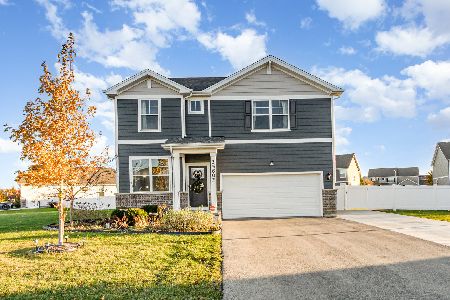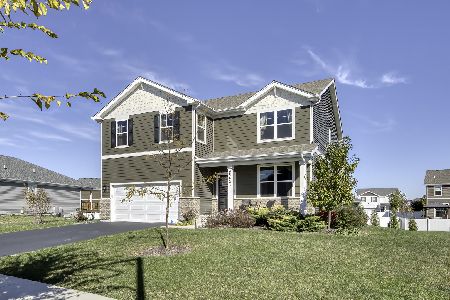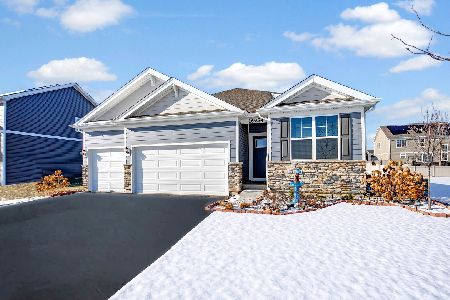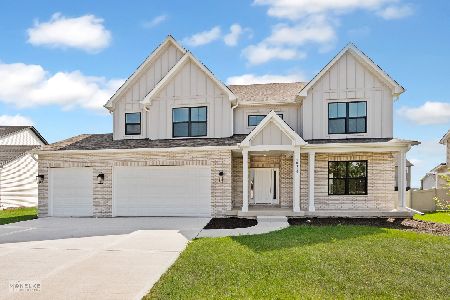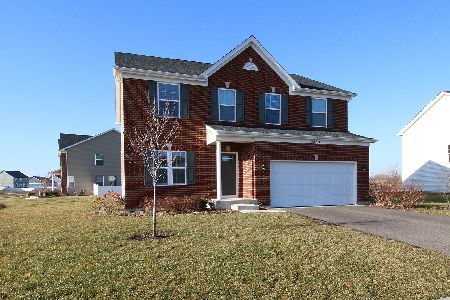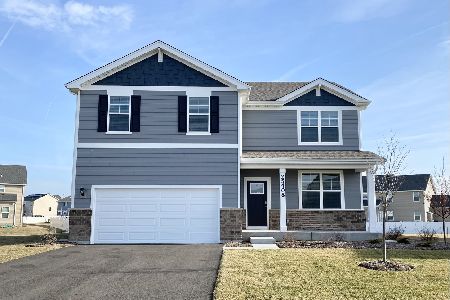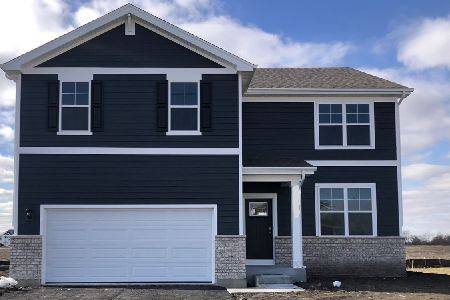25402 Maggie Lane, Plainfield, Illinois 60586
$405,000
|
Sold
|
|
| Status: | Closed |
| Sqft: | 3,001 |
| Cost/Sqft: | $137 |
| Beds: | 4 |
| Baths: | 3 |
| Year Built: | 2015 |
| Property Taxes: | $11,869 |
| Days On Market: | 1964 |
| Lot Size: | 0,32 |
Description
Executive brick front, Meticulously maintained Open Concept 4 Bedroom Plus 1st floor office, 2 1/2 Baths, Full Finished Dry Basement, 3 Car garage in Desirable Springbank On Oversized Fully Fenced Lot in Dist 202. This fabulous home offers 3,001 sqft Plus 1,351 sqft in finished basement featuring two story foyer with custom front door, bamboo hardwood flooring & oak railings with wrought iron spindles. First floor office offers french doors, crown molding, bamboo hardwood, plantation shutters & modern fixture. Formal dining room with crown molding & silhouette blinds. Expanded kitchen offers 42" espresso cabinets, granite countertops, modern backsplash, 10 Ft island with cabinets & seating, bamboo flooring, recessed lighting, undermount cabinet lighting, Samsung triple SS refrigerator, GE double oven, gas range & microwave & large pantry. Kitchen open to sun-filled eating area/sun room with volume ceiling, plantation shutters, bamboo flooring & access door to large backyard. Massive family room with gas fireplace, plantation shutters, recessed lighting. First floor powder room with Kohler pedestal sink & mud room area off garage entrance. Deluxe master suite features tray ceiling, recessed lighting, large dual walk-in closets, dual granite raised-height vanity, walk-in ceramic tiled shower & separate soaking tub with ceramic tile surround. All spacious bedrooms with ample closet space, Loft with recessed lighting & convenient 2nd floor laundry with Samsung front load washer/dryer included, 2nd floor hallway bathroom with dual vanity & large linen closet. FINISHED, DRY BASEMENT with large recreation room, exercise area, bathroom rough-in, recessed lighting & massive storage room. Zoned HVAC, 75 gal hot water tank, back up sump, dual electrical panels, sprinkler & alarm system. Fully fenced backyard with professional landscaping. 3 Car attached garage 30x23 1/2 and 10'8" ceiling height with side access door to backyard. $47,000 in seller improvements. Enjoy easy access to Springbank Aquatic Center with water slides, toddler playground, zero-depth heated swimming pool, sand volleyball & sand play area, baseketball court, all included in HOA. Great location just minutes to downtown Plainfield shopping & dining, Rt 59 & I55. No home sale contingencies. Please follow all Federal and State CDC & Health department rules and precautions when showing. Ready for Move-In, Welcome Home!
Property Specifics
| Single Family | |
| — | |
| — | |
| 2015 | |
| Full | |
| NAPLES | |
| No | |
| 0.32 |
| Will | |
| Springbank | |
| 609 / Annual | |
| Insurance,Clubhouse,Pool | |
| Public | |
| Public Sewer | |
| 10840201 | |
| 0603291030390000 |
Nearby Schools
| NAME: | DISTRICT: | DISTANCE: | |
|---|---|---|---|
|
Grade School
Meadow View Elementary School |
202 | — | |
|
Middle School
Aux Sable Middle School |
202 | Not in DB | |
|
High School
Plainfield South High School |
202 | Not in DB | |
Property History
| DATE: | EVENT: | PRICE: | SOURCE: |
|---|---|---|---|
| 24 Nov, 2015 | Sold | $379,095 | MRED MLS |
| 3 Aug, 2015 | Under contract | $379,095 | MRED MLS |
| 3 Aug, 2015 | Listed for sale | $379,095 | MRED MLS |
| 30 Sep, 2020 | Sold | $405,000 | MRED MLS |
| 1 Sep, 2020 | Under contract | $409,900 | MRED MLS |
| 31 Aug, 2020 | Listed for sale | $409,900 | MRED MLS |
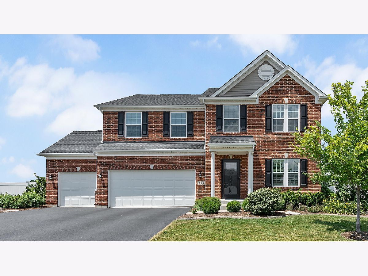
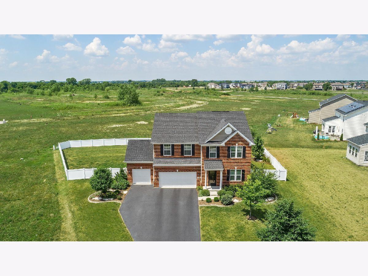
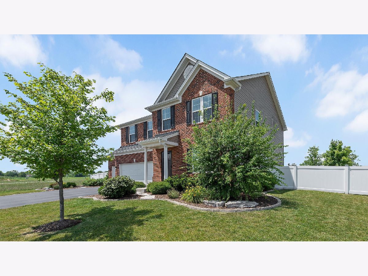
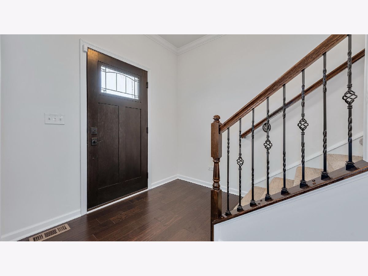
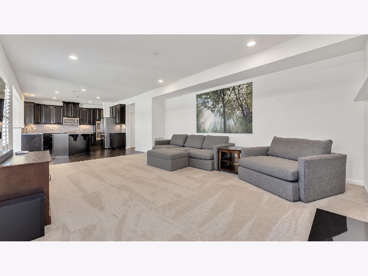
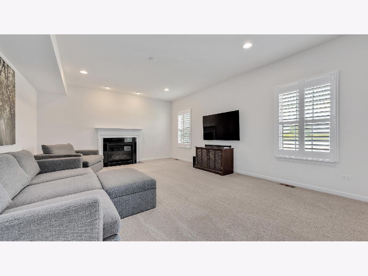
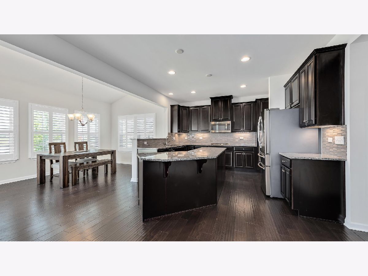
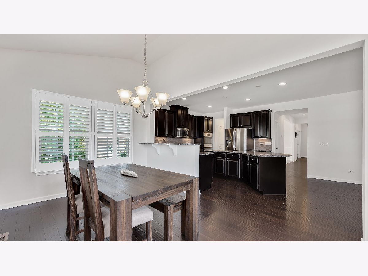
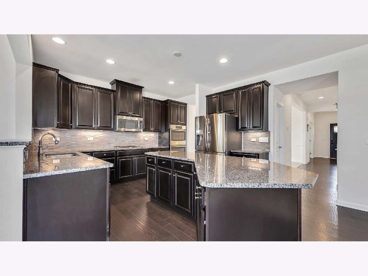
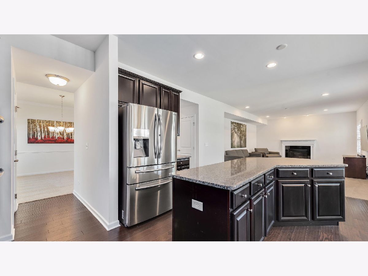
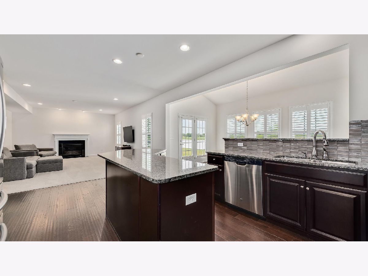
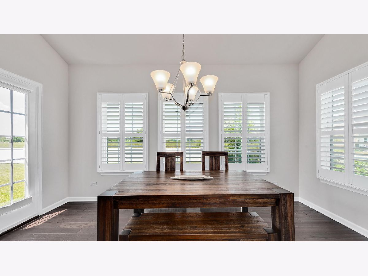
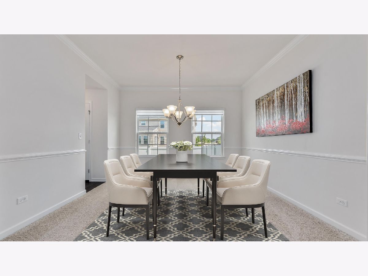
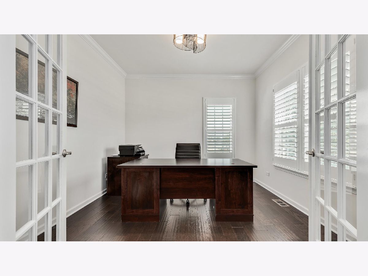
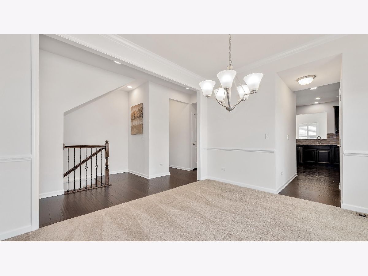
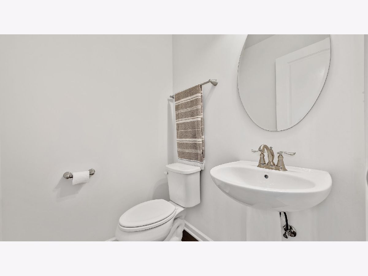
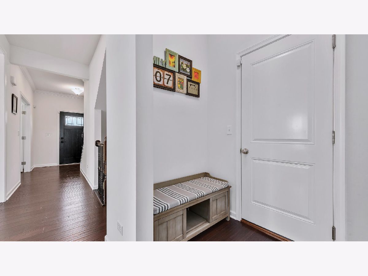
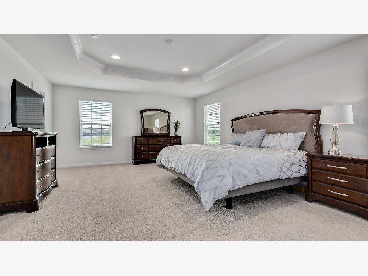
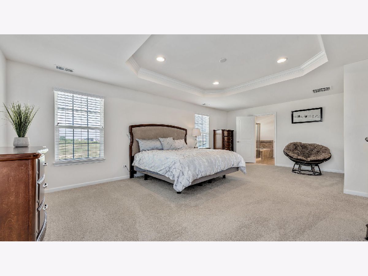
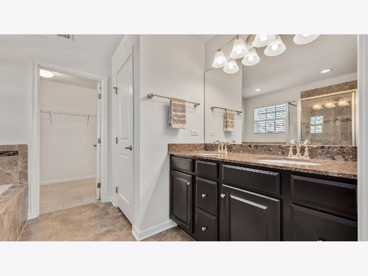
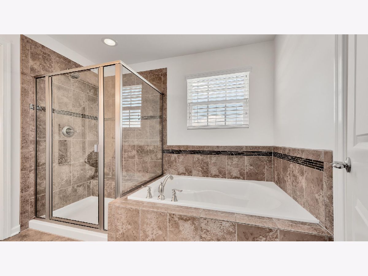
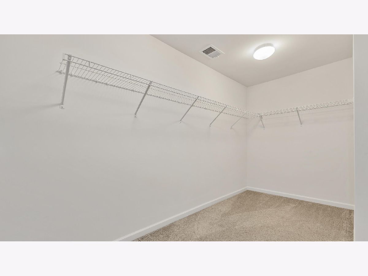
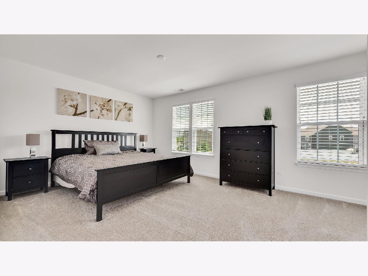
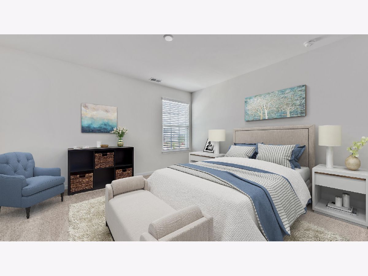
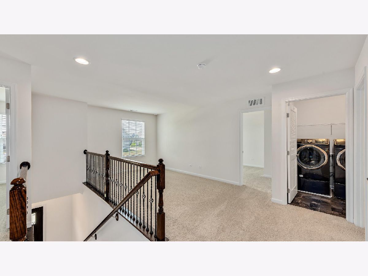
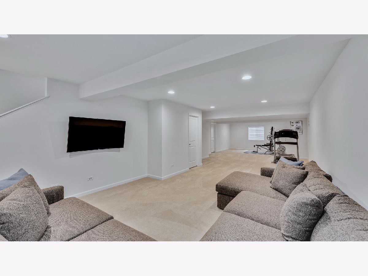
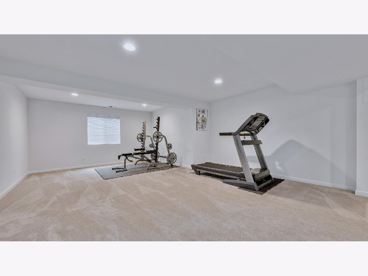
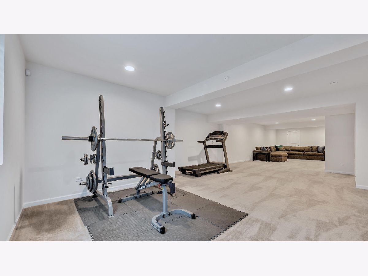
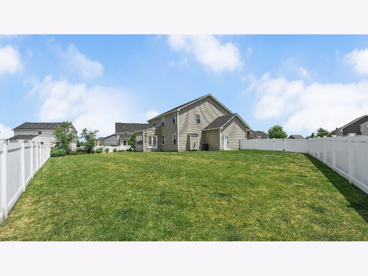
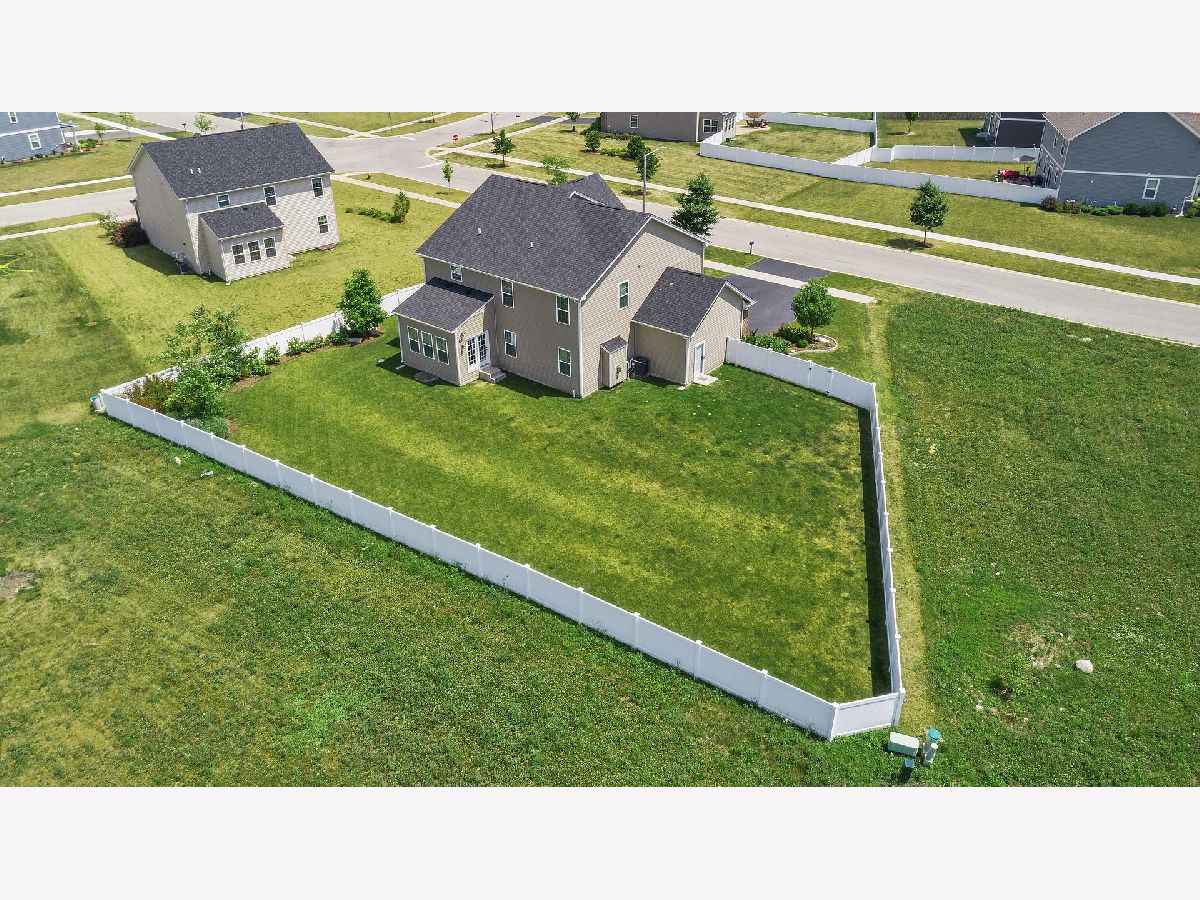
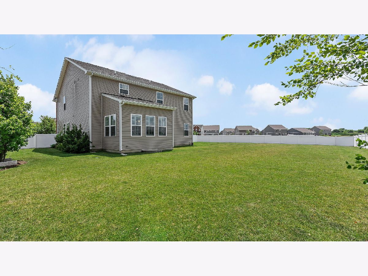
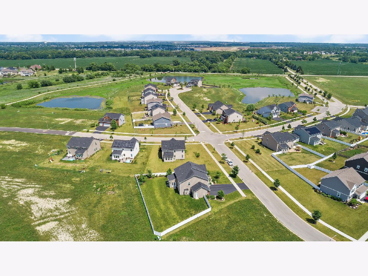
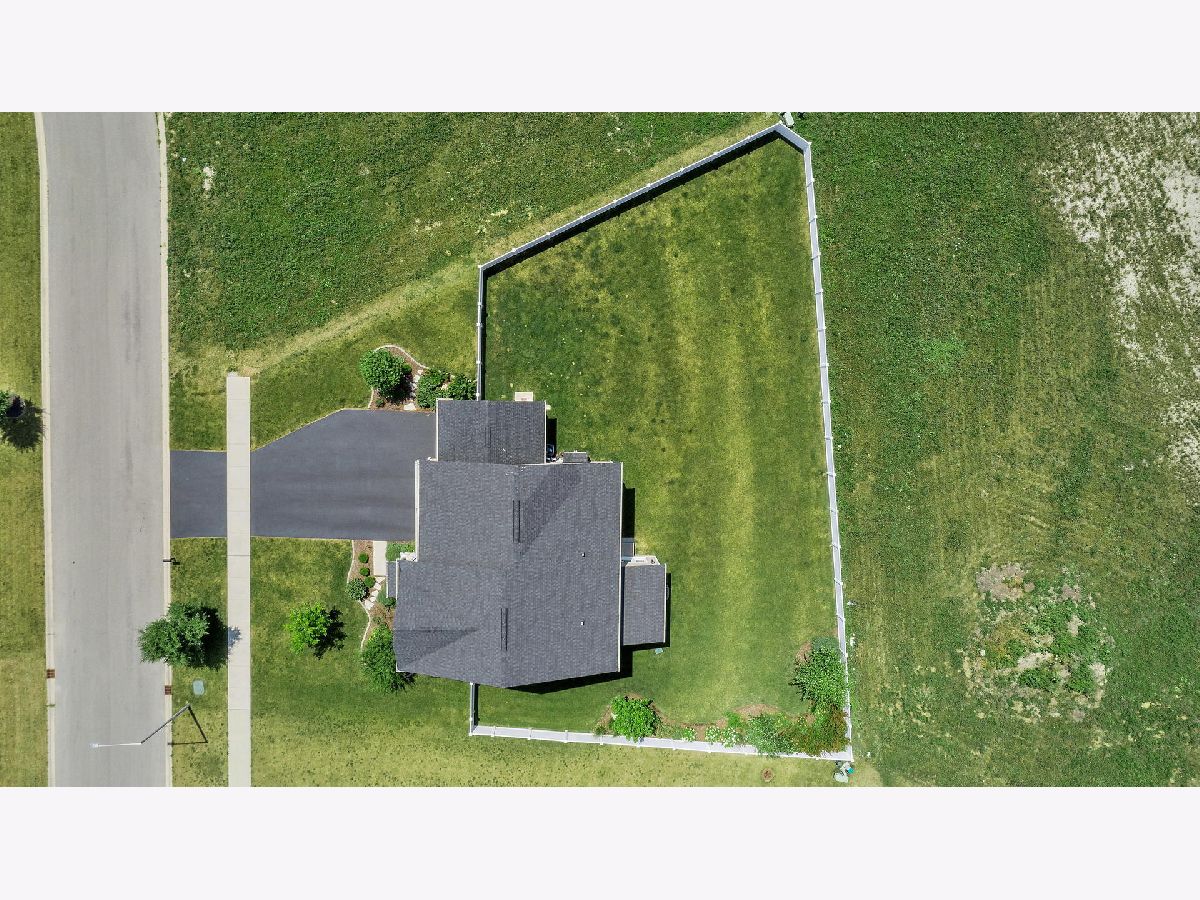
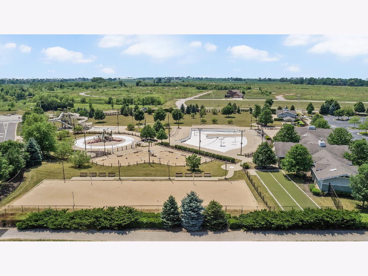
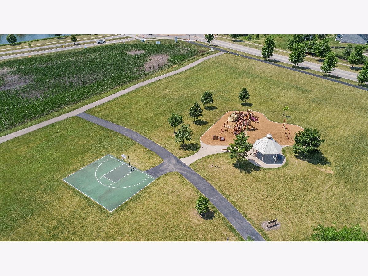
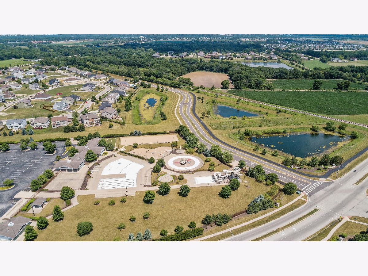
Room Specifics
Total Bedrooms: 4
Bedrooms Above Ground: 4
Bedrooms Below Ground: 0
Dimensions: —
Floor Type: Carpet
Dimensions: —
Floor Type: Carpet
Dimensions: —
Floor Type: Carpet
Full Bathrooms: 3
Bathroom Amenities: Separate Shower,Double Sink,Soaking Tub
Bathroom in Basement: 0
Rooms: Eating Area,Loft,Office,Mud Room,Storage,Walk In Closet,Recreation Room
Basement Description: Finished,Bathroom Rough-In
Other Specifics
| 3 | |
| Concrete Perimeter | |
| Asphalt | |
| Storms/Screens | |
| Fenced Yard,Irregular Lot,Landscaped | |
| 73X136X145X135 | |
| — | |
| Full | |
| Hardwood Floors, Second Floor Laundry, Walk-In Closet(s) | |
| Double Oven, Microwave, Dishwasher, High End Refrigerator, Washer, Dryer, Disposal | |
| Not in DB | |
| Clubhouse, Park, Pool, Curbs, Sidewalks, Street Lights, Street Paved | |
| — | |
| — | |
| Gas Log |
Tax History
| Year | Property Taxes |
|---|---|
| 2020 | $11,869 |
Contact Agent
Nearby Similar Homes
Nearby Sold Comparables
Contact Agent
Listing Provided By
Keller Williams Experience

