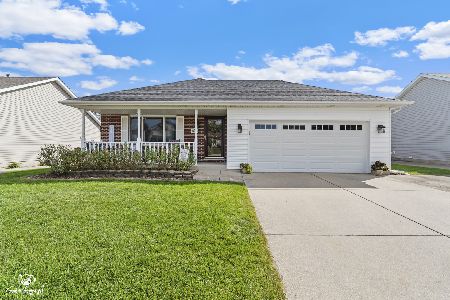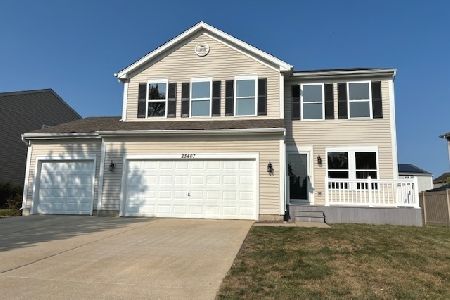25406 Shannon Drive, Manhattan, Illinois 60442
$335,000
|
Sold
|
|
| Status: | Closed |
| Sqft: | 3,514 |
| Cost/Sqft: | $94 |
| Beds: | 4 |
| Baths: | 4 |
| Year Built: | 2003 |
| Property Taxes: | $9,249 |
| Days On Market: | 1867 |
| Lot Size: | 0,20 |
Description
Here it is! Massive and Stunning 2 Story in one of a kind private location--backs to pond! 4 Beds & 4 Total Baths! Main floor features Open Concept throughout w/ gorgeous hardwood floors plus tall white trim! Large formal living room & elegant dining room w/crown molding! Huge Kitchen w/Butcher Block center island breatkfast bar, loads of cabinet/counter space, subway tile back splash, SS appliances plus walk in pantry! Open concept family room w/brick wood burning gas fireplace & crown molding! Main floor also has large heated Sun Room w/Stunning back yard views! 2nd Floor features Large Master Bed w/updated fixture plus sitting area, huge WIC, plus large Master Bath w/neutral ceramic tile floors, refurbished vanity, whirlpool tub & separate shower! Large spare beds--all w/walk in closets! Huge loft space too! 2nd Floor Laundry--All appliances included! Basement is finished w/look out windows plus 1/2 bath! Lots of storage space too! True 2.5 Car garage w/built in storage shelving/cabinets! Exterior features cozy front porch! Gorgeous maintenance free deck is huge-12' X '40 (with storage underneath) & overlooks stocked pond and stone fire pit! You will never want to go inside! New Roof in '18! Great neighborhood--Walk to Park! This one checks ALL the boxes--don't miss it!
Property Specifics
| Single Family | |
| — | |
| Contemporary | |
| 2003 | |
| Partial,English | |
| — | |
| Yes | |
| 0.2 |
| Will | |
| Leighlinbridge | |
| 47 / Quarterly | |
| None | |
| Public | |
| Public Sewer | |
| 10948233 | |
| 1412173130160000 |
Nearby Schools
| NAME: | DISTRICT: | DISTANCE: | |
|---|---|---|---|
|
High School
Lincoln-way West High School |
210 | Not in DB | |
Property History
| DATE: | EVENT: | PRICE: | SOURCE: |
|---|---|---|---|
| 15 Apr, 2014 | Sold | $230,000 | MRED MLS |
| 10 Feb, 2014 | Under contract | $244,000 | MRED MLS |
| — | Last price change | $249,900 | MRED MLS |
| 8 Jan, 2014 | Listed for sale | $249,900 | MRED MLS |
| 10 Sep, 2015 | Sold | $277,500 | MRED MLS |
| 13 Aug, 2015 | Under contract | $309,900 | MRED MLS |
| 29 Jul, 2015 | Listed for sale | $309,900 | MRED MLS |
| 3 Feb, 2021 | Sold | $335,000 | MRED MLS |
| 14 Dec, 2020 | Under contract | $329,900 | MRED MLS |
| 7 Dec, 2020 | Listed for sale | $329,900 | MRED MLS |
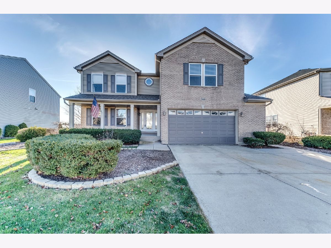
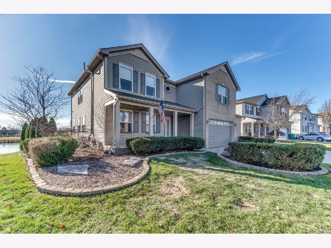
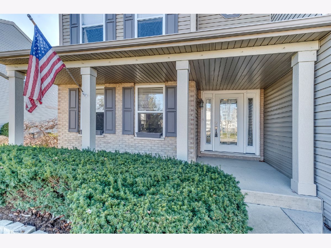
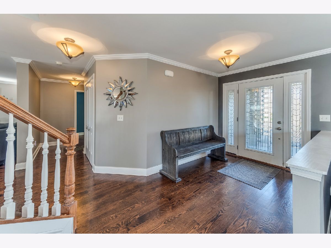
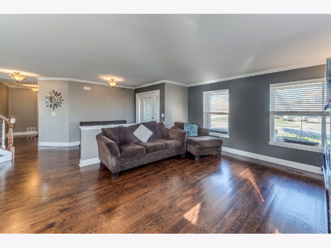
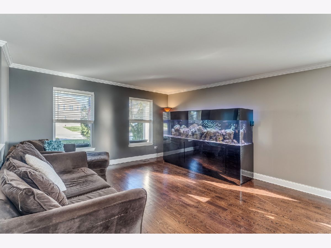
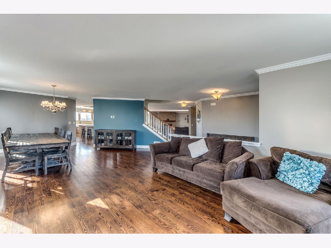
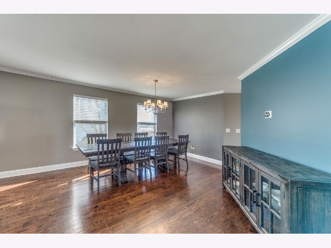
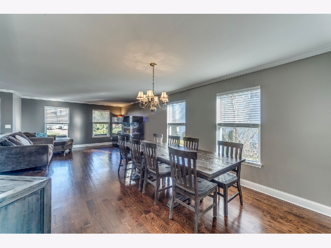
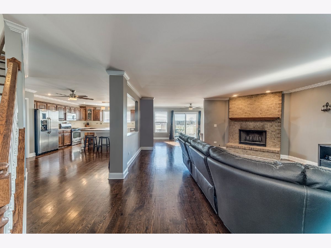
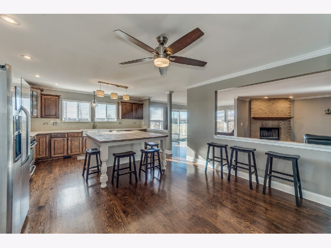
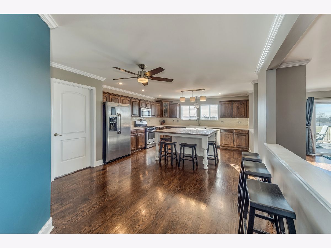
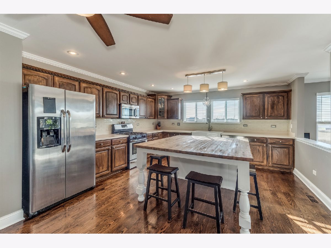
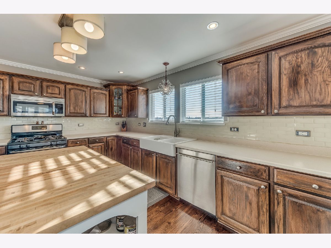
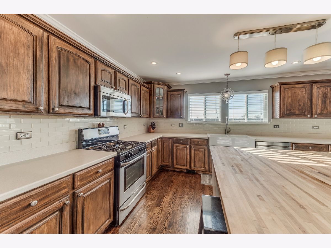
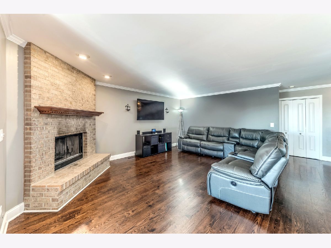
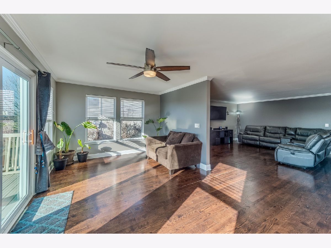
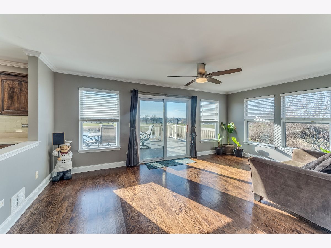
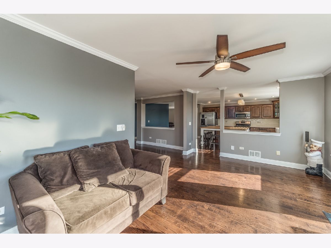
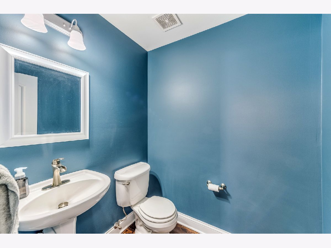
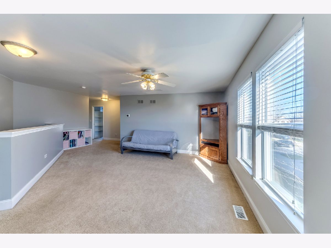
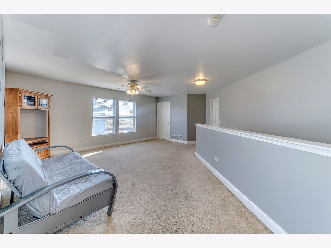
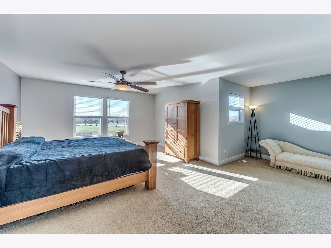
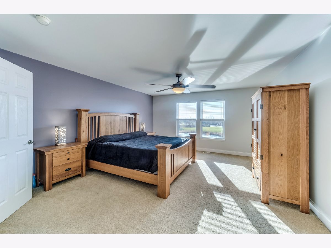
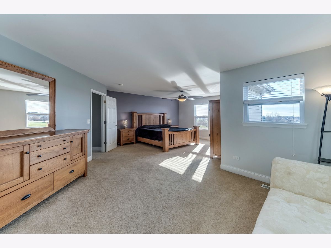
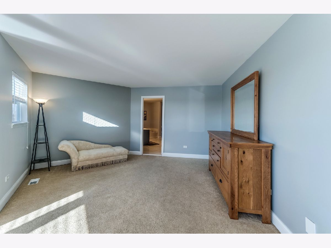
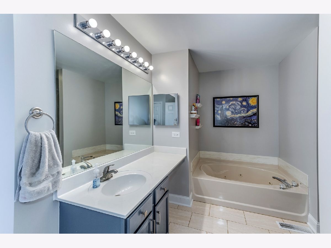
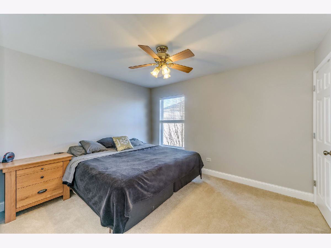
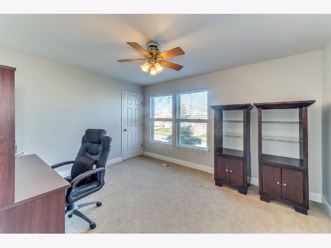
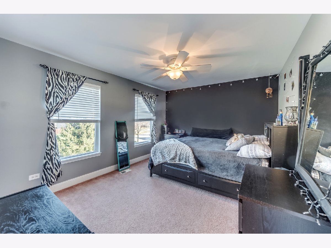
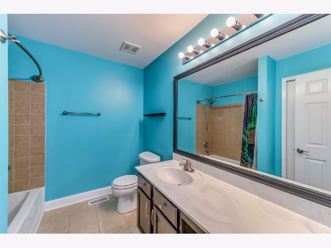
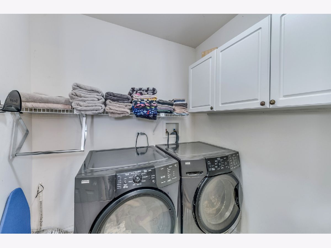
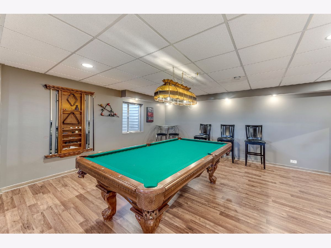
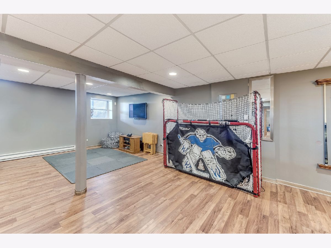
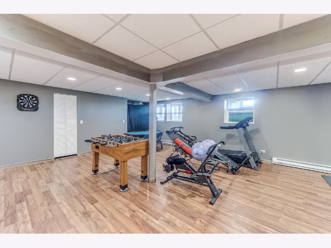
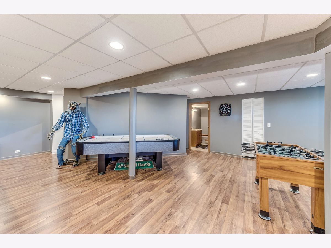
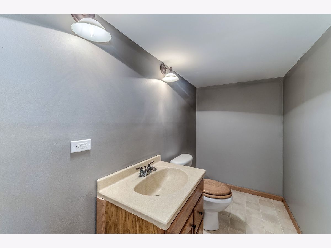
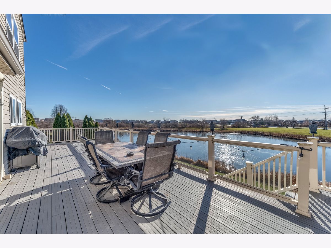
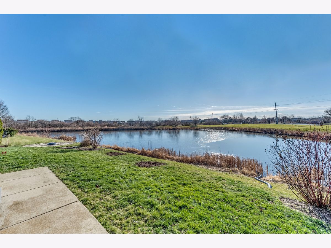
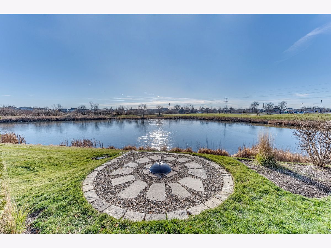
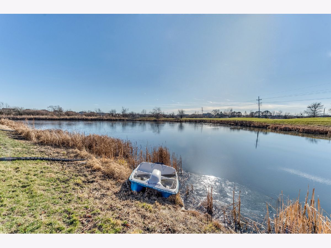
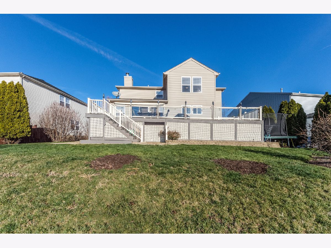
Room Specifics
Total Bedrooms: 4
Bedrooms Above Ground: 4
Bedrooms Below Ground: 0
Dimensions: —
Floor Type: Carpet
Dimensions: —
Floor Type: Carpet
Dimensions: —
Floor Type: Carpet
Full Bathrooms: 4
Bathroom Amenities: Whirlpool,Separate Shower
Bathroom in Basement: 1
Rooms: Loft,Heated Sun Room,Pantry,Foyer,Recreation Room
Basement Description: Finished,Crawl
Other Specifics
| 2.5 | |
| Concrete Perimeter | |
| Concrete,Side Drive | |
| Deck, Porch, Fire Pit | |
| Landscaped,Pond(s),Water View,Views | |
| 61 X 120 X 120 X 77 | |
| Unfinished | |
| Full | |
| Hardwood Floors, Second Floor Laundry, Walk-In Closet(s) | |
| Range, Microwave, Dishwasher, Refrigerator, Washer, Dryer, Stainless Steel Appliance(s) | |
| Not in DB | |
| Park, Lake, Curbs, Sidewalks, Street Lights, Street Paved | |
| — | |
| — | |
| Wood Burning, Gas Starter |
Tax History
| Year | Property Taxes |
|---|---|
| 2014 | $7,371 |
| 2015 | $7,314 |
| 2021 | $9,249 |
Contact Agent
Nearby Similar Homes
Nearby Sold Comparables
Contact Agent
Listing Provided By
RE/MAX 10



