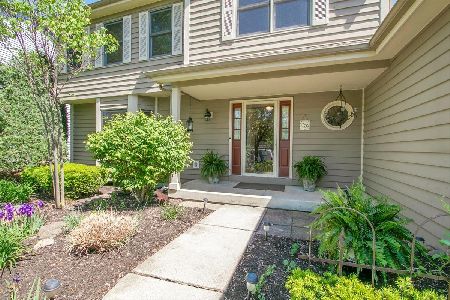2541 Doncaster Drive, Aurora, Illinois 60504
$365,000
|
Sold
|
|
| Status: | Closed |
| Sqft: | 2,521 |
| Cost/Sqft: | $147 |
| Beds: | 4 |
| Baths: | 3 |
| Year Built: | 1991 |
| Property Taxes: | $9,996 |
| Days On Market: | 2177 |
| Lot Size: | 0,20 |
Description
Come home to Oakhurst! This stunning home has been wonderfully cared for, tastefully updated & sits on a quiet street. Incredible curb appeal with large wraparound front porch, ready for your warm weather gatherings! Spacious layout with 4 bedrooms, 21/2 baths, a full finished basement & a roomy 21/2-car garage. Gleaming hardwood floors in the foyer & kitchen. Throughout the rest of the house, enjoy brand-new carpeting on both the first & the second floors; many rooms freshly painted, too! Eat-in kitchen boasts a large island, granite counters, lots of kitchen table space, solid wood six-panel doors & crown molding. Soaring vaulted ceilings in the master bedroom with walk-in closet & vaulted en-suite bath with skylight, separate soaking tub and dual sink vanity. Second bedroom is exceptionally large & can incorporate a sitting area or play area. Two additional bedrooms are also nicely sized with a nearby hallway bath that has a newly updated shower. Relax in the open finished basement with multiple areas for relaxing, watching TV, playing games, or staying fit! Then move out to the great-sized backyard that is fully fenced, boasts beautiful mature landscaping & curved concrete patio. Big ticket items have been done for you already: 2020 NEWLY painted foyer, living and dining rooms. 2019 NEW fridge & microwave, NEW carpet throughout 1st & 2nd floors, NEW paint in stairwell, upper hall, kitchen & powder room. 2016 guest shower remodel. 2014 NEW washing machine. 2012 NEW dryer,oven and dishwasher & laundry room remodel. 2011 NEW HVAC & humidifier. 2008 NEW roof, garage door and opener. So many incredible features here, and walk to school, park, clubhouse and Waubonsie lake from your new home!
Property Specifics
| Single Family | |
| — | |
| — | |
| 1991 | |
| Partial | |
| — | |
| No | |
| 0.2 |
| Du Page | |
| Oakhurst | |
| 305 / Annual | |
| Other | |
| Public | |
| Public Sewer | |
| 10628093 | |
| 0730218009 |
Nearby Schools
| NAME: | DISTRICT: | DISTANCE: | |
|---|---|---|---|
|
Grade School
Steck Elementary School |
204 | — | |
|
Middle School
Fischer Middle School |
204 | Not in DB | |
|
High School
Waubonsie Valley High School |
204 | Not in DB | |
Property History
| DATE: | EVENT: | PRICE: | SOURCE: |
|---|---|---|---|
| 16 Apr, 2020 | Sold | $365,000 | MRED MLS |
| 15 Feb, 2020 | Under contract | $370,000 | MRED MLS |
| 5 Feb, 2020 | Listed for sale | $370,000 | MRED MLS |
Room Specifics
Total Bedrooms: 4
Bedrooms Above Ground: 4
Bedrooms Below Ground: 0
Dimensions: —
Floor Type: Carpet
Dimensions: —
Floor Type: Carpet
Dimensions: —
Floor Type: Carpet
Full Bathrooms: 3
Bathroom Amenities: Separate Shower,Double Sink,Soaking Tub
Bathroom in Basement: 0
Rooms: Eating Area,Recreation Room,Game Room
Basement Description: Finished
Other Specifics
| 2.5 | |
| — | |
| Concrete | |
| Patio, Porch, Storms/Screens | |
| Fenced Yard | |
| 70X134X71X12 | |
| — | |
| Full | |
| Vaulted/Cathedral Ceilings, Skylight(s), Hardwood Floors, First Floor Laundry, Walk-In Closet(s) | |
| Range, Microwave, Dishwasher, Refrigerator, Washer, Dryer, Disposal | |
| Not in DB | |
| Clubhouse, Park, Pool, Tennis Court(s), Lake, Sidewalks | |
| — | |
| — | |
| Gas Starter |
Tax History
| Year | Property Taxes |
|---|---|
| 2020 | $9,996 |
Contact Agent
Nearby Similar Homes
Nearby Sold Comparables
Contact Agent
Listing Provided By
Keller Williams Infinity











