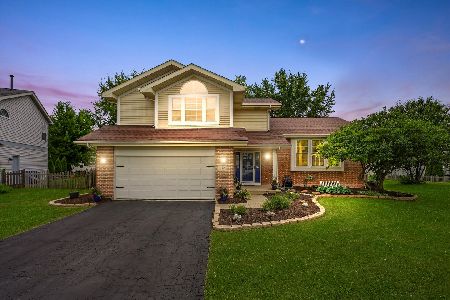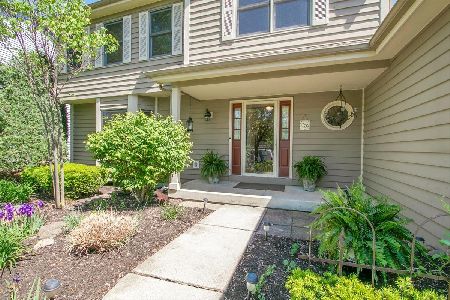2501 Doncaster Drive, Aurora, Illinois 60504
$662,500
|
Sold
|
|
| Status: | Closed |
| Sqft: | 2,694 |
| Cost/Sqft: | $251 |
| Beds: | 5 |
| Baths: | 3 |
| Year Built: | 1992 |
| Property Taxes: | $10,791 |
| Days On Market: | 298 |
| Lot Size: | 0,31 |
Description
Welcome to Oakhurst! This exquisite brick-front residence with a side-load garage, offering unmatched curb appeal and luxury at every turn. The grand 2-story foyer, adorned with a breathtaking chandelier, leads to a formal dining room on one side and a sophisticated living room on the other. The fully updated kitchen boasts gleaming quartz countertops, a stylish modern backsplash, and chic lighting, while the cozy dinette area flows to a spacious, epoxy-coated concrete patio, perfect for outdoor entertaining. The family room is bathed in natural light from a charming bay window, complemented by a modern paint palette. A versatile first-floor den can serve as a home office or 5th bedroom, along with a remodeled powder room and a first-floor laundry with newer washer and dryer and yard access. Upstairs, four generously sized bedrooms offer ample closet space, while the master suite is a true retreat with vaulted ceilings, a skylight, a walk-in closet with custom built-ins, and a spa-like en-suite bathroom featuring a massive spa shower and double vanity. The finished basement adds extra living space and leaves room for a workshop with plenty of outlets for tools or rechargeable appliances. The fully drywalled garage with epoxy-coated floors provides a polished and durable workspace. Outside, enjoy a professionally landscaped, fully fenced backyard with a large patio and full irrigation system, perfect for entertaining. This meticulously maintained home is brimming with upgrades-welcome home!
Property Specifics
| Single Family | |
| — | |
| — | |
| 1992 | |
| — | |
| — | |
| No | |
| 0.31 |
| — | |
| Oakhurst | |
| 288 / Annual | |
| — | |
| — | |
| — | |
| 12284092 | |
| 0730218007 |
Nearby Schools
| NAME: | DISTRICT: | DISTANCE: | |
|---|---|---|---|
|
Grade School
Steck Elementary School |
204 | — | |
|
Middle School
Fischer Middle School |
204 | Not in DB | |
|
High School
Waubonsie Valley High School |
204 | Not in DB | |
Property History
| DATE: | EVENT: | PRICE: | SOURCE: |
|---|---|---|---|
| 28 Mar, 2025 | Sold | $662,500 | MRED MLS |
| 3 Mar, 2025 | Under contract | $675,000 | MRED MLS |
| 19 Feb, 2025 | Listed for sale | $675,000 | MRED MLS |










































Room Specifics
Total Bedrooms: 5
Bedrooms Above Ground: 5
Bedrooms Below Ground: 0
Dimensions: —
Floor Type: —
Dimensions: —
Floor Type: —
Dimensions: —
Floor Type: —
Dimensions: —
Floor Type: —
Full Bathrooms: 3
Bathroom Amenities: Separate Shower,Double Sink
Bathroom in Basement: 1
Rooms: —
Basement Description: Finished
Other Specifics
| 2 | |
| — | |
| Asphalt | |
| — | |
| — | |
| 118X72X80X34X33X33X33 | |
| — | |
| — | |
| — | |
| — | |
| Not in DB | |
| — | |
| — | |
| — | |
| — |
Tax History
| Year | Property Taxes |
|---|---|
| 2025 | $10,791 |
Contact Agent
Nearby Similar Homes
Nearby Sold Comparables
Contact Agent
Listing Provided By
Baird & Warner










