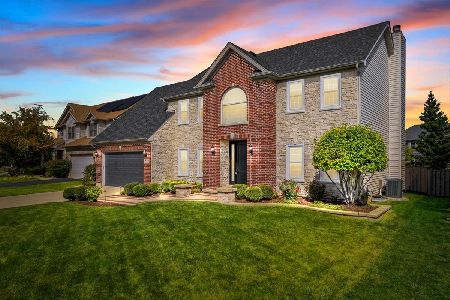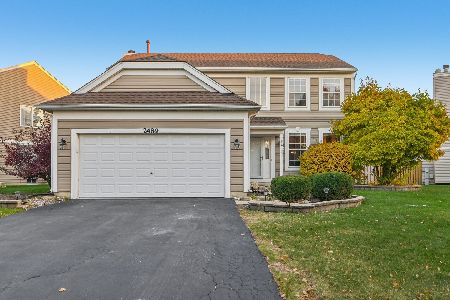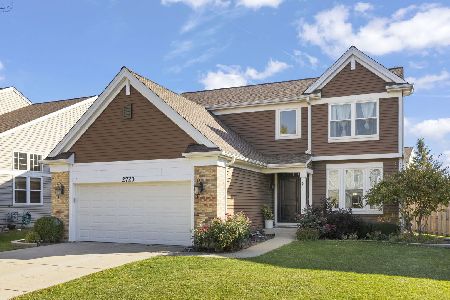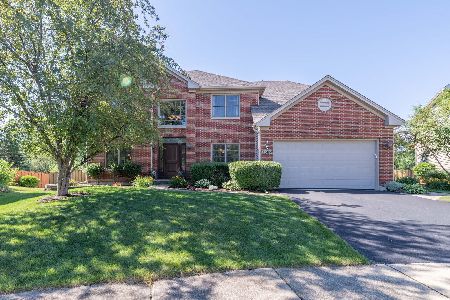2541 Needham Court, Aurora, Illinois 60503
$310,000
|
Sold
|
|
| Status: | Closed |
| Sqft: | 2,851 |
| Cost/Sqft: | $119 |
| Beds: | 4 |
| Baths: | 4 |
| Year Built: | 2000 |
| Property Taxes: | $11,218 |
| Days On Market: | 5009 |
| Lot Size: | 0,26 |
Description
Stunning Everest model, deep fenced lot w/rear South expo backs to pond;Soaring 2-sty fyr w/turned S/C;hdwd entire 1st flr; Vltd FR w/stone frpl;Cntr island kit w/42"maple cabs;MBR w/luxury whrpl, custom WIC,volume ceil;1st flr den;custom prof.fin bsmt w/rec, wet bar,5th BRw/Murphy bed;full bath+craft rm, new crpt;Designer interior paint 2012;huge paver brk patio;extensive lndscpng,mature trees,sprnkler,security syst
Property Specifics
| Single Family | |
| — | |
| Traditional | |
| 2000 | |
| Full | |
| EVEREST | |
| Yes | |
| 0.26 |
| Will | |
| Wheatlands-summit Chase East | |
| 0 / Not Applicable | |
| None | |
| Public | |
| Public Sewer | |
| 08031558 | |
| 0701062120160000 |
Nearby Schools
| NAME: | DISTRICT: | DISTANCE: | |
|---|---|---|---|
|
Grade School
Homestead Elementary School |
308 | — | |
|
Middle School
Bednarcik Junior High School |
308 | Not in DB | |
|
High School
Oswego East High School |
308 | Not in DB | |
Property History
| DATE: | EVENT: | PRICE: | SOURCE: |
|---|---|---|---|
| 23 Jul, 2012 | Sold | $310,000 | MRED MLS |
| 11 Jun, 2012 | Under contract | $339,800 | MRED MLS |
| — | Last price change | $359,800 | MRED MLS |
| 31 Mar, 2012 | Listed for sale | $359,800 | MRED MLS |
| 1 Jul, 2015 | Sold | $307,500 | MRED MLS |
| 16 May, 2015 | Under contract | $309,900 | MRED MLS |
| — | Last price change | $319,900 | MRED MLS |
| 3 Apr, 2015 | Listed for sale | $324,500 | MRED MLS |
Room Specifics
Total Bedrooms: 5
Bedrooms Above Ground: 4
Bedrooms Below Ground: 1
Dimensions: —
Floor Type: Wood Laminate
Dimensions: —
Floor Type: Wood Laminate
Dimensions: —
Floor Type: Wood Laminate
Dimensions: —
Floor Type: —
Full Bathrooms: 4
Bathroom Amenities: Whirlpool,Separate Shower,Double Sink
Bathroom in Basement: 1
Rooms: Bedroom 5,Den,Office,Recreation Room
Basement Description: Finished
Other Specifics
| 3 | |
| Concrete Perimeter | |
| Asphalt | |
| Brick Paver Patio | |
| Cul-De-Sac,Fenced Yard,Landscaped,Pond(s) | |
| 75X145X51X179 (11,422 SF) | |
| — | |
| Full | |
| Vaulted/Cathedral Ceilings, Skylight(s), Bar-Wet, Hardwood Floors, In-Law Arrangement, First Floor Laundry | |
| Range, Microwave, Dishwasher, Refrigerator, Washer, Disposal | |
| Not in DB | |
| Sidewalks | |
| — | |
| — | |
| Attached Fireplace Doors/Screen, Gas Starter |
Tax History
| Year | Property Taxes |
|---|---|
| 2012 | $11,218 |
| 2015 | $11,555 |
Contact Agent
Nearby Similar Homes
Nearby Sold Comparables
Contact Agent
Listing Provided By
john greene Realtor










