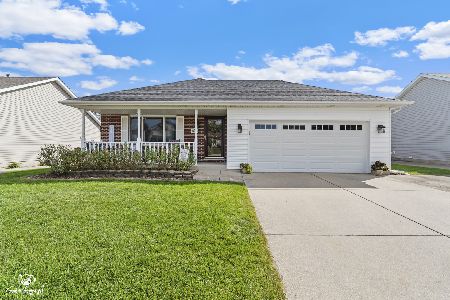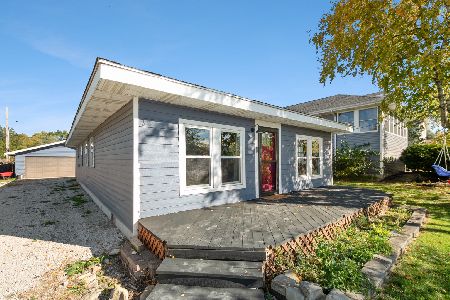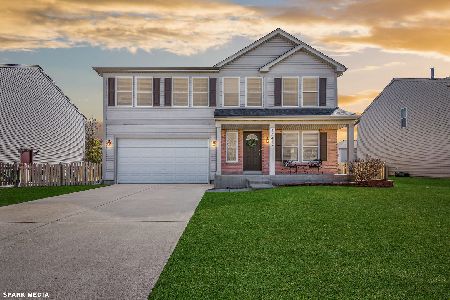25410 Elam Drive, Manhattan, Illinois 60442
$177,500
|
Sold
|
|
| Status: | Closed |
| Sqft: | 3,350 |
| Cost/Sqft: | $54 |
| Beds: | 4 |
| Baths: | 3 |
| Year Built: | 2004 |
| Property Taxes: | $7,218 |
| Days On Market: | 5103 |
| Lot Size: | 0,00 |
Description
Warm tasteful decor abounds throughout this gorgeous opportunity. Some of the many amenities include, HW flr, chef's kitchen with beautiful cabinetry, sitdown island, lovely iron fixtures, mammoth-sized rooms, sunroom addition w/SGDs to enormous patio, privacy fenced yard, Stunning MBR suite w/12 x 12 WIC, soaker tub & sep shower & spacious loft. This is a short sale, allow ample time, but definitely worth the wait!
Property Specifics
| Single Family | |
| — | |
| — | |
| 2004 | |
| Partial | |
| — | |
| No | |
| 0 |
| Will | |
| Leighlinbridge | |
| 0 / Not Applicable | |
| None | |
| Public | |
| Public Sewer | |
| 07984342 | |
| 1412173150120000 |
Nearby Schools
| NAME: | DISTRICT: | DISTANCE: | |
|---|---|---|---|
|
High School
Lincoln-way Central High School |
210 | Not in DB | |
Property History
| DATE: | EVENT: | PRICE: | SOURCE: |
|---|---|---|---|
| 2 Aug, 2012 | Sold | $177,500 | MRED MLS |
| 13 Jun, 2012 | Under contract | $179,900 | MRED MLS |
| — | Last price change | $194,900 | MRED MLS |
| 29 Jan, 2012 | Listed for sale | $194,900 | MRED MLS |
Room Specifics
Total Bedrooms: 4
Bedrooms Above Ground: 4
Bedrooms Below Ground: 0
Dimensions: —
Floor Type: Carpet
Dimensions: —
Floor Type: Carpet
Dimensions: —
Floor Type: Carpet
Full Bathrooms: 3
Bathroom Amenities: Separate Shower
Bathroom in Basement: 0
Rooms: Loft,Sun Room
Basement Description: Unfinished
Other Specifics
| 2 | |
| — | |
| Concrete | |
| — | |
| Fenced Yard | |
| 85 X 135 | |
| — | |
| Full | |
| Vaulted/Cathedral Ceilings, Hardwood Floors, First Floor Laundry | |
| — | |
| Not in DB | |
| Sidewalks, Street Lights, Street Paved | |
| — | |
| — | |
| — |
Tax History
| Year | Property Taxes |
|---|---|
| 2012 | $7,218 |
Contact Agent
Nearby Similar Homes
Nearby Sold Comparables
Contact Agent
Listing Provided By
RE/MAX Synergy







