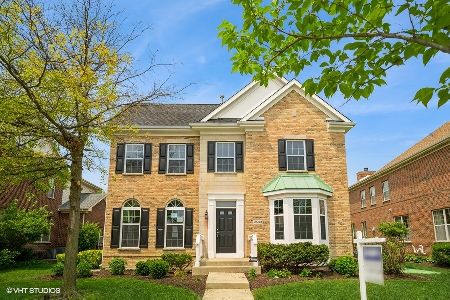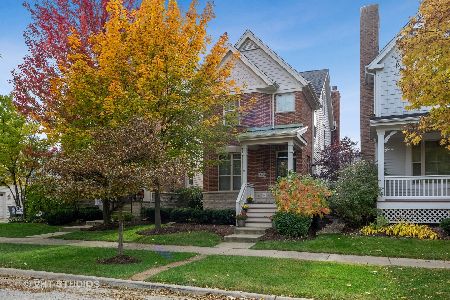2542 Lake Avenue, Glenview, Illinois 60026
$874,000
|
Sold
|
|
| Status: | Closed |
| Sqft: | 3,230 |
| Cost/Sqft: | $278 |
| Beds: | 4 |
| Baths: | 5 |
| Year Built: | 2001 |
| Property Taxes: | $19,166 |
| Days On Market: | 1556 |
| Lot Size: | 0,17 |
Description
Ideally situated in the Glen across from Gallery Park with view of Lake Glenview and the iconic Bridge! Wonderful large family home with views of the Lake Glenview & Gallery Park! Fabulous Family Room with stone fireplace open to beautiful chef's Kitchen with island and seating as and refrigerator drawers. Beautiful formal Living Room & Dining Room perfect for friends and family to gather. Finished lower level with large Rec Room, game room + full Bath. 4 Bedrooms up including Master Suite with spa-like Master Bath and walk in closets. Floor-plan flows for entertaining inside and out. Crown molding, 6 panel doors, ceiling medalion- so many charming details! 4 Bedrooms, 4 Full + 1 Half Bath. Wonderful location with water views, walk to Metra Train, Glen parks, shops, restaurants, lake, convenient to expressways and in award winning school districts...Welcome home!
Property Specifics
| Single Family | |
| — | |
| Colonial | |
| 2001 | |
| Full | |
| — | |
| No | |
| 0.17 |
| Cook | |
| The Glen | |
| 31 / Monthly | |
| Other | |
| Lake Michigan | |
| Public Sewer | |
| 11246183 | |
| 04223040180000 |
Nearby Schools
| NAME: | DISTRICT: | DISTANCE: | |
|---|---|---|---|
|
Grade School
Westbrook Elementary School |
34 | — | |
|
Middle School
Attea Middle School |
34 | Not in DB | |
|
High School
Glenbrook South High School |
225 | Not in DB | |
Property History
| DATE: | EVENT: | PRICE: | SOURCE: |
|---|---|---|---|
| 30 Nov, 2021 | Sold | $874,000 | MRED MLS |
| 20 Oct, 2021 | Under contract | $899,000 | MRED MLS |
| 14 Oct, 2021 | Listed for sale | $899,000 | MRED MLS |
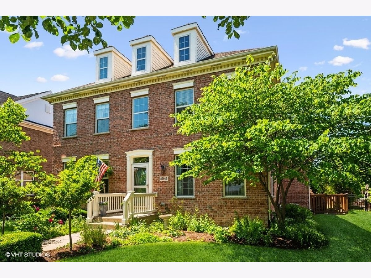
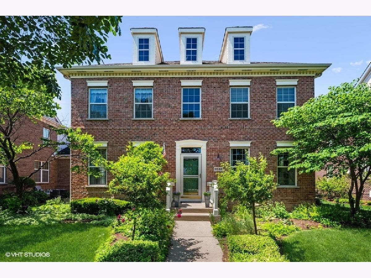
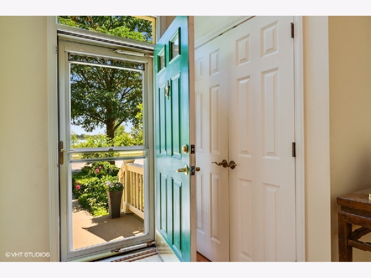
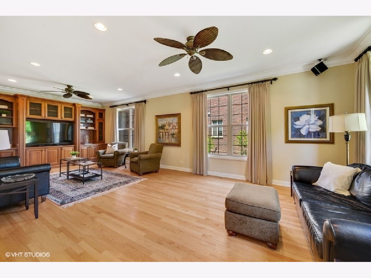
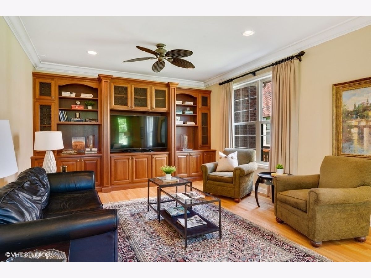
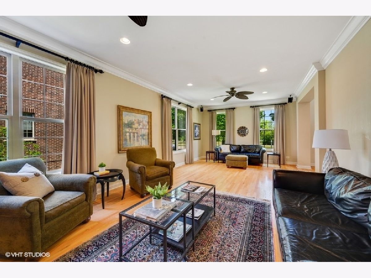
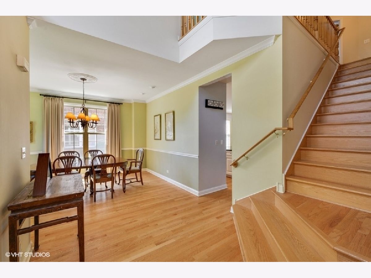
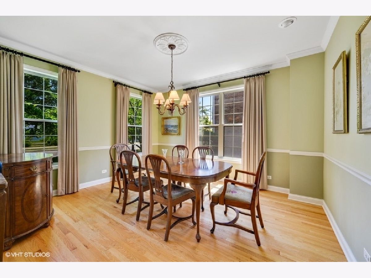
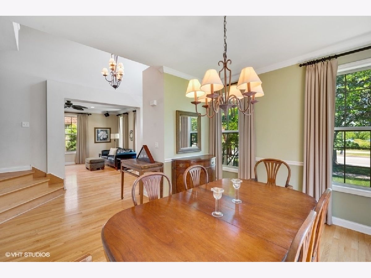
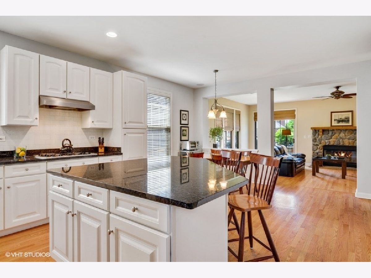
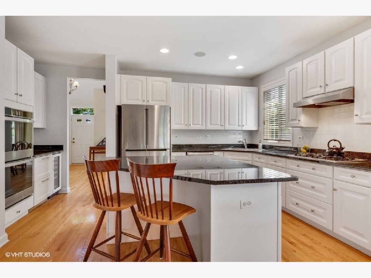
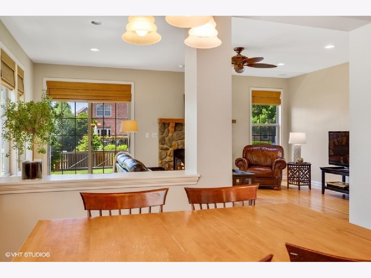
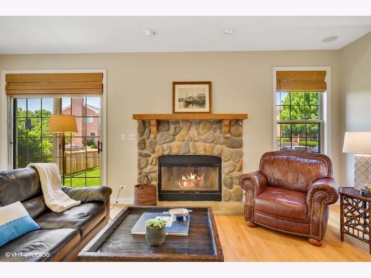
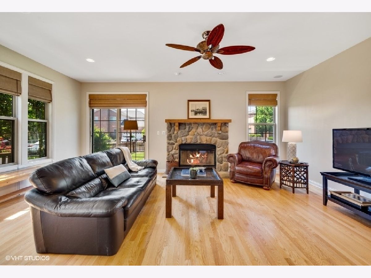
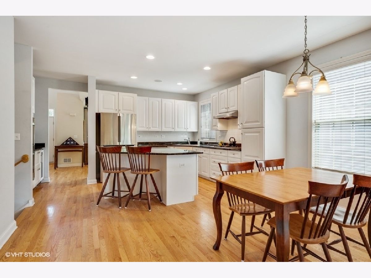
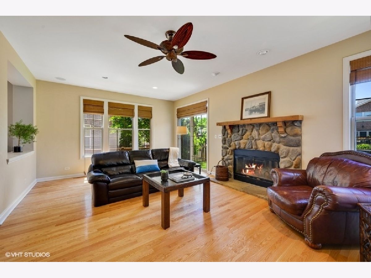
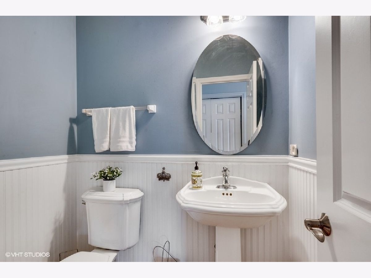
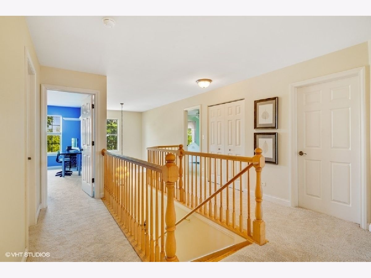
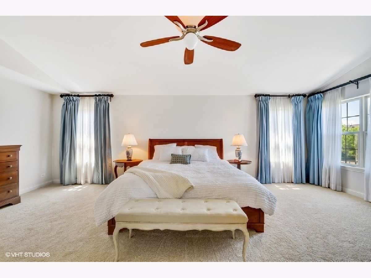
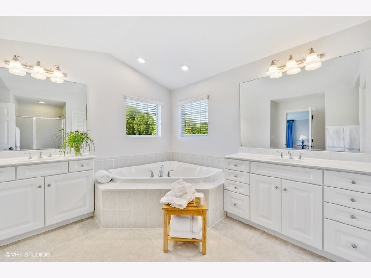
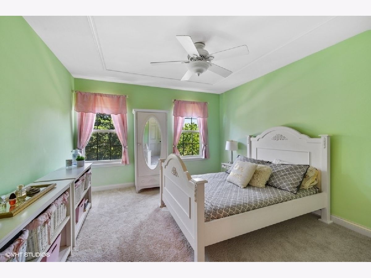
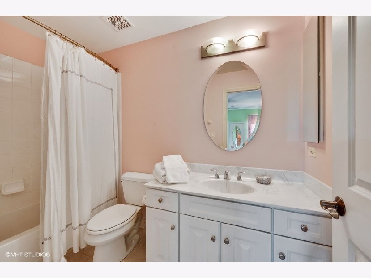
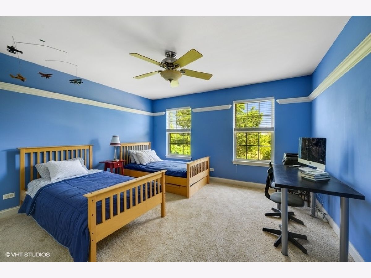
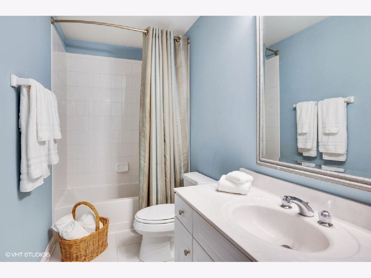
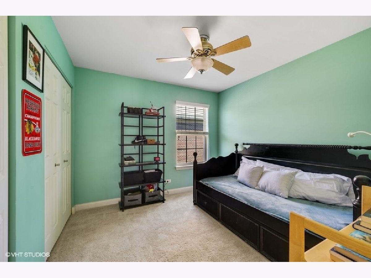
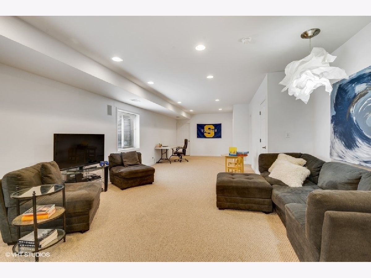
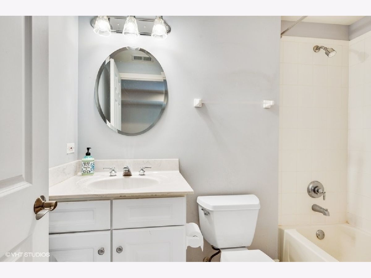
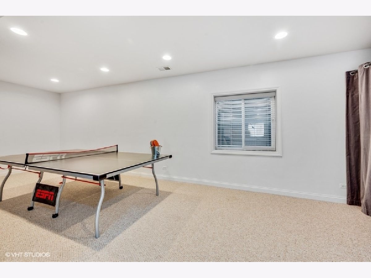
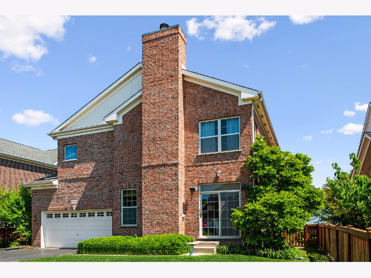
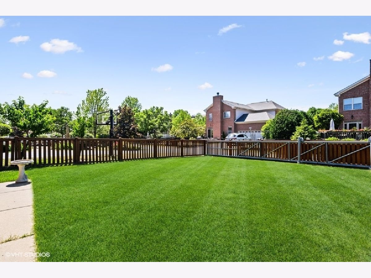
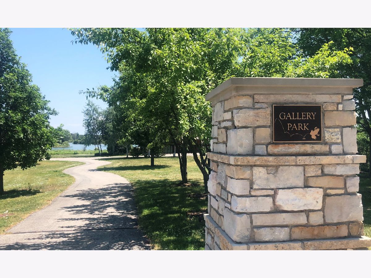
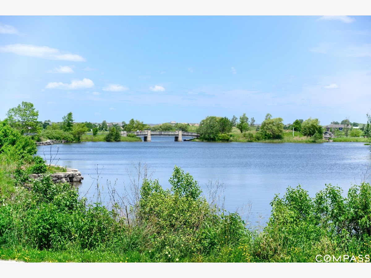
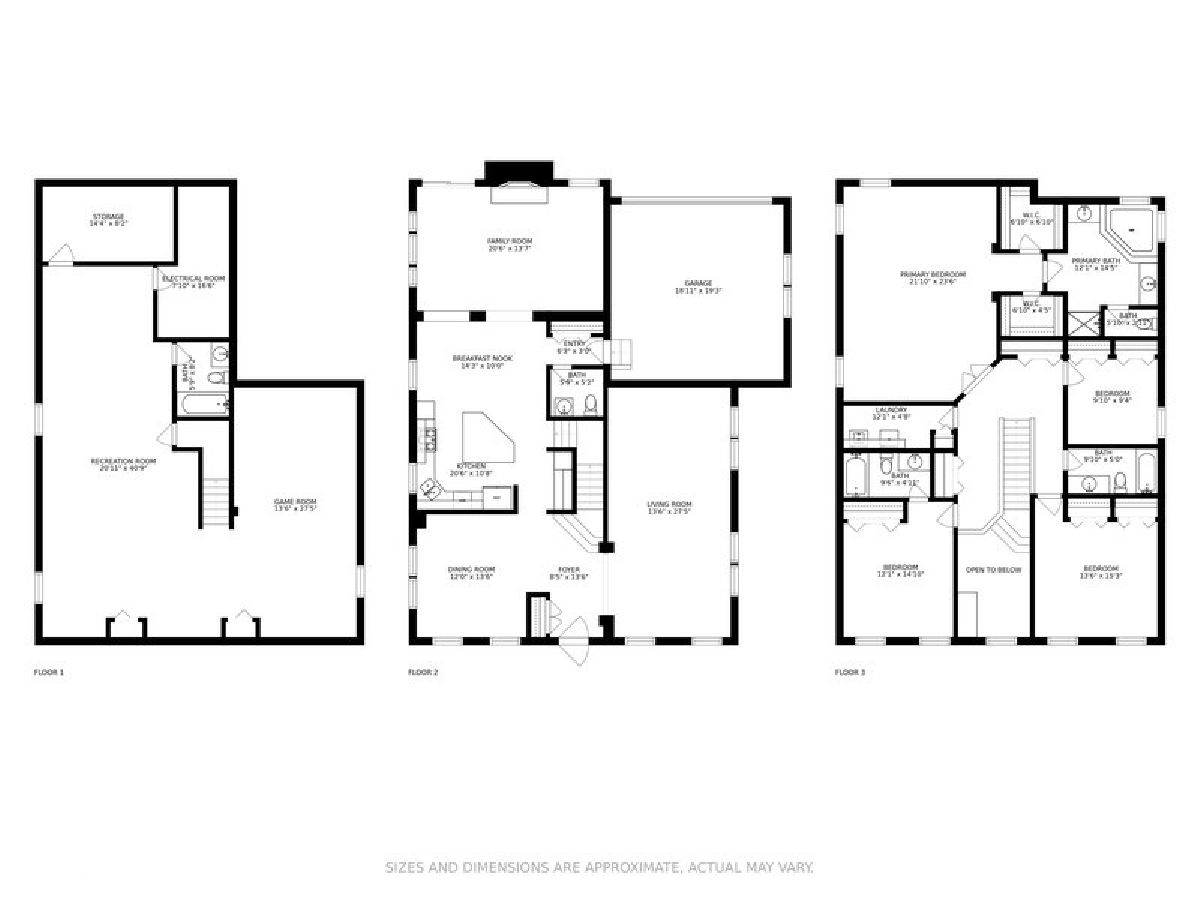
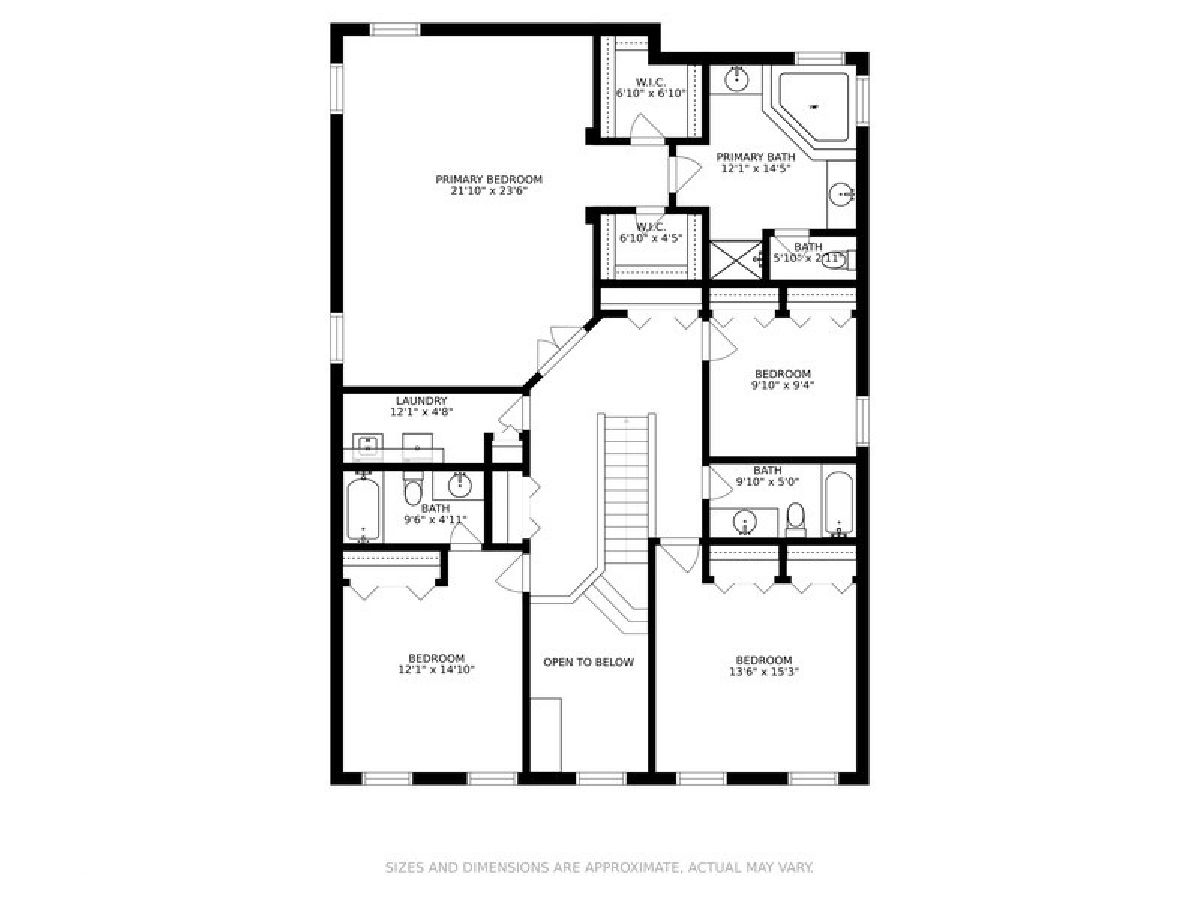
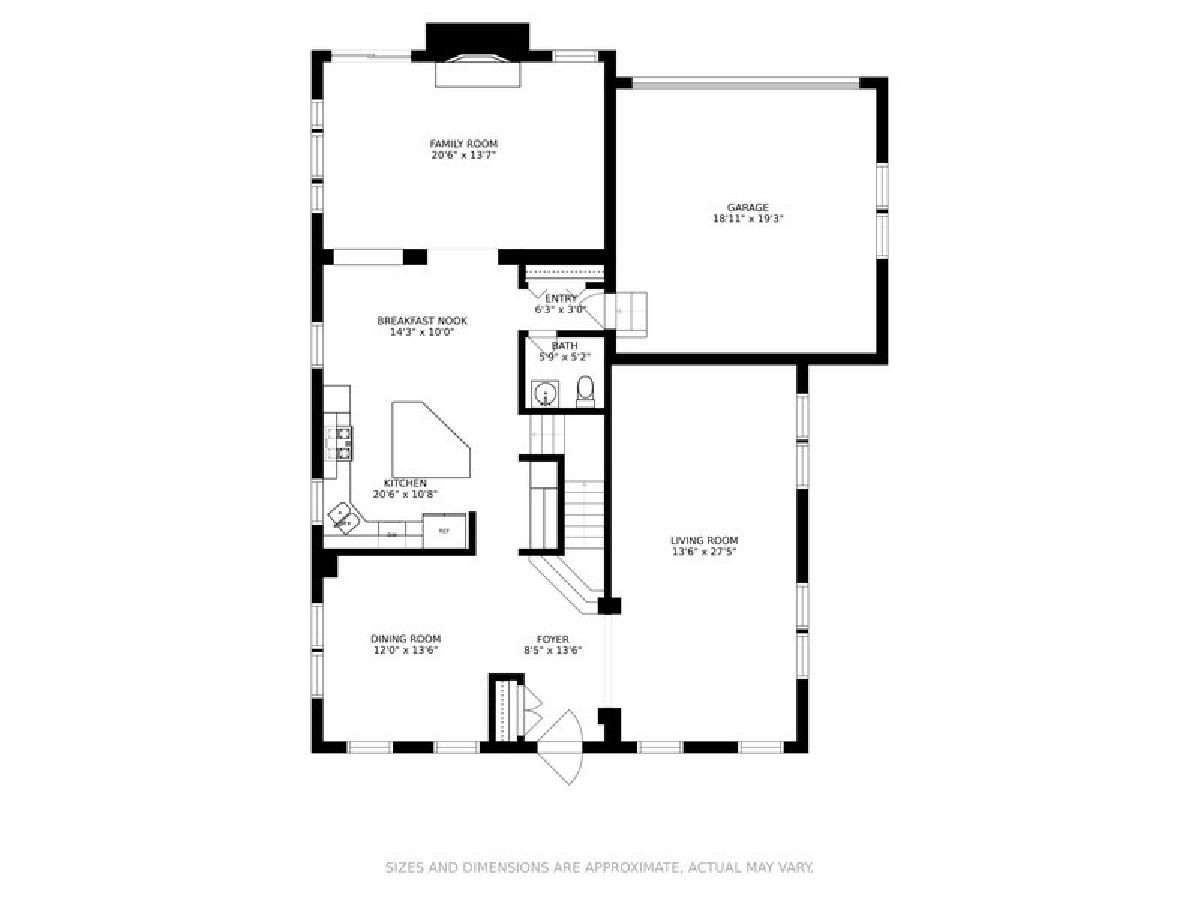
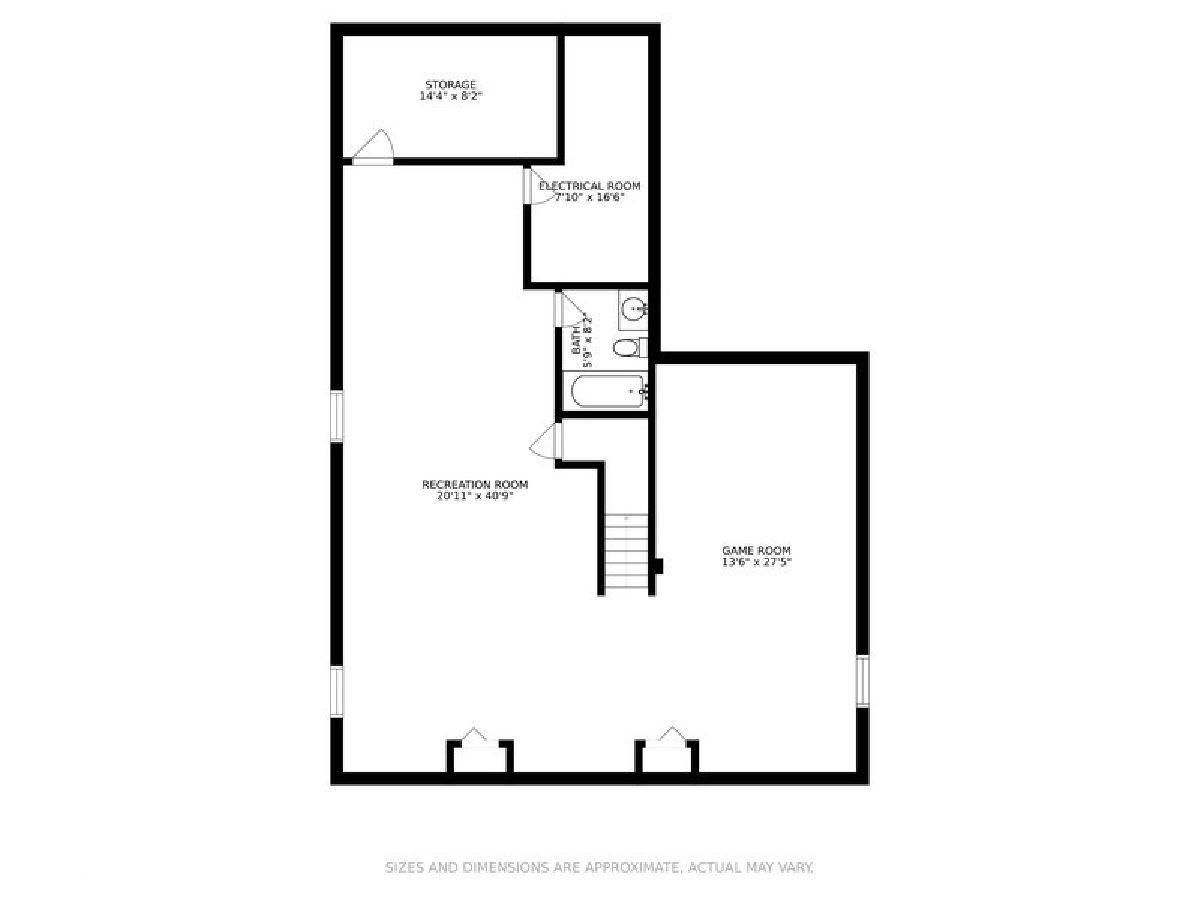
Room Specifics
Total Bedrooms: 4
Bedrooms Above Ground: 4
Bedrooms Below Ground: 0
Dimensions: —
Floor Type: Carpet
Dimensions: —
Floor Type: Carpet
Dimensions: —
Floor Type: Carpet
Full Bathrooms: 5
Bathroom Amenities: Double Sink,Soaking Tub
Bathroom in Basement: 1
Rooms: Breakfast Room,Game Room,Recreation Room,Storage
Basement Description: Finished
Other Specifics
| 2 | |
| — | |
| — | |
| Storms/Screens | |
| — | |
| 125 X 62 X 125 X 56 | |
| — | |
| Full | |
| Hardwood Floors | |
| Double Oven, Dishwasher, Refrigerator, Stainless Steel Appliance(s), Wine Refrigerator, Cooktop | |
| Not in DB | |
| Park, Lake, Curbs, Sidewalks, Street Lights, Street Paved | |
| — | |
| — | |
| Gas Log, Gas Starter |
Tax History
| Year | Property Taxes |
|---|---|
| 2021 | $19,166 |
Contact Agent
Nearby Similar Homes
Nearby Sold Comparables
Contact Agent
Listing Provided By
Compass


