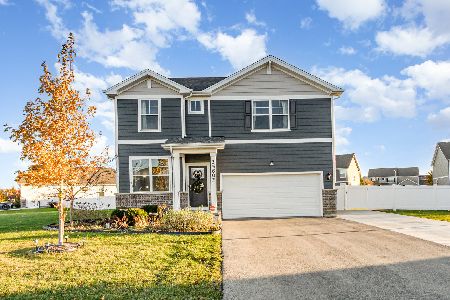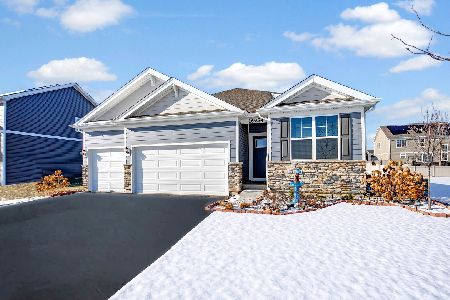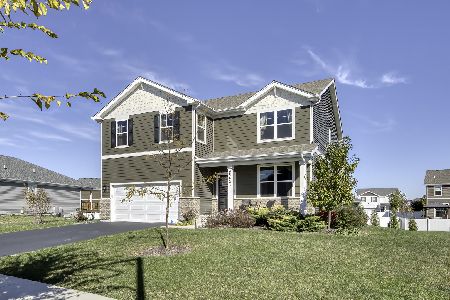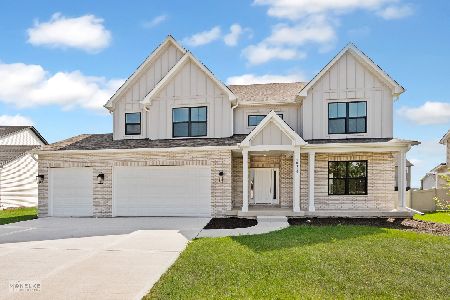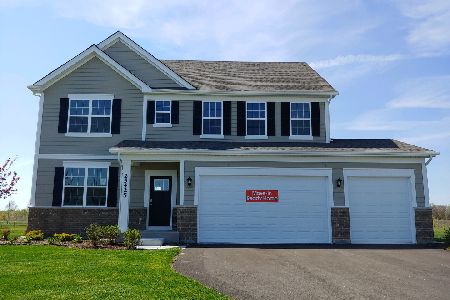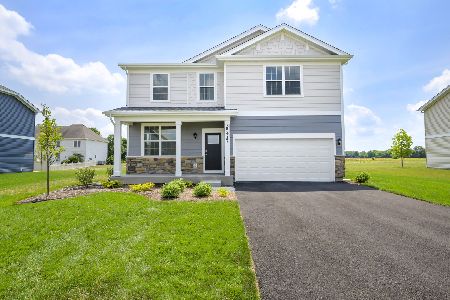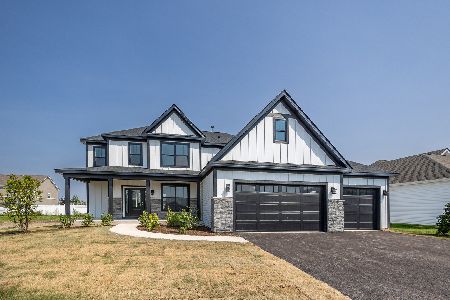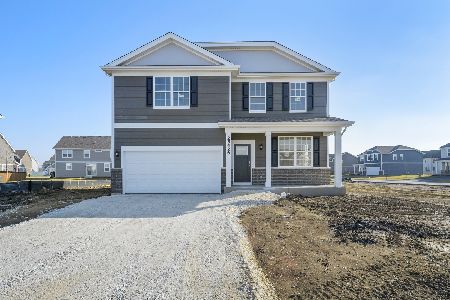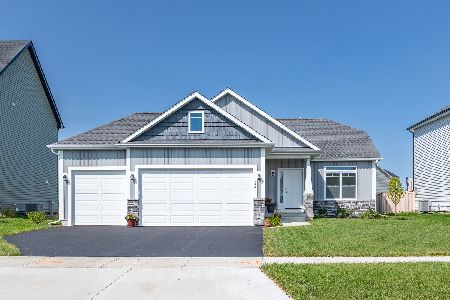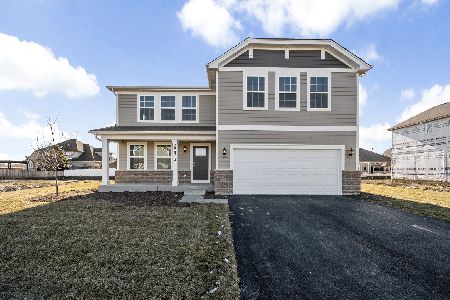25421 Ryan Lane, Plainfield, Illinois 60586
$324,990
|
Sold
|
|
| Status: | Closed |
| Sqft: | 2,630 |
| Cost/Sqft: | $124 |
| Beds: | 4 |
| Baths: | 3 |
| Year Built: | 2019 |
| Property Taxes: | $0 |
| Days On Market: | 2161 |
| Lot Size: | 0,00 |
Description
QUICK MOVE IN HOME!!! The Damen Model offers 2,630 square feet, 4 Bedrooms and 3 FULL BATHS on a Premium CUL-DE-SAC Home Site! This SMART HOME can be powered with one simple App! One of the BEST FEATURES is the 1st floor GUEST SUITE with Main Floor FULL Bath! Other Premium Features are: an Open-Concept Floor Plan; a SPACIOUS 22' X 16.5' LOFT/MAN CAVE/LADY LOUNGE!; a GOURMET KITCHEN with White Staggered Cabinets with Crown Molding, QUARTZ Countertops, a Grand Entertaining ISLAND and some STAINLESS STEEL Appliances; Popular Premium Vinyl Plank Flooring on 1st Level; a Master Suite with a Large, Walk-In Closet and LUXURY Master Bath with Comfort-height Double Vanity with QUARTZ Countertop, a Ceramic Walk-In Shower and a luxurious Soaker Tub; and a Convenient 2ND FLOOR LAUNDRY! Enjoy Access to the Springbank Aquatic Center. Fully Sodded Yard. Extensive Builder's Warranty! Aquatic Park Entry with multiple POOLS, WATER SLIDES, Concessions, Sand Volleyball & MORE! Close to DOWNTOWN PLAINFIELD; Dining, Shopping & Highways! ***Decorated Interior pictures are of the Model Home***
Property Specifics
| Single Family | |
| — | |
| — | |
| 2019 | |
| — | |
| DAMEN | |
| No | |
| — |
| Will | |
| Springbank | |
| 609 / Annual | |
| — | |
| — | |
| — | |
| 10639246 | |
| 3291100060000000 |
Nearby Schools
| NAME: | DISTRICT: | DISTANCE: | |
|---|---|---|---|
|
Grade School
Meadow View Elementary School |
202 | — | |
|
Middle School
Aux Sable Middle School |
202 | Not in DB | |
|
High School
Plainfield South High School |
202 | Not in DB | |
Property History
| DATE: | EVENT: | PRICE: | SOURCE: |
|---|---|---|---|
| 25 Mar, 2020 | Sold | $324,990 | MRED MLS |
| 22 Feb, 2020 | Under contract | $324,990 | MRED MLS |
| 17 Feb, 2020 | Listed for sale | $324,990 | MRED MLS |
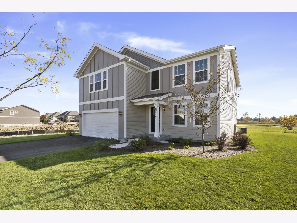
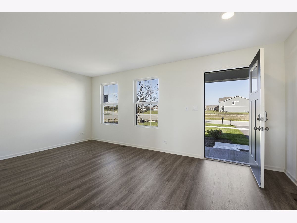
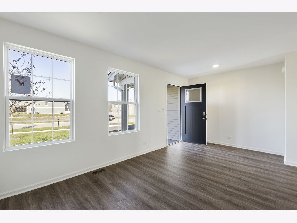
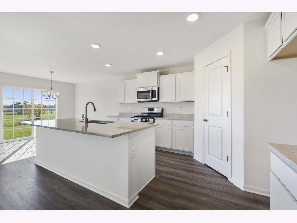
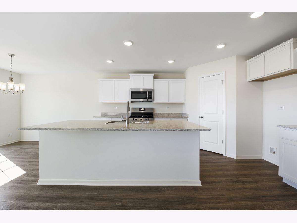
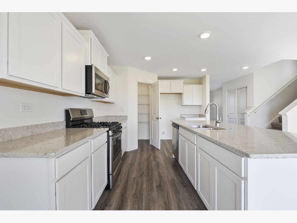
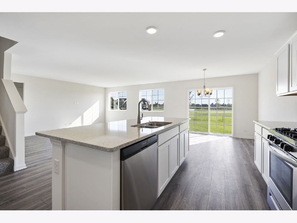
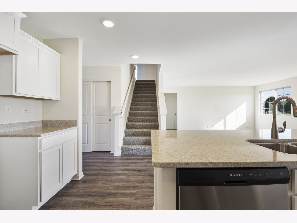
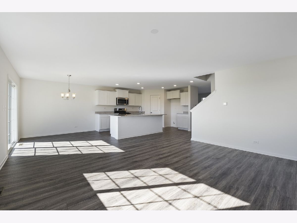
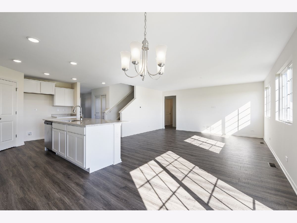
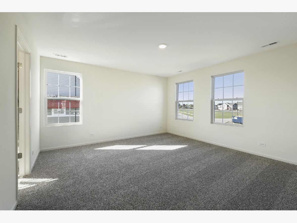
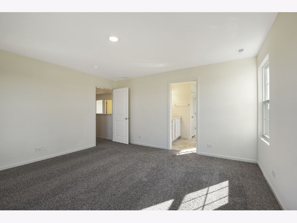
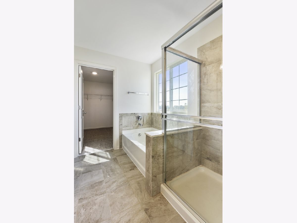
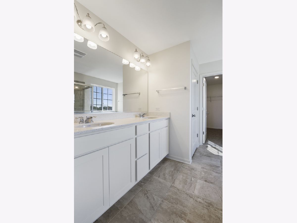
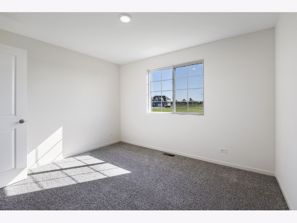
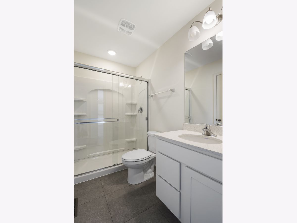
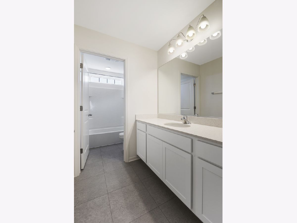
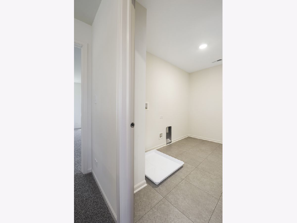
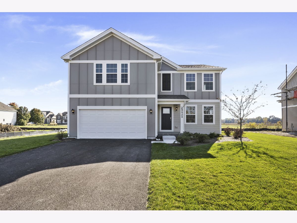
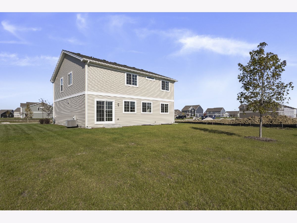
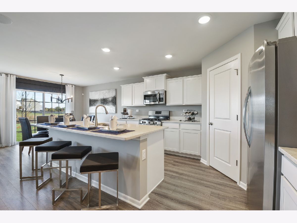
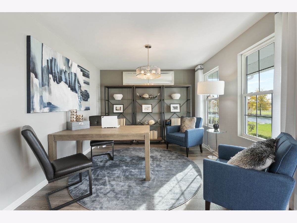
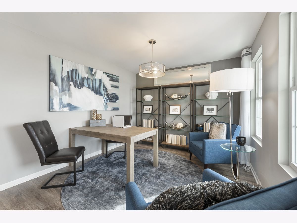
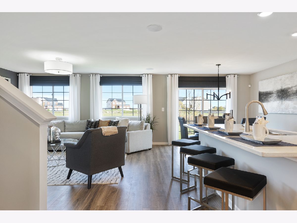
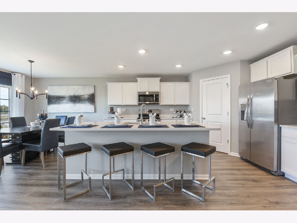
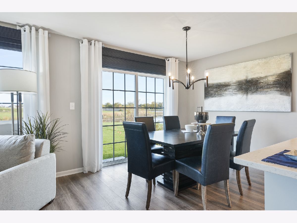
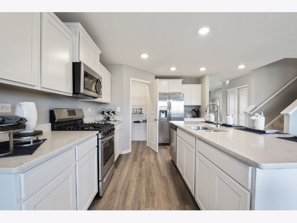
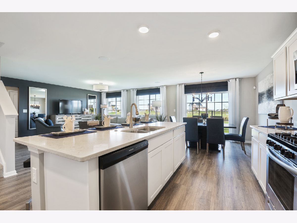
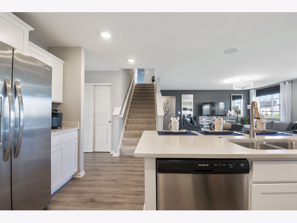
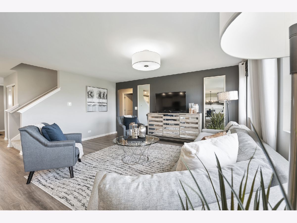
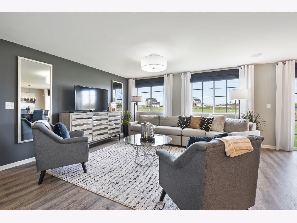
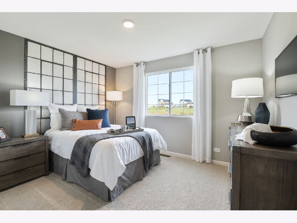
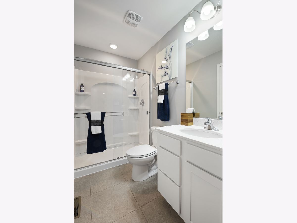
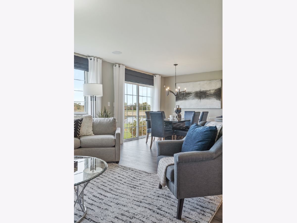
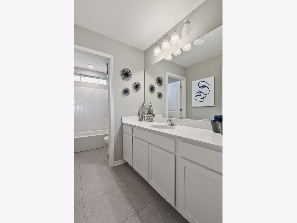
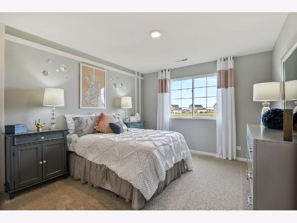
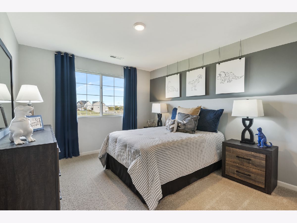
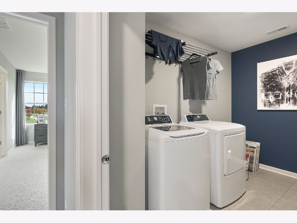
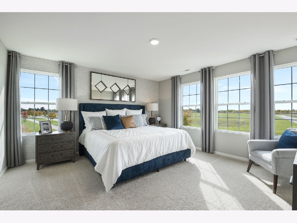
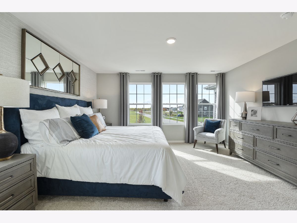
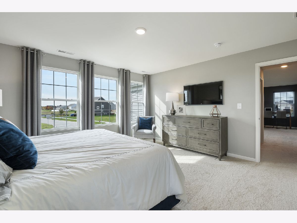
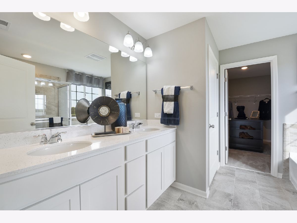
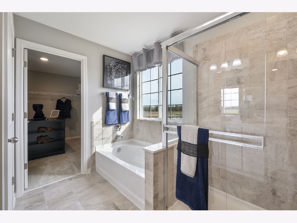
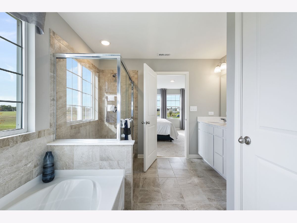
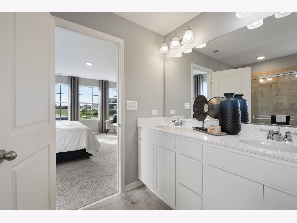
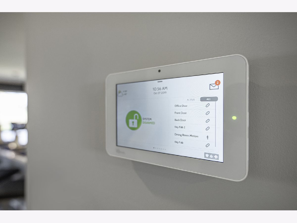
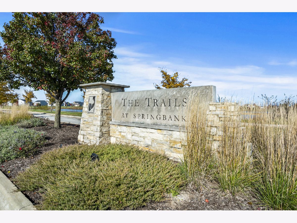
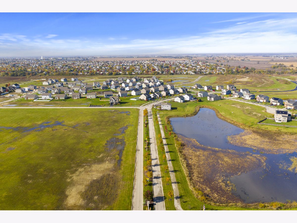
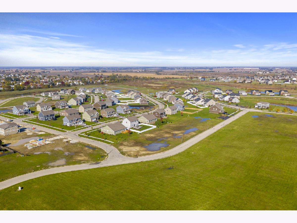
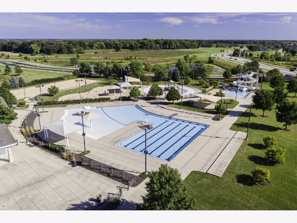
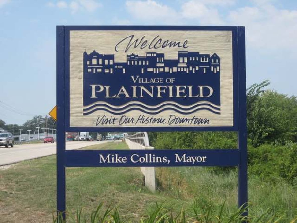
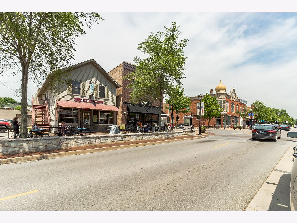
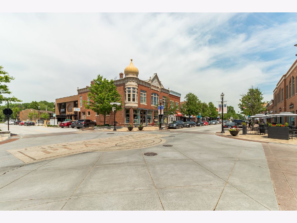
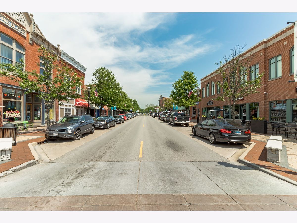
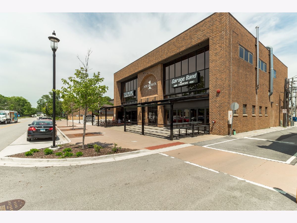
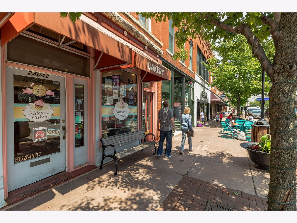
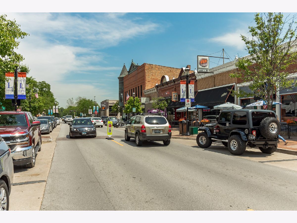
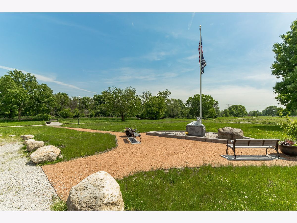
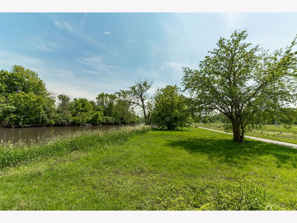
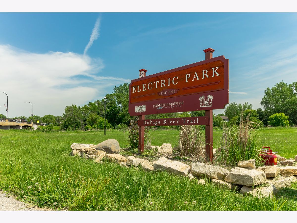
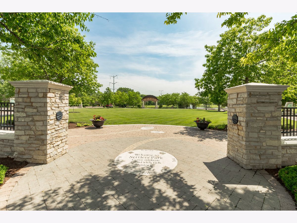
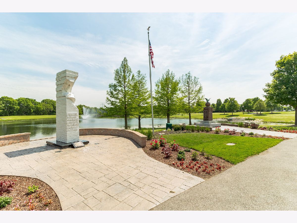
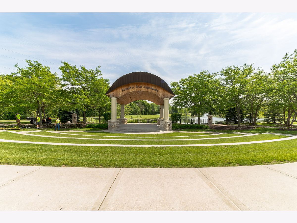
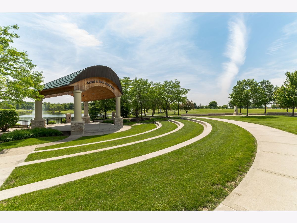
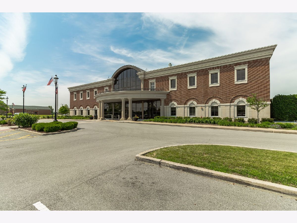
Room Specifics
Total Bedrooms: 4
Bedrooms Above Ground: 4
Bedrooms Below Ground: 0
Dimensions: —
Floor Type: —
Dimensions: —
Floor Type: —
Dimensions: —
Floor Type: —
Full Bathrooms: 3
Bathroom Amenities: —
Bathroom in Basement: 0
Rooms: —
Basement Description: Unfinished
Other Specifics
| 2 | |
| — | |
| Asphalt | |
| — | |
| — | |
| 83 X 125 | |
| — | |
| — | |
| — | |
| — | |
| Not in DB | |
| — | |
| — | |
| — | |
| — |
Tax History
| Year | Property Taxes |
|---|
Contact Agent
Nearby Similar Homes
Nearby Sold Comparables
Contact Agent
Listing Provided By
RE/MAX Ultimate Professionals

