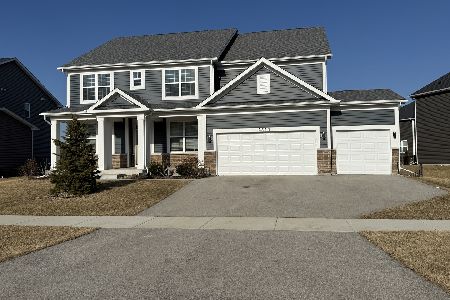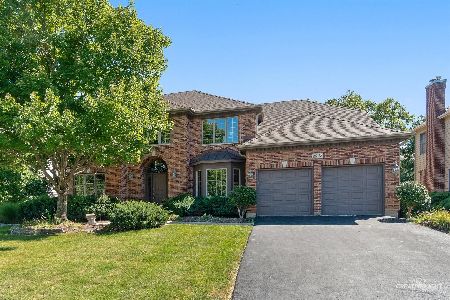2543 Bangert Lane, Naperville, Illinois 60564
$539,000
|
Sold
|
|
| Status: | Closed |
| Sqft: | 3,075 |
| Cost/Sqft: | $175 |
| Beds: | 4 |
| Baths: | 3 |
| Year Built: | 2003 |
| Property Taxes: | $11,700 |
| Days On Market: | 1746 |
| Lot Size: | 0,25 |
Description
Wow! Price reduced for this spectacular home. Motivated seller and quick closing is possible.Prairie Crossing Subdivision. Two story foyer, Staircase with wrought iron balusters. Neutral flooring and wall color thru out. Kitchen w/42 inch Maple cabinets, hardwood flooring, SS appliances and large walk-in pantry! Vaulted Family room with floor to ceiling masonry fireplace. First floor office/den. First floor full bath. Master suite with His & Hers closets, Vaulted Master bath has whirlpool tub/separate shower & linen closet. Spacious additional bedrooms and large hall bath. Unfinished full pour basement awaiting your finishing touch!. 3 car garage. Large backyard, brick paver patio w/seating wall. Sprinkler system. Roof 2019, HVAC 2015,HW heater 2017. Newer Washer/Dryer. Neuqua Valley school district ! Convenient to shopping! Must see.
Property Specifics
| Single Family | |
| — | |
| — | |
| 2003 | |
| Full | |
| — | |
| No | |
| 0.25 |
| Will | |
| Prairie Crossing | |
| 190 / Annual | |
| Other | |
| Lake Michigan | |
| Public Sewer | |
| 11093973 | |
| 0115106022000000 |
Nearby Schools
| NAME: | DISTRICT: | DISTANCE: | |
|---|---|---|---|
|
Grade School
Kendall Elementary School |
204 | — | |
|
Middle School
Crone Middle School |
204 | Not in DB | |
|
High School
Neuqua Valley High School |
204 | Not in DB | |
Property History
| DATE: | EVENT: | PRICE: | SOURCE: |
|---|---|---|---|
| 31 May, 2018 | Sold | $443,900 | MRED MLS |
| 7 Apr, 2018 | Under contract | $448,500 | MRED MLS |
| 4 Apr, 2018 | Listed for sale | $448,500 | MRED MLS |
| 9 Jul, 2021 | Sold | $539,000 | MRED MLS |
| 1 Jun, 2021 | Under contract | $539,000 | MRED MLS |
| — | Last price change | $570,000 | MRED MLS |
| 19 May, 2021 | Listed for sale | $570,000 | MRED MLS |
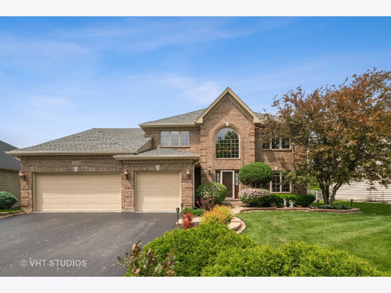
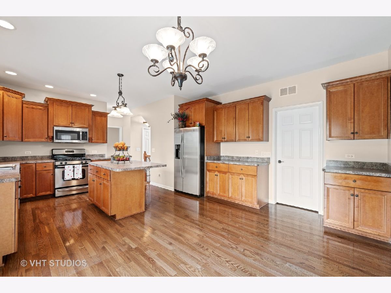
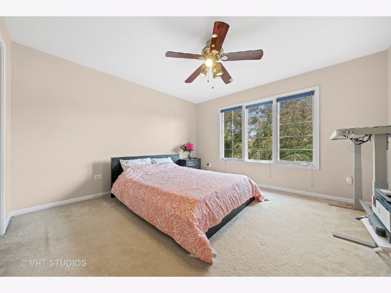
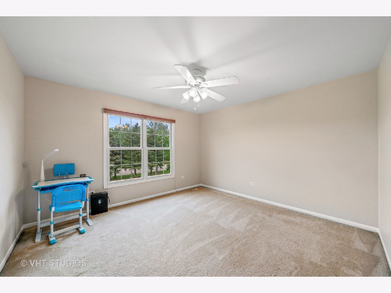
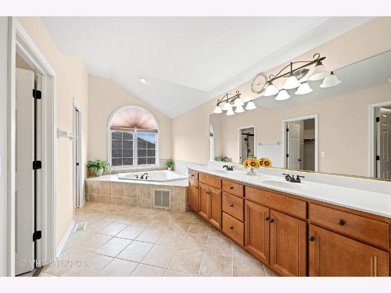
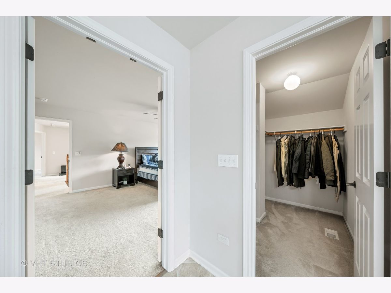
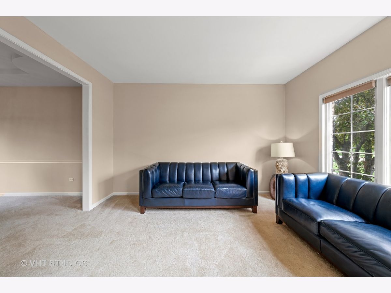
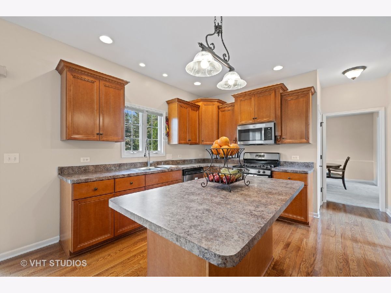
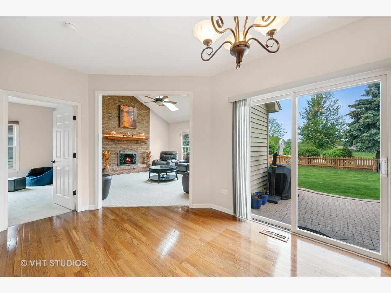
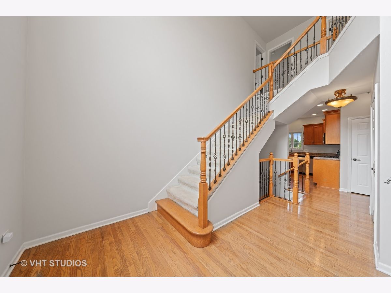
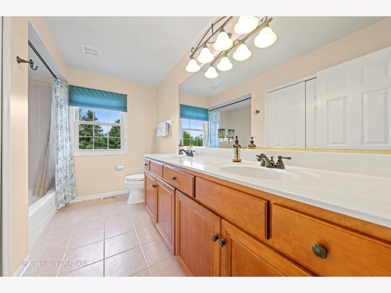
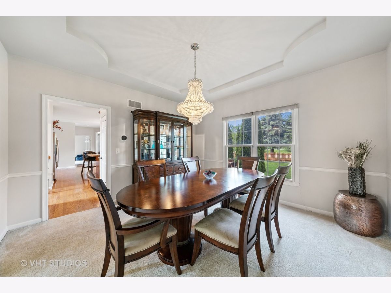
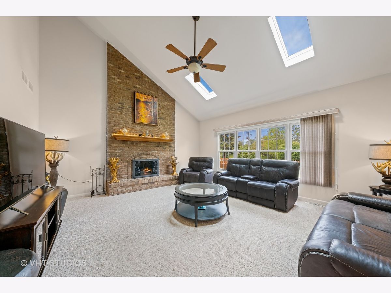
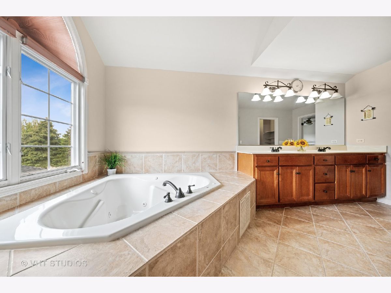
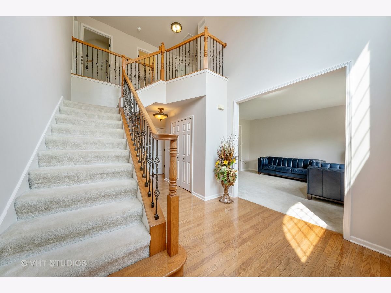
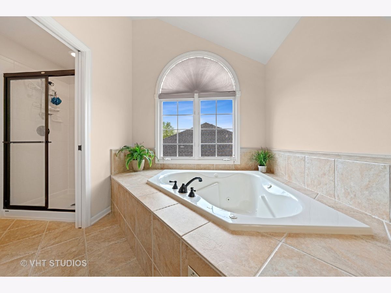
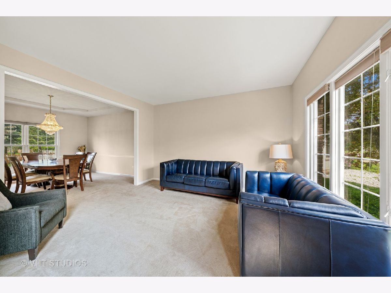
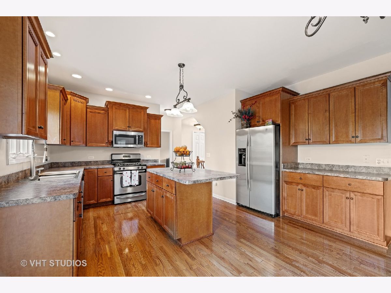
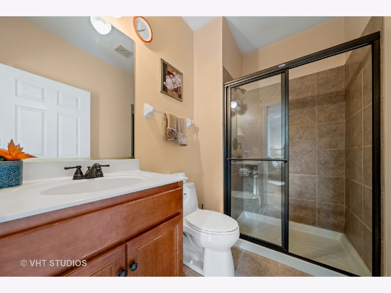
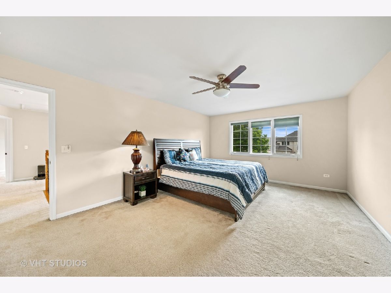
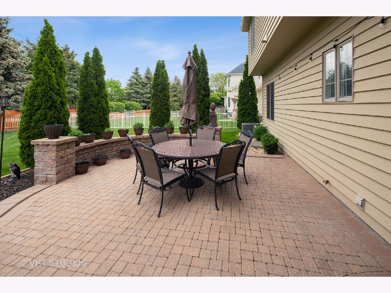
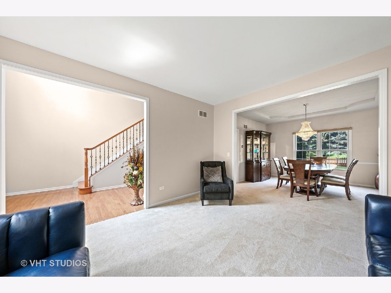
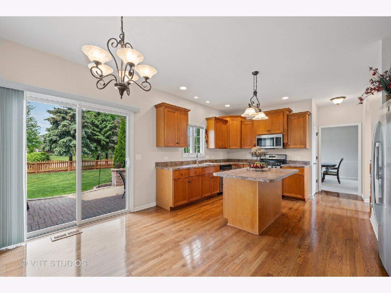
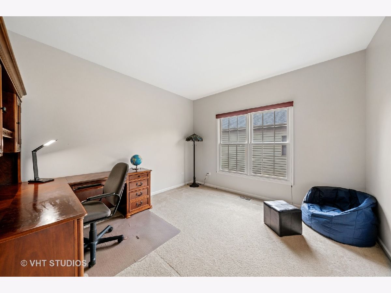
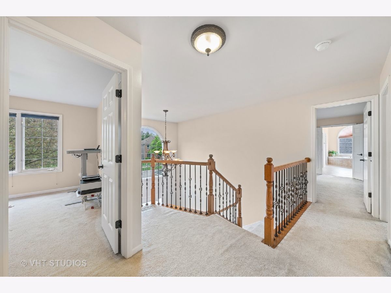
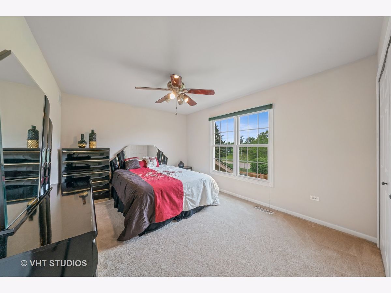
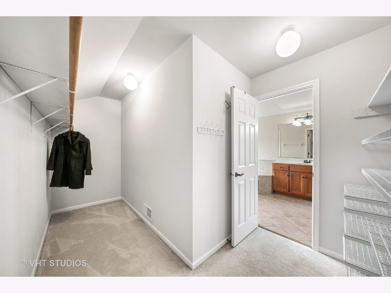
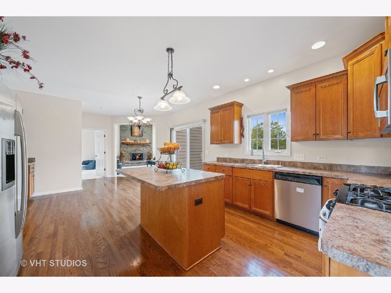
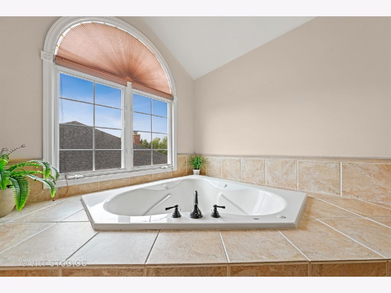
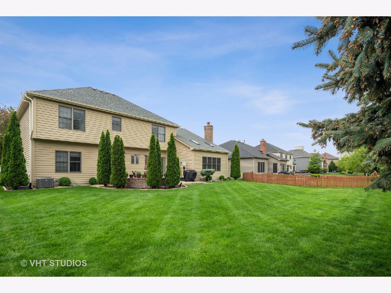
Room Specifics
Total Bedrooms: 4
Bedrooms Above Ground: 4
Bedrooms Below Ground: 0
Dimensions: —
Floor Type: Carpet
Dimensions: —
Floor Type: Carpet
Dimensions: —
Floor Type: Carpet
Full Bathrooms: 3
Bathroom Amenities: Whirlpool,Separate Shower,Double Sink
Bathroom in Basement: 0
Rooms: Den,Eating Area
Basement Description: Unfinished
Other Specifics
| 3 | |
| — | |
| — | |
| Brick Paver Patio | |
| — | |
| 78X141X80X143 | |
| — | |
| Full | |
| Vaulted/Cathedral Ceilings, Skylight(s), Hardwood Floors, First Floor Laundry, First Floor Full Bath | |
| Range, Microwave, Dishwasher, Refrigerator, Washer, Dryer, Stainless Steel Appliance(s) | |
| Not in DB | |
| Curbs, Sidewalks, Street Lights | |
| — | |
| — | |
| Gas Log, Gas Starter |
Tax History
| Year | Property Taxes |
|---|---|
| 2018 | $12,025 |
| 2021 | $11,700 |
Contact Agent
Nearby Similar Homes
Nearby Sold Comparables
Contact Agent
Listing Provided By
Bhupinder S Jhajj

