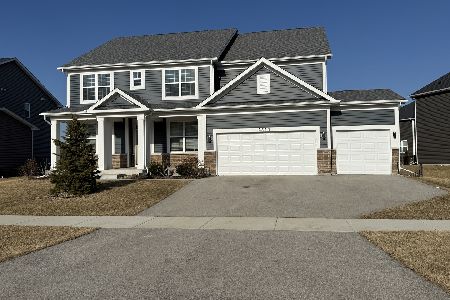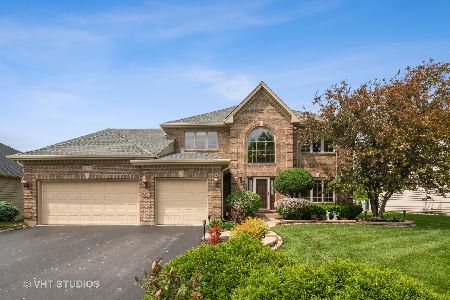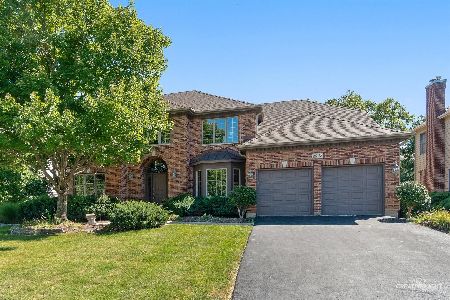2543 Bangert Lane, Naperville, Illinois 60564
$443,900
|
Sold
|
|
| Status: | Closed |
| Sqft: | 3,075 |
| Cost/Sqft: | $146 |
| Beds: | 4 |
| Baths: | 3 |
| Year Built: | 2003 |
| Property Taxes: | $12,025 |
| Days On Market: | 2887 |
| Lot Size: | 0,25 |
Description
Prairie Crossing Subdivision. Two story foyer, Staircase with wrought iron balusters. Neutral flooring and wall color thru out. Kitchen w/42 inch Maple cabinets, hardwood flooring,SS appliances and large walk-in pantry! Vaulted Family room with floor to ceiling masonry fireplace.First floor office/den. First floor full bath. Master suite with His & Hers closets, Vaulted Master bath has whirlpool tub/separate shower & linen closet. Spacious additional bedrooms and large hall bath. Unfinished full pour basement awaiting your finishing touch!. 3 car garage. Large backyard, brick paver patio w/seating wall. Sprinkler system. Roof 2014, HVAC 2016,HW heater 2017.Brand New Washer/Dryer. Neuqua Valley school district ! Convenient to shopping!
Property Specifics
| Single Family | |
| — | |
| — | |
| 2003 | |
| Full | |
| — | |
| No | |
| 0.25 |
| Will | |
| Prairie Crossing | |
| 190 / Annual | |
| Other | |
| Lake Michigan | |
| Public Sewer | |
| 09904119 | |
| 0115106022000000 |
Nearby Schools
| NAME: | DISTRICT: | DISTANCE: | |
|---|---|---|---|
|
Grade School
Kendall Elementary School |
204 | — | |
|
Middle School
Crone Middle School |
204 | Not in DB | |
|
High School
Neuqua Valley High School |
204 | Not in DB | |
Property History
| DATE: | EVENT: | PRICE: | SOURCE: |
|---|---|---|---|
| 31 May, 2018 | Sold | $443,900 | MRED MLS |
| 7 Apr, 2018 | Under contract | $448,500 | MRED MLS |
| 4 Apr, 2018 | Listed for sale | $448,500 | MRED MLS |
| 9 Jul, 2021 | Sold | $539,000 | MRED MLS |
| 1 Jun, 2021 | Under contract | $539,000 | MRED MLS |
| — | Last price change | $570,000 | MRED MLS |
| 19 May, 2021 | Listed for sale | $570,000 | MRED MLS |
Room Specifics
Total Bedrooms: 4
Bedrooms Above Ground: 4
Bedrooms Below Ground: 0
Dimensions: —
Floor Type: Carpet
Dimensions: —
Floor Type: Carpet
Dimensions: —
Floor Type: Carpet
Full Bathrooms: 3
Bathroom Amenities: Whirlpool,Separate Shower,Double Sink
Bathroom in Basement: 0
Rooms: Den,Eating Area
Basement Description: Unfinished
Other Specifics
| 3 | |
| — | |
| — | |
| Brick Paver Patio | |
| — | |
| 78X141X80X143 | |
| — | |
| Full | |
| Vaulted/Cathedral Ceilings, Skylight(s), Hardwood Floors, First Floor Laundry, First Floor Full Bath | |
| Range, Microwave, Dishwasher, Refrigerator, Washer, Dryer, Stainless Steel Appliance(s) | |
| Not in DB | |
| Sidewalks, Street Lights | |
| — | |
| — | |
| Gas Log, Gas Starter |
Tax History
| Year | Property Taxes |
|---|---|
| 2018 | $12,025 |
| 2021 | $11,700 |
Contact Agent
Nearby Similar Homes
Nearby Sold Comparables
Contact Agent
Listing Provided By
Coldwell Banker Residential









