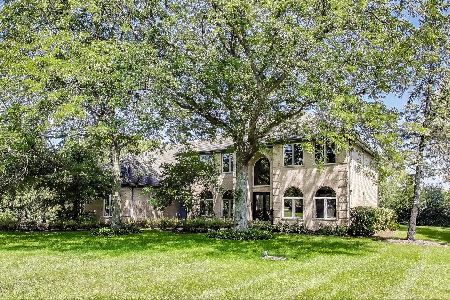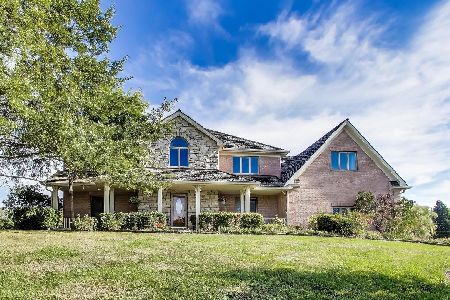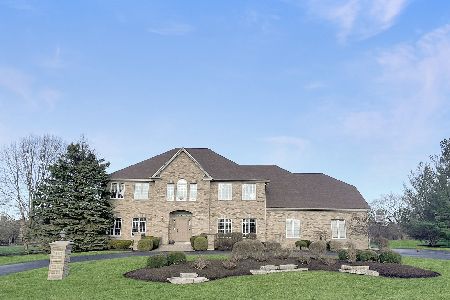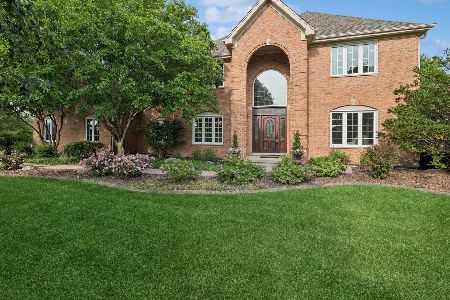25438 Northbridge Road, Hawthorn Woods, Illinois 60047
$610,000
|
Sold
|
|
| Status: | Closed |
| Sqft: | 4,014 |
| Cost/Sqft: | $159 |
| Beds: | 6 |
| Baths: | 5 |
| Year Built: | 1995 |
| Property Taxes: | $16,084 |
| Days On Market: | 2382 |
| Lot Size: | 0,92 |
Description
WOW this is the deal of the century, do not wait! This home is in Abbey Glenn, one of the most sought after neighborhoods in Hawthorn Woods which is unincorporated, and that means lower taxes! This all brick home has 3 full finished levels of space including the BRAND NEW finished basement that will blow you away when you see it featuring a bar, 2nd kitchen, 6th bedroom, brick fireplace and tons of light, you will not want to leave! The kitchen features all high end appliances and is overlooking the beautiful two-story family room with full length windows and sunlight just pours in! The first floor has a perfectly located office, a front and back staircase, and truly the best layout for entertaining! Second floor is huge and has 5 bedrooms and THREE FULL Bathrooms, the master bath is all NEW and beautiful with a custom walk-in shower, soaking tub and dual vanity. The neighborhood is truly exception, walking distance to the school and so many great events with the neighbors. Come and se
Property Specifics
| Single Family | |
| — | |
| — | |
| 1995 | |
| Full,Walkout | |
| — | |
| No | |
| 0.92 |
| Lake | |
| Abbey Glenn Estates | |
| 80 / Annual | |
| None | |
| Private Well | |
| Septic-Private | |
| 10454005 | |
| 14054050090000 |
Nearby Schools
| NAME: | DISTRICT: | DISTANCE: | |
|---|---|---|---|
|
Grade School
Spencer Loomis Elementary School |
95 | — | |
|
Middle School
Lake Zurich Middle - N Campus |
95 | Not in DB | |
|
High School
Lake Zurich High School |
95 | Not in DB | |
Property History
| DATE: | EVENT: | PRICE: | SOURCE: |
|---|---|---|---|
| 2 Oct, 2019 | Sold | $610,000 | MRED MLS |
| 30 Aug, 2019 | Under contract | $639,000 | MRED MLS |
| 17 Jul, 2019 | Listed for sale | $639,000 | MRED MLS |
Room Specifics
Total Bedrooms: 6
Bedrooms Above Ground: 6
Bedrooms Below Ground: 0
Dimensions: —
Floor Type: Carpet
Dimensions: —
Floor Type: Carpet
Dimensions: —
Floor Type: Carpet
Dimensions: —
Floor Type: —
Dimensions: —
Floor Type: —
Full Bathrooms: 5
Bathroom Amenities: Whirlpool,Double Sink
Bathroom in Basement: 1
Rooms: Eating Area,Den,Bedroom 5,Recreation Room,Foyer,Bedroom 6
Basement Description: Finished
Other Specifics
| 3 | |
| Concrete Perimeter | |
| Asphalt | |
| Deck | |
| — | |
| 250X186X203X176 | |
| — | |
| Full | |
| Vaulted/Cathedral Ceilings, Hardwood Floors, First Floor Laundry | |
| Double Oven, Microwave, Dishwasher, High End Refrigerator, Washer, Dryer, Disposal, Stainless Steel Appliance(s), Cooktop | |
| Not in DB | |
| — | |
| — | |
| — | |
| — |
Tax History
| Year | Property Taxes |
|---|---|
| 2019 | $16,084 |
Contact Agent
Nearby Similar Homes
Nearby Sold Comparables
Contact Agent
Listing Provided By
@properties








