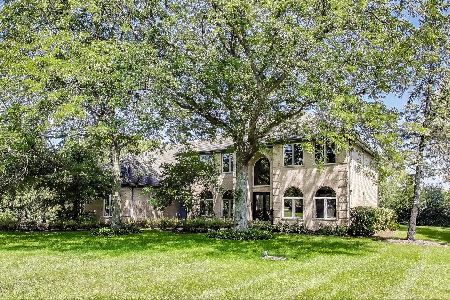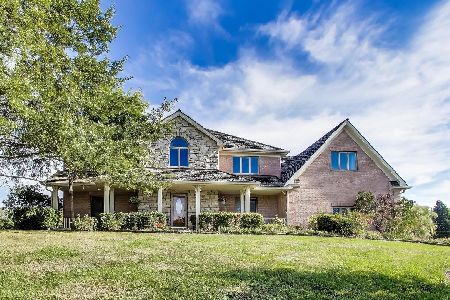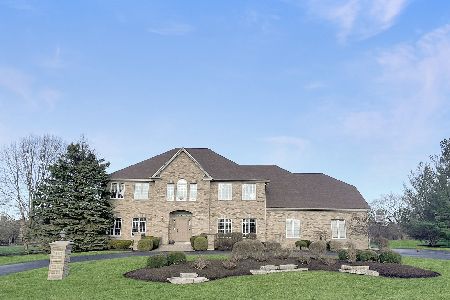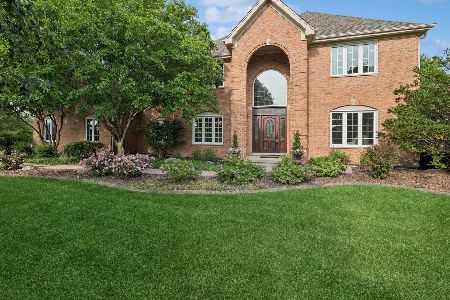25480 Northbridge Road, Hawthorn Woods, Illinois 60047
$590,100
|
Sold
|
|
| Status: | Closed |
| Sqft: | 3,719 |
| Cost/Sqft: | $166 |
| Beds: | 4 |
| Baths: | 4 |
| Year Built: | 1996 |
| Property Taxes: | $14,089 |
| Days On Market: | 2445 |
| Lot Size: | 1,13 |
Description
3 finished levels in this spacious brick home on 1+ acre lot in a quiet country location with Spencer Loomis & LZ schools! Beautiful wood floors & trim, an abundance of huge windows, a neutral palette & desirable open floor plan. Formal living & dining rms flank a 2-story foyer w/oak staircase. Light & bright kitchen w/built-in SS appliances, large island, granite tops & wall of windows overlooking the serene setting. Adjacent eating area w/glass doors to the patio is open to a sunken 2-story family rm w/fireplace. Peaceful 1st floor study & large laundry room w/rear staircase. Upstairs are the 4 big bedrooms, each w/hardwood flr & pretty views. Relaxing master retreat w/glass doors to a private balcony + a spa bath w/jetted tub, custom shower & dual vanity. Enormous rec room in the finished LL w/richly paneled fireplace wall, multiple seating areas & room to play. Gorgeous landscaped lot adjacent to open space. Furnaces/AC's 2yrs old, driveway 1 yr old, two stairs going to 2nd level.
Property Specifics
| Single Family | |
| — | |
| — | |
| 1996 | |
| Full | |
| — | |
| No | |
| 1.13 |
| Lake | |
| Abbey Glenn Estates | |
| 80 / Annual | |
| None | |
| Private Well | |
| Septic-Private | |
| 10380900 | |
| 14054050080000 |
Nearby Schools
| NAME: | DISTRICT: | DISTANCE: | |
|---|---|---|---|
|
Grade School
Spencer Loomis Elementary School |
95 | — | |
|
Middle School
Lake Zurich Middle - N Campus |
95 | Not in DB | |
|
High School
Lake Zurich High School |
95 | Not in DB | |
Property History
| DATE: | EVENT: | PRICE: | SOURCE: |
|---|---|---|---|
| 15 Jul, 2019 | Sold | $590,100 | MRED MLS |
| 5 Jun, 2019 | Under contract | $619,000 | MRED MLS |
| 15 May, 2019 | Listed for sale | $619,000 | MRED MLS |
Room Specifics
Total Bedrooms: 4
Bedrooms Above Ground: 4
Bedrooms Below Ground: 0
Dimensions: —
Floor Type: Hardwood
Dimensions: —
Floor Type: Hardwood
Dimensions: —
Floor Type: Hardwood
Full Bathrooms: 4
Bathroom Amenities: Separate Shower,Double Sink,Soaking Tub
Bathroom in Basement: 0
Rooms: Eating Area,Den,Recreation Room
Basement Description: Finished
Other Specifics
| 3 | |
| Concrete Perimeter | |
| — | |
| Balcony, Patio | |
| — | |
| 49223 SQ FT | |
| — | |
| Full | |
| Vaulted/Cathedral Ceilings, Hardwood Floors, First Floor Laundry | |
| Range, Microwave, Dishwasher, Refrigerator, Washer, Dryer, Stainless Steel Appliance(s), Built-In Oven | |
| Not in DB | |
| — | |
| — | |
| — | |
| — |
Tax History
| Year | Property Taxes |
|---|---|
| 2019 | $14,089 |
Contact Agent
Nearby Similar Homes
Nearby Sold Comparables
Contact Agent
Listing Provided By
@properties








