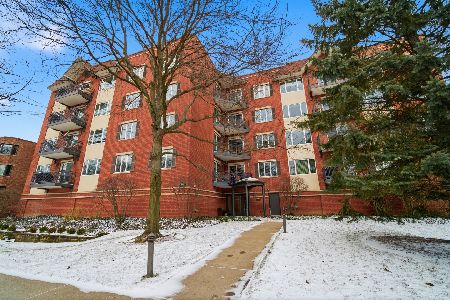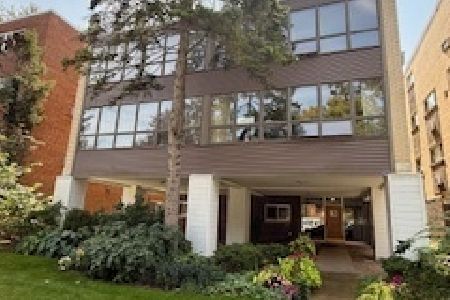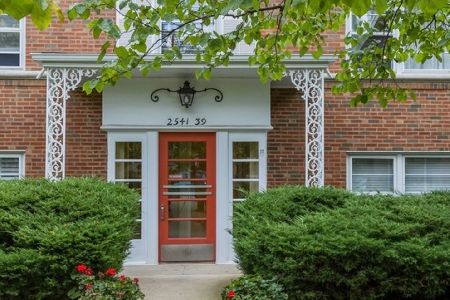2545 Bennett Avenue, Evanston, Illinois 60201
$120,000
|
Sold
|
|
| Status: | Closed |
| Sqft: | 950 |
| Cost/Sqft: | $132 |
| Beds: | 2 |
| Baths: | 1 |
| Year Built: | 1950 |
| Property Taxes: | $0 |
| Days On Market: | 2425 |
| Lot Size: | 0,00 |
Description
This top floor sunny and spacious tree-top Co-op is move-in ready. Large, inviting living room opens to separate dining room, all good size rooms with hardwood floors. Great windows throughout offer exposures north, south and west. Recently updated kitchen with stainless steel appliances and eat-at bar. Interior access to laundry and storage. Close to public transportation and short walking distance to shopping and restaurants. Assessments cover the annual tax bill. Co-op building, must have 20% down payment. Located just off Central Street with easy access to public transportation and walkable to great parks, cafes, etc. No rentals allowed.
Property Specifics
| Condos/Townhomes | |
| 2 | |
| — | |
| 1950 | |
| Full | |
| — | |
| No | |
| — |
| Cook | |
| Bennett Gardens | |
| 714 / Monthly | |
| Heat,Water,Taxes,Insurance,Exterior Maintenance,Lawn Care,Scavenger,Snow Removal | |
| Public | |
| Public Sewer | |
| 10415691 | |
| 10112040010000 |
Nearby Schools
| NAME: | DISTRICT: | DISTANCE: | |
|---|---|---|---|
|
Grade School
Lincolnwood Elementary School |
65 | — | |
|
Middle School
Haven Middle School |
65 | Not in DB | |
|
High School
Evanston Twp High School |
202 | Not in DB | |
Property History
| DATE: | EVENT: | PRICE: | SOURCE: |
|---|---|---|---|
| 3 Oct, 2014 | Sold | $110,000 | MRED MLS |
| 24 Aug, 2014 | Under contract | $115,000 | MRED MLS |
| 25 Jul, 2014 | Listed for sale | $115,000 | MRED MLS |
| 18 Nov, 2015 | Sold | $115,000 | MRED MLS |
| 3 Oct, 2015 | Under contract | $125,000 | MRED MLS |
| 18 Sep, 2015 | Listed for sale | $125,000 | MRED MLS |
| 8 Aug, 2019 | Sold | $120,000 | MRED MLS |
| 27 Jun, 2019 | Under contract | $125,000 | MRED MLS |
| 14 Jun, 2019 | Listed for sale | $125,000 | MRED MLS |
Room Specifics
Total Bedrooms: 2
Bedrooms Above Ground: 2
Bedrooms Below Ground: 0
Dimensions: —
Floor Type: Hardwood
Full Bathrooms: 1
Bathroom Amenities: —
Bathroom in Basement: 0
Rooms: No additional rooms
Basement Description: Unfinished
Other Specifics
| — | |
| Concrete Perimeter | |
| — | |
| — | |
| Corner Lot,Landscaped | |
| COMMON | |
| — | |
| None | |
| Hardwood Floors | |
| Range, Microwave, Dishwasher, Refrigerator | |
| Not in DB | |
| — | |
| — | |
| Coin Laundry, Storage | |
| — |
Tax History
| Year | Property Taxes |
|---|
Contact Agent
Nearby Similar Homes
Nearby Sold Comparables
Contact Agent
Listing Provided By
Redfin Corporation






