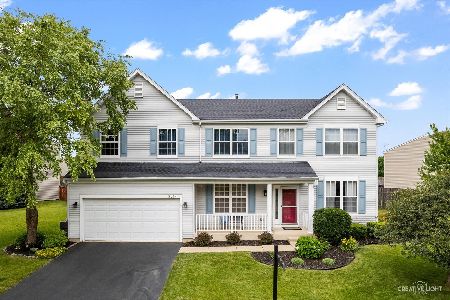2545 Lambert Drive, Aurora, Illinois 60503
$285,000
|
Sold
|
|
| Status: | Closed |
| Sqft: | 2,931 |
| Cost/Sqft: | $100 |
| Beds: | 4 |
| Baths: | 3 |
| Year Built: | 2004 |
| Property Taxes: | $9,914 |
| Days On Market: | 2661 |
| Lot Size: | 0,23 |
Description
Original owners took great pride in the care for this large home in Amber Fields Estates! At just under 3000 sq feet, this home has the space you're looking for in a 4 bedroom home. All bedrooms are BIG with walk-in closets. Big loft on the second floor is perfect for an office, play area or 2nd living room! Huge master suite that's large enough for a separate sitting area. On the main level you'll find a spacious kitchen with center island, separate eating area and tons of cabinet space. The kitchen is open to the family room which contains hardwood floors, fireplace and surround sound speakers! Formal dining area off of kitchen. Large foyer adjacent to living room. Convenient mudroom between the kitchen and garage functions as the 1st floor laundry room. Nice sized, fenced-in backyard with a deck that's the perfect size for entertaining or grilling dinner! Large unfinished basement is waiting for your personal touch. This home has it all!
Property Specifics
| Single Family | |
| — | |
| Traditional | |
| 2004 | |
| Full | |
| — | |
| No | |
| 0.23 |
| Kendall | |
| Amber Fields Estates | |
| 375 / Annual | |
| None | |
| Public | |
| Public Sewer | |
| 10107087 | |
| 0312226010 |
Nearby Schools
| NAME: | DISTRICT: | DISTANCE: | |
|---|---|---|---|
|
Grade School
Wolfs Crossing Elementary School |
308 | — | |
|
Middle School
Bednarcik Junior High School |
308 | Not in DB | |
|
High School
Oswego East High School |
308 | Not in DB | |
Property History
| DATE: | EVENT: | PRICE: | SOURCE: |
|---|---|---|---|
| 31 Jan, 2019 | Sold | $285,000 | MRED MLS |
| 27 Dec, 2018 | Under contract | $292,000 | MRED MLS |
| — | Last price change | $299,900 | MRED MLS |
| 9 Oct, 2018 | Listed for sale | $299,900 | MRED MLS |
Room Specifics
Total Bedrooms: 4
Bedrooms Above Ground: 4
Bedrooms Below Ground: 0
Dimensions: —
Floor Type: Carpet
Dimensions: —
Floor Type: Carpet
Dimensions: —
Floor Type: Carpet
Full Bathrooms: 3
Bathroom Amenities: Whirlpool,Separate Shower,Double Sink
Bathroom in Basement: 0
Rooms: Loft,Foyer
Basement Description: Unfinished,Crawl
Other Specifics
| 2 | |
| Concrete Perimeter | |
| Asphalt | |
| Porch | |
| Fenced Yard | |
| 129 X 73 X 139 | |
| Unfinished | |
| Full | |
| Hardwood Floors, First Floor Laundry | |
| Range, Microwave, Dishwasher, Refrigerator, Washer, Dryer, Disposal | |
| Not in DB | |
| Sidewalks, Street Lights, Street Paved | |
| — | |
| — | |
| Gas Starter |
Tax History
| Year | Property Taxes |
|---|---|
| 2019 | $9,914 |
Contact Agent
Nearby Similar Homes
Nearby Sold Comparables
Contact Agent
Listing Provided By
Berkshire Hathaway HomeServices KoenigRubloff







