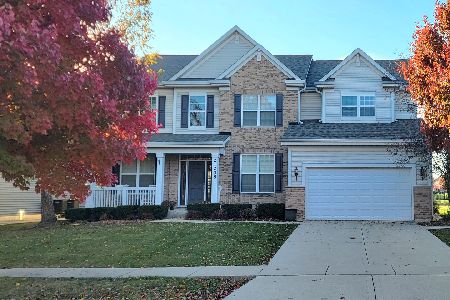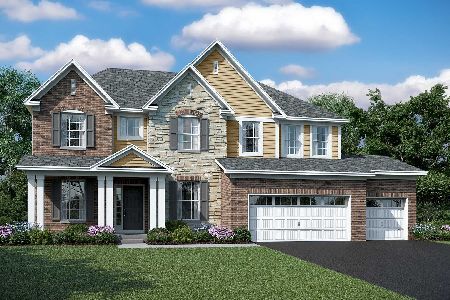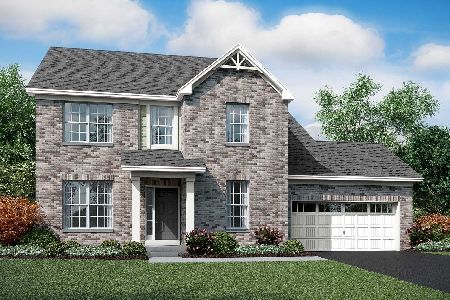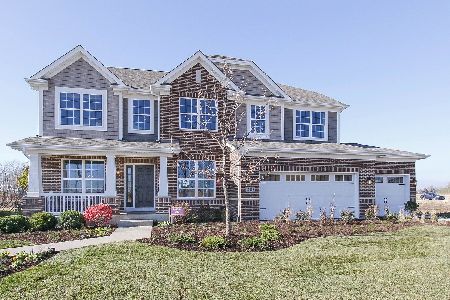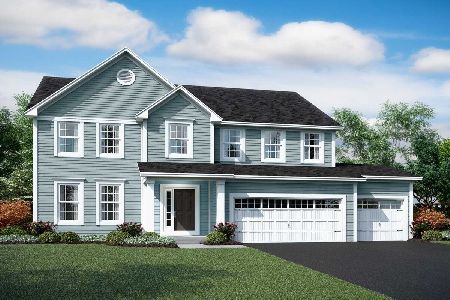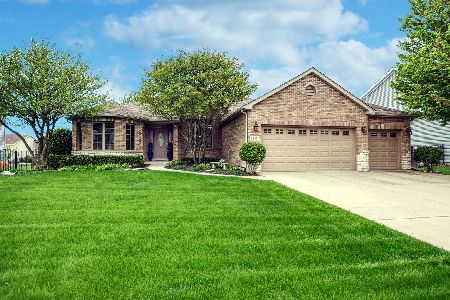25458 Regent Boulevard, Shorewood, Illinois 60404
$576,500
|
Sold
|
|
| Status: | Closed |
| Sqft: | 3,260 |
| Cost/Sqft: | $184 |
| Beds: | 4 |
| Baths: | 4 |
| Year Built: | 2007 |
| Property Taxes: | $11,817 |
| Days On Market: | 421 |
| Lot Size: | 0,00 |
Description
Welcome to 25458 Regent Blvd, an exceptional executive residence located in the heart of Shorewood, Illinois. Pictures don't so this home justice,,,,must see to appreciate one of the finest homes for sale in the area! As you step inside, you are immediately greeted by an impressive two-story foyer and an elegant open staircase, setting the stage for the luxury that awaits. This exquisite custom Kipling-built home features four spacious bedrooms plus a versatile loft that could easily serve as a private office space. The main level boasts hand-scraped hardwood plank flooring throughout, adding a touch of sophistication and warmth. The heart of the home is the stunning kitchen, equipped with furniture quality cabinetry, a large island, professional-grade appliances, and a convenient walk-in pantry. A Butler's pantry enhances the kitchen's functionality, providing additional storage and prep space. The expansive family room, with its cozy gas fireplace and sophisticated wet bar, offers a perfect setting for entertaining. The finished basement is a highlight, featuring a large recreation area ideal for movie nights, a playroom, and ample storage. The luxurious master suite serves as a true retreat, complete with a spacious walk-in closet and a spa-like bathroom. With 3 1/2 bathrooms throughout the home, convenience and comfort are paramount. Step outside to enjoy a spacious backyard featuring iron fencing, a large patio with a pergola, a sprinkler system, and professional landscaping-perfect for outdoor gatherings and relaxation. Additional features include a three-car garage and a main floor laundry room. Located within the Minooka School District, this home offers both elegance and practicality. Don't miss your chance to experience this remarkable property. Contact us today to schedule your private tour!
Property Specifics
| Single Family | |
| — | |
| — | |
| 2007 | |
| — | |
| — | |
| No | |
| — |
| Will | |
| Westminster Gardens | |
| 325 / Annual | |
| — | |
| — | |
| — | |
| 12215162 | |
| 0506203100100000 |
Property History
| DATE: | EVENT: | PRICE: | SOURCE: |
|---|---|---|---|
| 11 Feb, 2025 | Sold | $576,500 | MRED MLS |
| 3 Jan, 2025 | Under contract | $600,000 | MRED MLS |
| 21 Nov, 2024 | Listed for sale | $600,000 | MRED MLS |
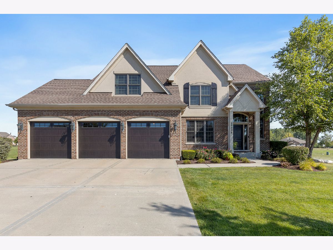
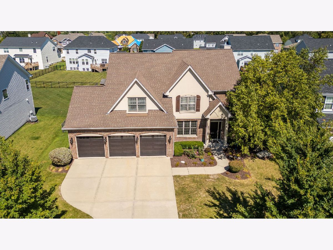
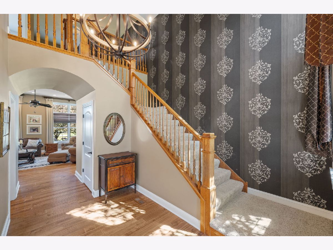
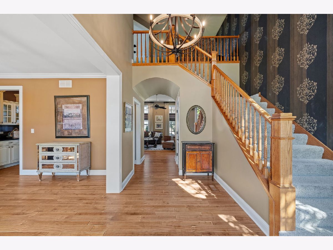
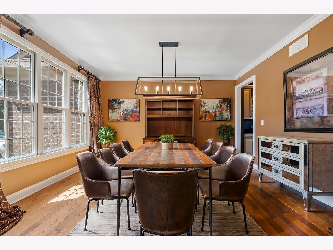
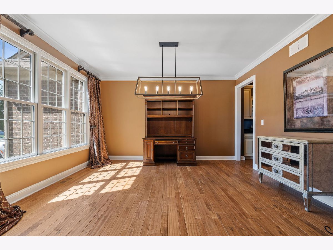
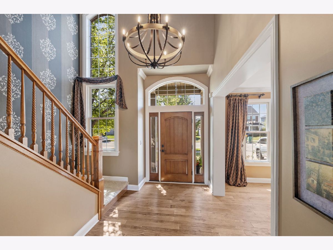
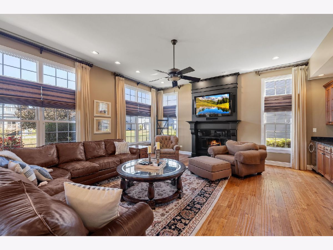
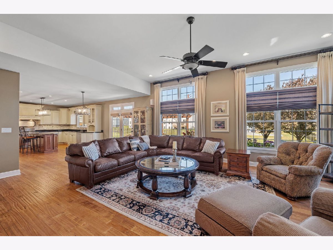
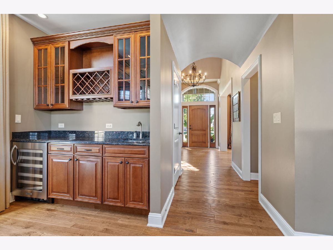
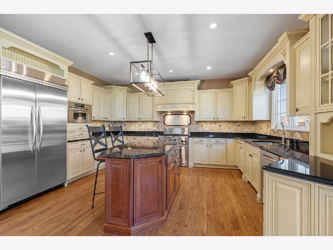
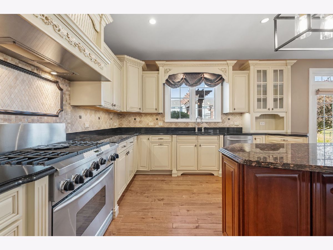
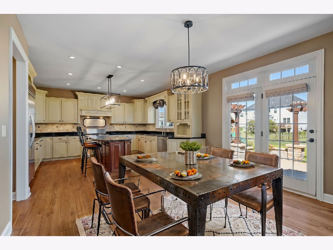
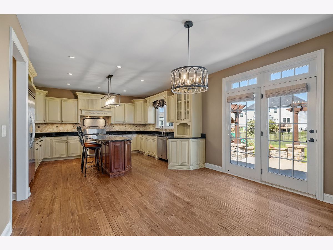
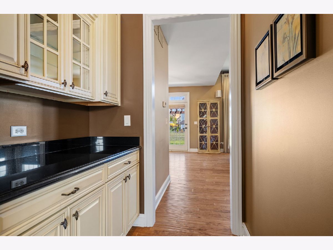
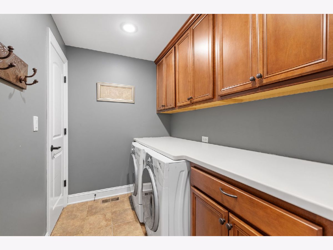
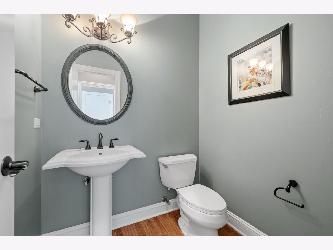
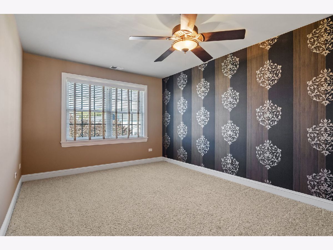
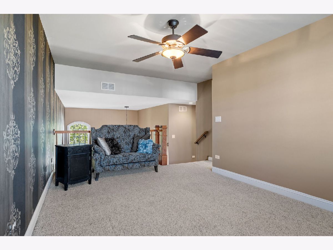
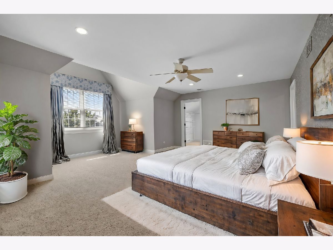
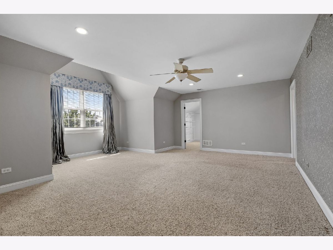
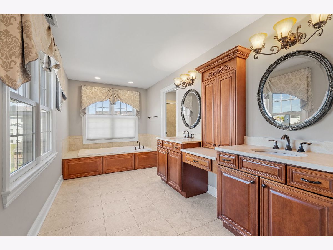
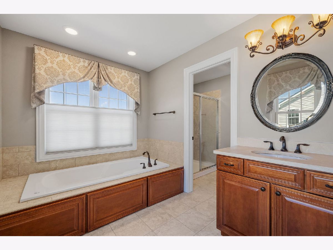
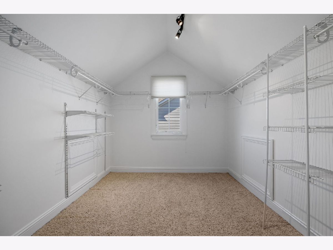
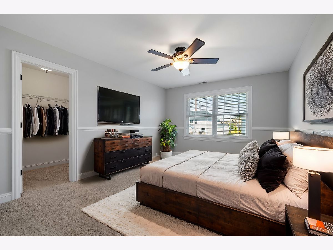
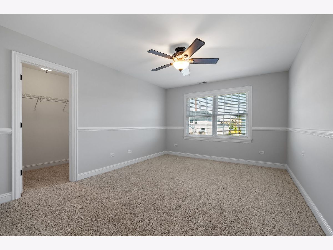
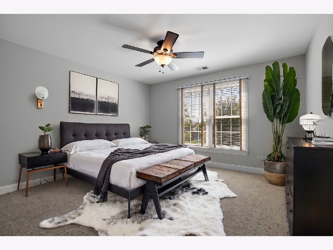
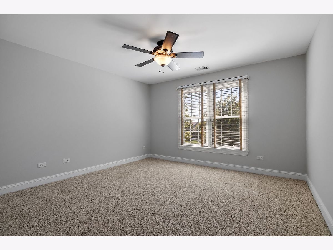
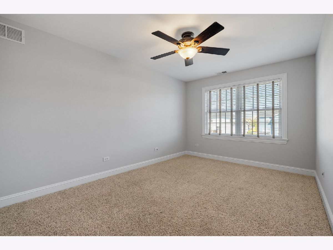
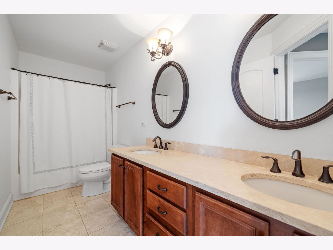
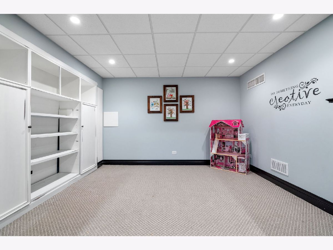
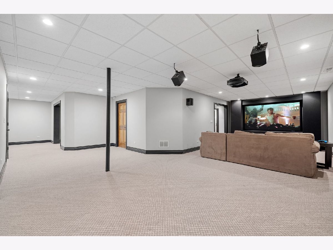
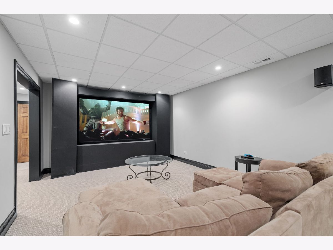
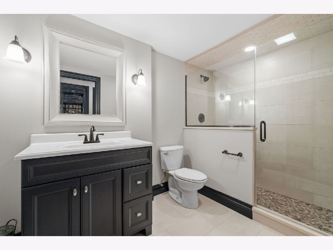
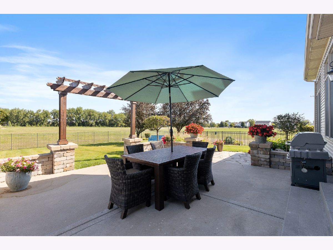
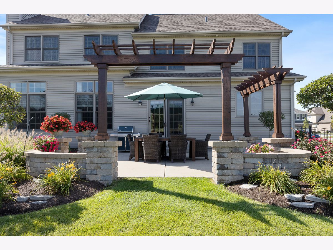
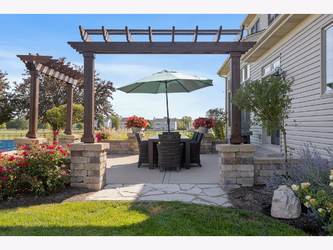
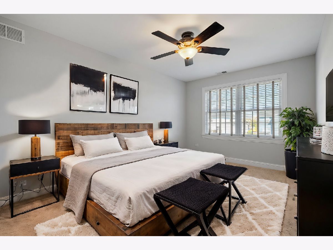
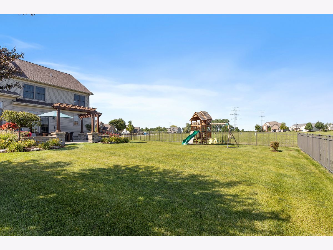
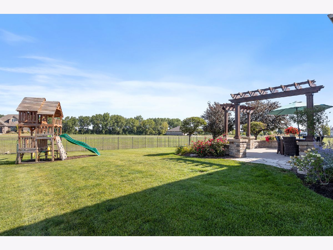
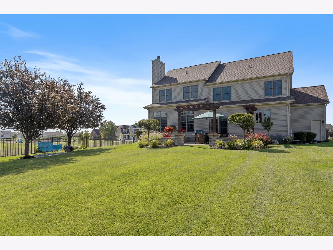
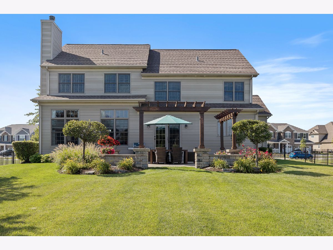
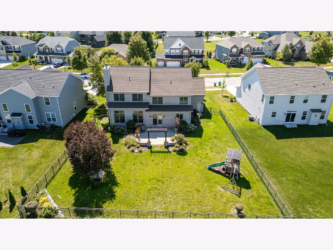
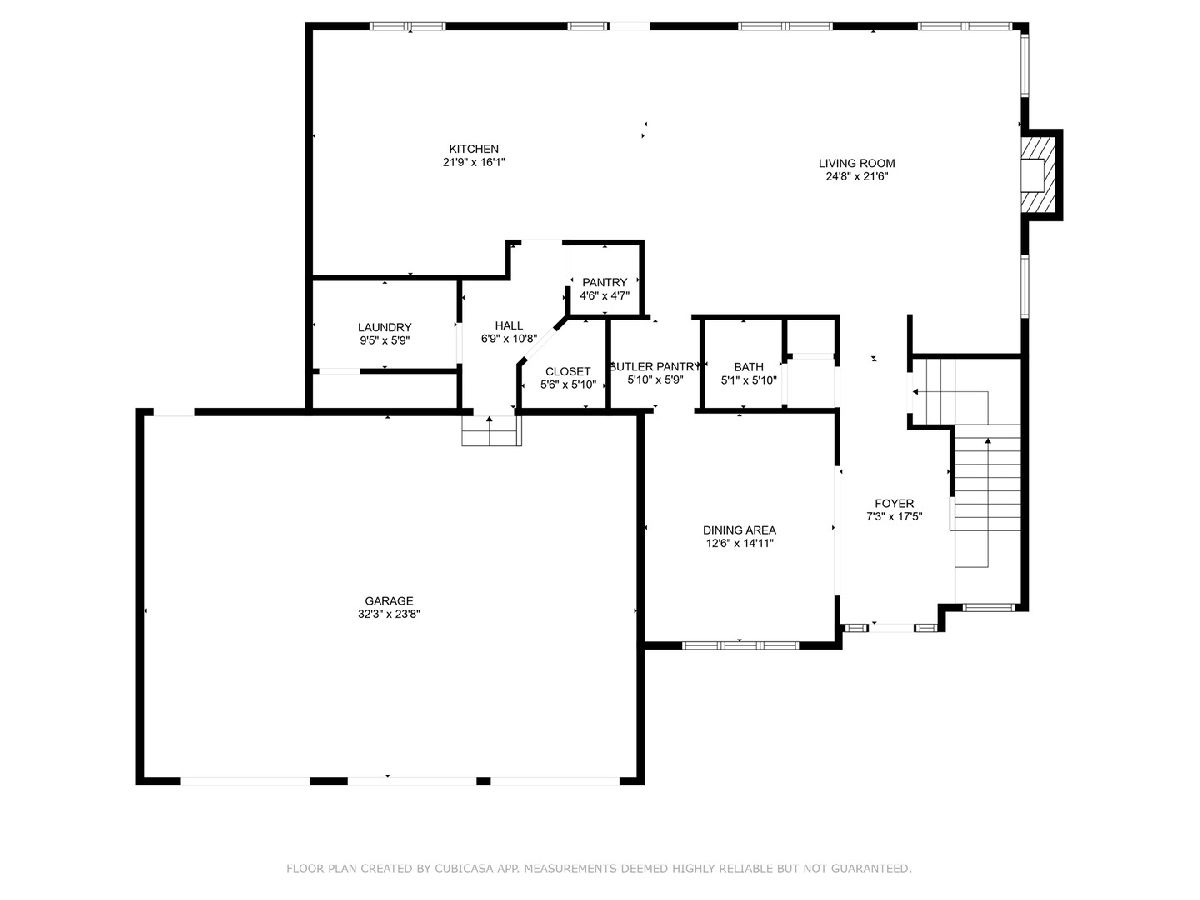
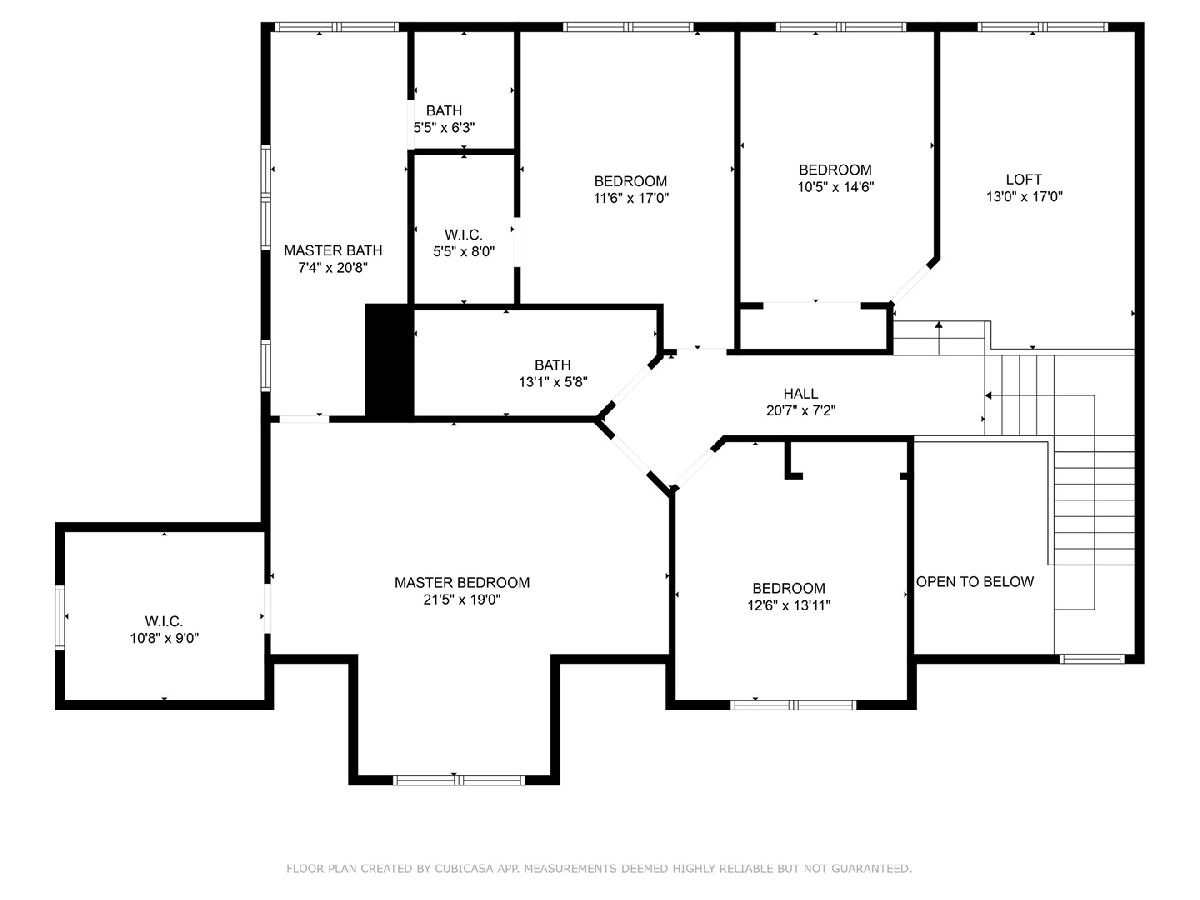
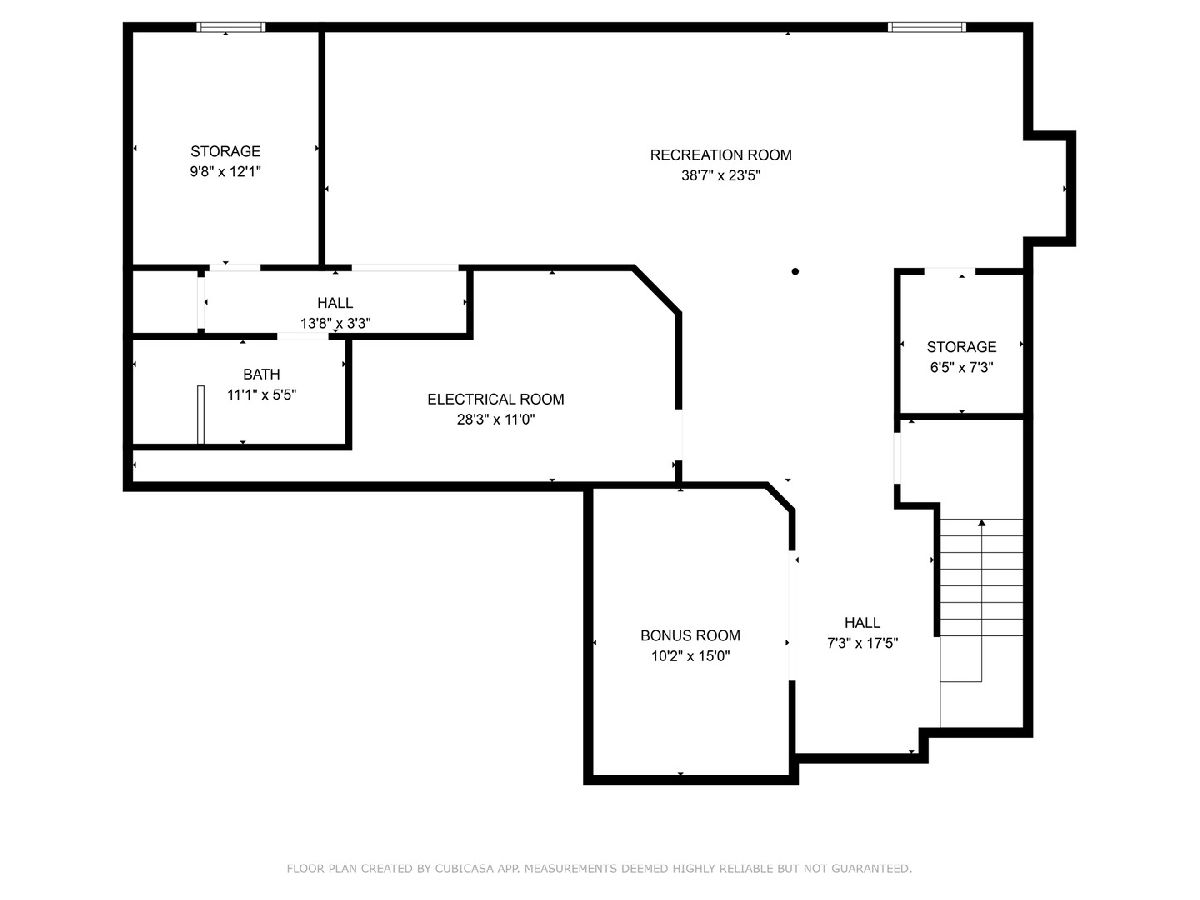
Room Specifics
Total Bedrooms: 4
Bedrooms Above Ground: 4
Bedrooms Below Ground: 0
Dimensions: —
Floor Type: —
Dimensions: —
Floor Type: —
Dimensions: —
Floor Type: —
Full Bathrooms: 4
Bathroom Amenities: Whirlpool,Separate Shower,Double Sink
Bathroom in Basement: 1
Rooms: —
Basement Description: Finished,Egress Window
Other Specifics
| 3 | |
| — | |
| Concrete | |
| — | |
| — | |
| 76X148X95X153 | |
| — | |
| — | |
| — | |
| — | |
| Not in DB | |
| — | |
| — | |
| — | |
| — |
Tax History
| Year | Property Taxes |
|---|---|
| 2025 | $11,817 |
Contact Agent
Nearby Similar Homes
Nearby Sold Comparables
Contact Agent
Listing Provided By
Re/Max Ultimate Professionals


