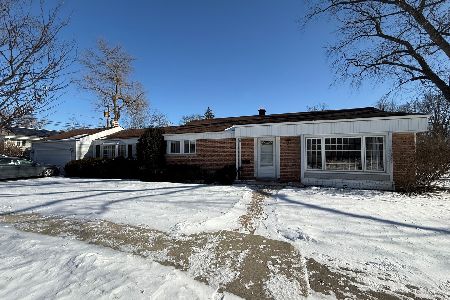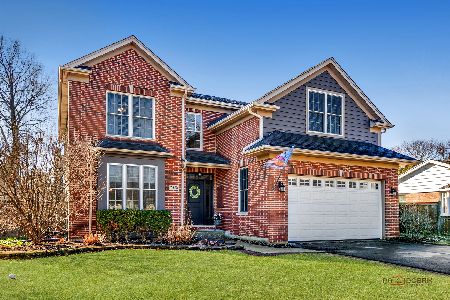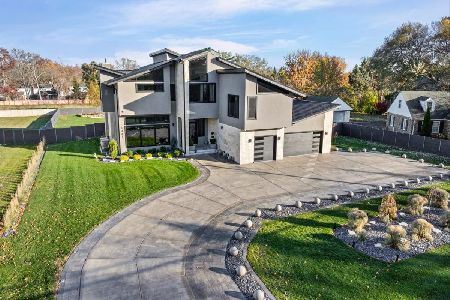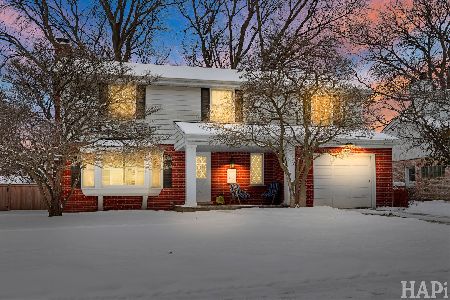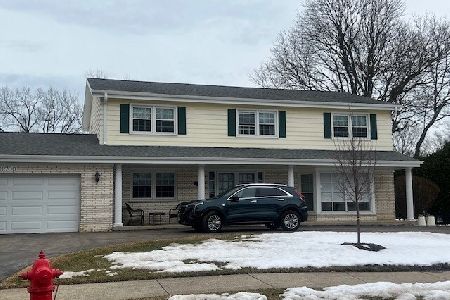2546 Maple Avenue, Northbrook, Illinois 60062
$805,000
|
Sold
|
|
| Status: | Closed |
| Sqft: | 3,300 |
| Cost/Sqft: | $257 |
| Beds: | 5 |
| Baths: | 4 |
| Year Built: | 1967 |
| Property Taxes: | $12,080 |
| Days On Market: | 3567 |
| Lot Size: | 0,30 |
Description
Arguably the best location in Northbrook! Where Maple Avenue dead ends in the center of town, next to open space, sits this beautiful lannon stone colonial with 3,300 SF. A 2 story addition opened up kitchen and family room and added a large breakfast room, with a wall of windows overlooking the park like back yard. Newer kitchen with granite countertops and stainless steel appliances. All 5 bedrooms are on the 2nd floor, large newer master suite has vaulted ceiling, large walk in closet and luxury bath. The bath has a jetted tub, steam shower, double sinks and skylight. Beautiful back yard is huge and is professionally landscaped with lighting and sprinklers, and is fully fenced. First floor mud room, second floor laundry; hardwood floors; brick patio with firepit; attached two car garage. Newly finished basement rec room. Dual zone heating and cooling. Amazing home like this doesn't come on the market often!
Property Specifics
| Single Family | |
| — | |
| Colonial | |
| 1967 | |
| Partial | |
| — | |
| No | |
| 0.3 |
| Cook | |
| — | |
| 0 / Not Applicable | |
| None | |
| Lake Michigan | |
| Public Sewer | |
| 09237079 | |
| 04093030430000 |
Nearby Schools
| NAME: | DISTRICT: | DISTANCE: | |
|---|---|---|---|
|
Grade School
Westmoor Elementary School |
28 | — | |
|
Middle School
Northbrook Junior High School |
28 | Not in DB | |
|
High School
Glenbrook North High School |
225 | Not in DB | |
Property History
| DATE: | EVENT: | PRICE: | SOURCE: |
|---|---|---|---|
| 9 Dec, 2016 | Sold | $805,000 | MRED MLS |
| 14 Oct, 2016 | Under contract | $849,000 | MRED MLS |
| — | Last price change | $885,000 | MRED MLS |
| 25 May, 2016 | Listed for sale | $885,000 | MRED MLS |
Room Specifics
Total Bedrooms: 5
Bedrooms Above Ground: 5
Bedrooms Below Ground: 0
Dimensions: —
Floor Type: Carpet
Dimensions: —
Floor Type: Carpet
Dimensions: —
Floor Type: Carpet
Dimensions: —
Floor Type: —
Full Bathrooms: 4
Bathroom Amenities: Whirlpool,Steam Shower,Double Sink
Bathroom in Basement: 0
Rooms: Bedroom 5,Breakfast Room,Foyer,Mud Room,Recreation Room
Basement Description: Partially Finished
Other Specifics
| 2 | |
| — | |
| Brick | |
| Brick Paver Patio, Storms/Screens, Outdoor Fireplace | |
| Fenced Yard,Landscaped | |
| 66 X 201 | |
| — | |
| Full | |
| Skylight(s), Hardwood Floors, Second Floor Laundry | |
| Range, Microwave, Dishwasher, Refrigerator, Washer, Dryer, Disposal | |
| Not in DB | |
| Sidewalks, Street Lights, Street Paved | |
| — | |
| — | |
| Gas Log |
Tax History
| Year | Property Taxes |
|---|---|
| 2016 | $12,080 |
Contact Agent
Nearby Similar Homes
Nearby Sold Comparables
Contact Agent
Listing Provided By
@properties

