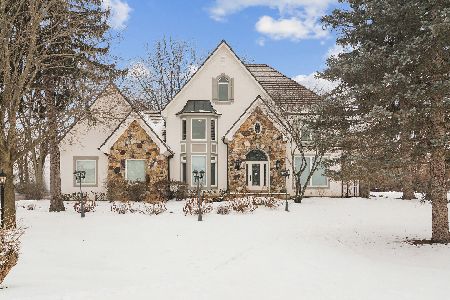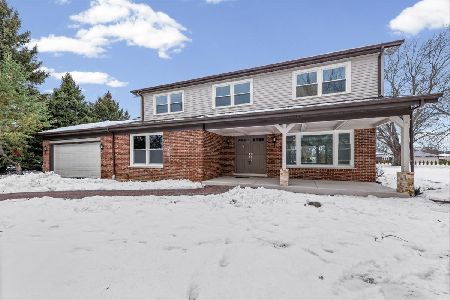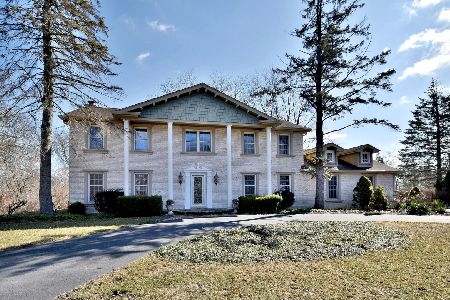2546 Shenandoah Lane, Long Grove, Illinois 60047
$450,000
|
Sold
|
|
| Status: | Closed |
| Sqft: | 2,960 |
| Cost/Sqft: | $169 |
| Beds: | 4 |
| Baths: | 4 |
| Year Built: | 1970 |
| Property Taxes: | $10,300 |
| Days On Market: | 6159 |
| Lot Size: | 0,00 |
Description
Absolutely gorgeous, totally remodeled ranch on over 1 acre!Open foyer w/cathedral ceilings, & skylights. Lrg eat-in kit w/island & skylights. Beautiful Mstr ste w/double see-thru FP, extra bath w/jacuzzi, separate shower & skylight Total of 8 skylights. Newer roof (warranty) & AC. finished bsmt w/wet bar. Excellent schools & Stevenson H.S. Minutes to I53,355, shop, rest, & more. Motivated seller -BRING ALL OFFERS!!!
Property Specifics
| Single Family | |
| — | |
| Ranch | |
| 1970 | |
| Full | |
| — | |
| No | |
| — |
| Lake | |
| — | |
| 50 / Annual | |
| None | |
| Private Well | |
| Septic-Private | |
| 07191187 | |
| 14364030010000 |
Property History
| DATE: | EVENT: | PRICE: | SOURCE: |
|---|---|---|---|
| 1 Nov, 2010 | Sold | $450,000 | MRED MLS |
| 17 Aug, 2010 | Under contract | $499,900 | MRED MLS |
| — | Last price change | $509,900 | MRED MLS |
| 17 Apr, 2009 | Listed for sale | $579,900 | MRED MLS |
Room Specifics
Total Bedrooms: 4
Bedrooms Above Ground: 4
Bedrooms Below Ground: 0
Dimensions: —
Floor Type: Carpet
Dimensions: —
Floor Type: Carpet
Dimensions: —
Floor Type: Carpet
Full Bathrooms: 4
Bathroom Amenities: Whirlpool,Separate Shower,Double Sink
Bathroom in Basement: 1
Rooms: Eating Area,Office,Other Room,Recreation Room
Basement Description: Finished
Other Specifics
| 2 | |
| Concrete Perimeter | |
| Circular | |
| Patio | |
| — | |
| 263X151X271X151 | |
| Pull Down Stair | |
| Full | |
| Bar-Wet | |
| Range, Microwave, Dishwasher, Refrigerator, Washer, Dryer | |
| Not in DB | |
| Street Paved | |
| — | |
| — | |
| Gas Starter |
Tax History
| Year | Property Taxes |
|---|---|
| 2010 | $10,300 |
Contact Agent
Nearby Similar Homes
Nearby Sold Comparables
Contact Agent
Listing Provided By
Century 21 M.B. Real Estate







