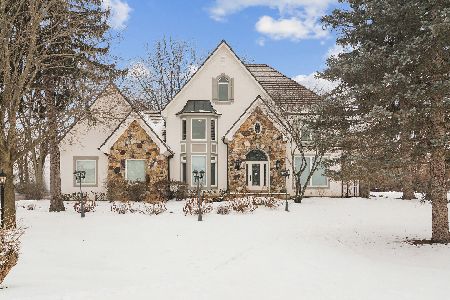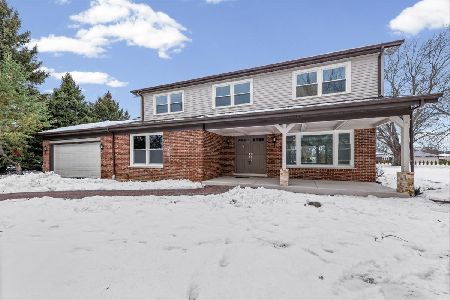2545 Shenandoah Lane, Long Grove, Illinois 60047
$520,000
|
Sold
|
|
| Status: | Closed |
| Sqft: | 3,236 |
| Cost/Sqft: | $162 |
| Beds: | 4 |
| Baths: | 3 |
| Year Built: | 1982 |
| Property Taxes: | $12,496 |
| Days On Market: | 4751 |
| Lot Size: | 0,94 |
Description
Magnificent custom ranch! Everything New! New Cabinets! Granite Kitchen & baths! Stainless steel appliances by Dacor(double oven), Miele & Jenn Air! Newly finished Hardwood floors! New Carpet! New Trim & Baseboards! 1/2 Circle Driveway! New roof! Approx 2yrs A/C & Furnaces! 2 Zone HVAC! His & Hers walk-in cedar closets! New tile! New master bath soaker tub & high end glass shower! Can lights thruout! Vaulted ceilings
Property Specifics
| Single Family | |
| — | |
| Ranch | |
| 1982 | |
| Partial | |
| LARGE RANCH | |
| No | |
| 0.94 |
| Lake | |
| Country Club Estates | |
| 50 / Annual | |
| None | |
| Private Well | |
| Septic-Private | |
| 08277401 | |
| 14364020100000 |
Nearby Schools
| NAME: | DISTRICT: | DISTANCE: | |
|---|---|---|---|
|
Grade School
Kildeer Countryside Elementary S |
96 | — | |
|
Middle School
Woodlawn Middle School |
96 | Not in DB | |
|
High School
Adlai E Stevenson High School |
125 | Not in DB | |
Property History
| DATE: | EVENT: | PRICE: | SOURCE: |
|---|---|---|---|
| 13 Nov, 2007 | Sold | $640,000 | MRED MLS |
| 10 Sep, 2007 | Under contract | $699,900 | MRED MLS |
| 6 Aug, 2007 | Listed for sale | $699,900 | MRED MLS |
| 5 Apr, 2013 | Sold | $520,000 | MRED MLS |
| 28 Feb, 2013 | Under contract | $525,000 | MRED MLS |
| 23 Feb, 2013 | Listed for sale | $525,000 | MRED MLS |
| 15 May, 2015 | Sold | $556,000 | MRED MLS |
| 13 Mar, 2015 | Under contract | $569,900 | MRED MLS |
| 22 Feb, 2015 | Listed for sale | $569,900 | MRED MLS |
| 18 Jun, 2021 | Sold | $666,500 | MRED MLS |
| 17 May, 2021 | Under contract | $599,900 | MRED MLS |
| 13 May, 2021 | Listed for sale | $599,900 | MRED MLS |
Room Specifics
Total Bedrooms: 4
Bedrooms Above Ground: 4
Bedrooms Below Ground: 0
Dimensions: —
Floor Type: Hardwood
Dimensions: —
Floor Type: Carpet
Dimensions: —
Floor Type: Carpet
Full Bathrooms: 3
Bathroom Amenities: Whirlpool,Separate Shower,Double Sink,Soaking Tub
Bathroom in Basement: 0
Rooms: Eating Area,Foyer
Basement Description: Unfinished,Crawl
Other Specifics
| 3 | |
| Concrete Perimeter | |
| Asphalt,Circular | |
| Patio | |
| — | |
| 151 X 277 X 152 X 262 | |
| — | |
| Full | |
| Vaulted/Cathedral Ceilings, Skylight(s), Hardwood Floors, First Floor Bedroom, First Floor Laundry, First Floor Full Bath | |
| Double Oven, Range, Microwave, Dishwasher, Refrigerator, Washer, Dryer, Stainless Steel Appliance(s) | |
| Not in DB | |
| — | |
| — | |
| — | |
| Gas Log |
Tax History
| Year | Property Taxes |
|---|---|
| 2007 | $12,856 |
| 2013 | $12,496 |
| 2015 | $13,094 |
| 2021 | $14,605 |
Contact Agent
Nearby Similar Homes
Nearby Sold Comparables
Contact Agent
Listing Provided By
North Shore Realty Group







