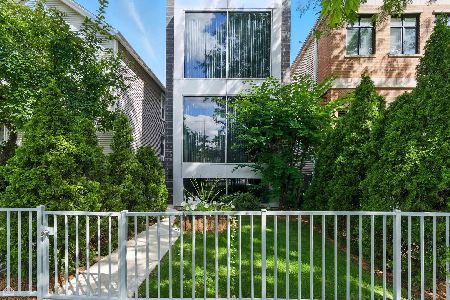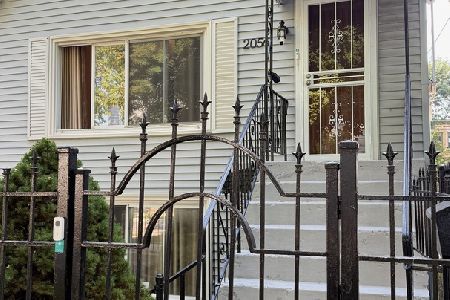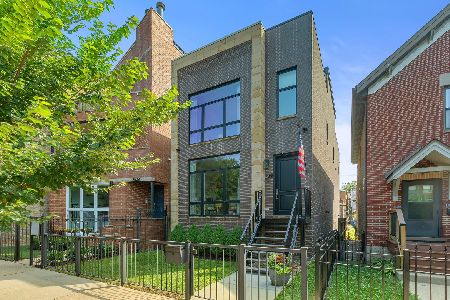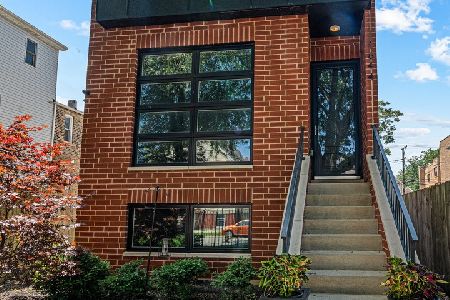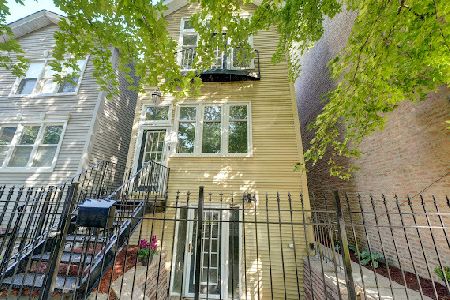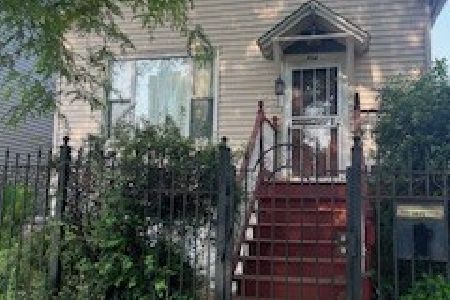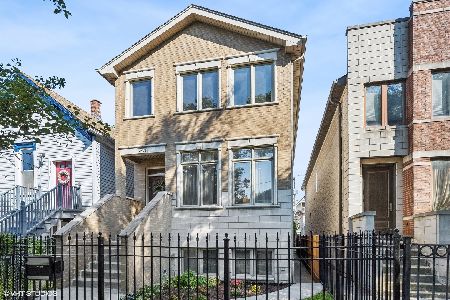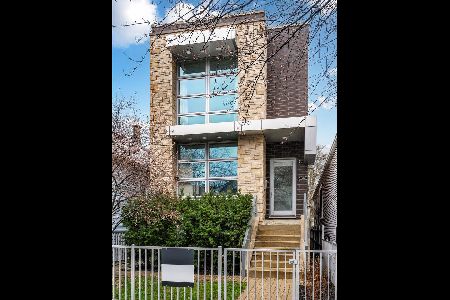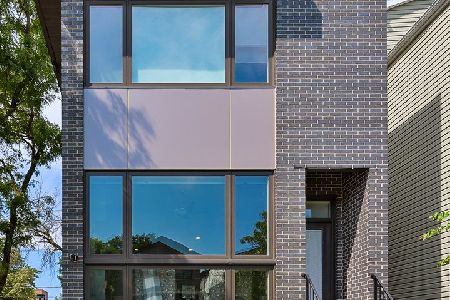2548 Cortland Street, Logan Square, Chicago, Illinois 60647
$875,500
|
Sold
|
|
| Status: | Closed |
| Sqft: | 0 |
| Cost/Sqft: | — |
| Beds: | 4 |
| Baths: | 4 |
| Year Built: | 2006 |
| Property Taxes: | $14,187 |
| Days On Market: | 2076 |
| Lot Size: | 0,00 |
Description
Welcome home to this expansive 4BR/3.1BA West Bucktown home, in truly turn-key condition. Fabulous main floor floor-plan, freshly painted, and gorgeous upgraded wainscoting installed. Well-appointed transitional styled kitchen furnished with brand new Quartz counter-tops, oversized kitchen island, replaced stainless steel appliance package, and designer lighting. The open concept kitchen flows into the sizable family room with soaring ceilings, and corner wood burning fireplace (gas starter). Pristine hardwood floors run throughout the main and second floor, with vaulted ceilings in all upper floor bedrooms. Spacious master suite including en suite master bathroom, and walk-in closet fully outfitted with custom organizers. Massive lower level recreation room with a second fireplace, and a wonderful wet bar including wine refrigerator. Fourth bedroom and full bathroom situated in the basement make for an excellent guest suite. Storage abounds. Two car detached garage. Walk-to-everything West Bucktown location including the Western blue line stop, the 606 trail, and tons of bars and restaurants abound.
Property Specifics
| Single Family | |
| — | |
| — | |
| 2006 | |
| Full | |
| — | |
| No | |
| — |
| Cook | |
| — | |
| — / Not Applicable | |
| None | |
| Public | |
| Public Sewer | |
| 10612893 | |
| 13364070220000 |
Property History
| DATE: | EVENT: | PRICE: | SOURCE: |
|---|---|---|---|
| 26 Feb, 2020 | Sold | $875,500 | MRED MLS |
| 27 Jan, 2020 | Under contract | $875,000 | MRED MLS |
| 21 Jan, 2020 | Listed for sale | $875,000 | MRED MLS |
| 20 Nov, 2024 | Sold | $1,125,000 | MRED MLS |
| 22 Sep, 2024 | Under contract | $1,125,000 | MRED MLS |
| 19 Sep, 2024 | Listed for sale | $1,125,000 | MRED MLS |
Room Specifics
Total Bedrooms: 4
Bedrooms Above Ground: 4
Bedrooms Below Ground: 0
Dimensions: —
Floor Type: Hardwood
Dimensions: —
Floor Type: Hardwood
Dimensions: —
Floor Type: Carpet
Full Bathrooms: 4
Bathroom Amenities: Whirlpool,Separate Shower,Double Sink,Soaking Tub
Bathroom in Basement: 1
Rooms: Office,Recreation Room,Foyer
Basement Description: Finished
Other Specifics
| 2 | |
| Concrete Perimeter | |
| Off Alley | |
| Deck, Patio | |
| Fenced Yard | |
| 23.6X124 | |
| — | |
| Full | |
| Hardwood Floors, Second Floor Laundry, Walk-In Closet(s) | |
| Range, Microwave, Dishwasher, Refrigerator, Washer, Dryer, Disposal, Stainless Steel Appliance(s), Wine Refrigerator, Range Hood | |
| Not in DB | |
| Sidewalks, Street Lights, Street Paved | |
| — | |
| — | |
| Wood Burning, Gas Log, Gas Starter |
Tax History
| Year | Property Taxes |
|---|---|
| 2020 | $14,187 |
| 2024 | $17,085 |
Contact Agent
Nearby Similar Homes
Nearby Sold Comparables
Contact Agent
Listing Provided By
Compass

