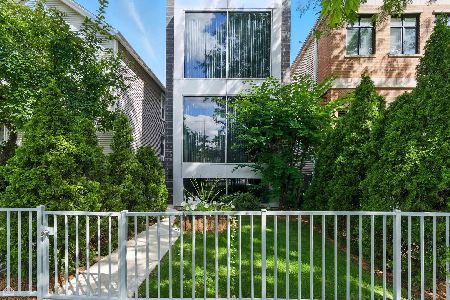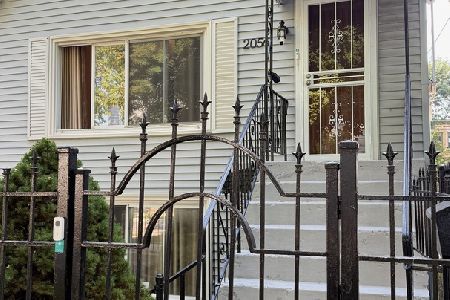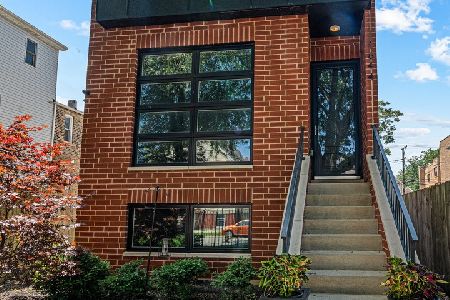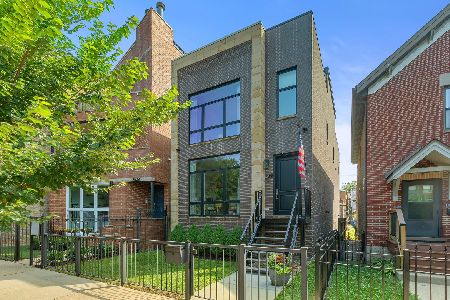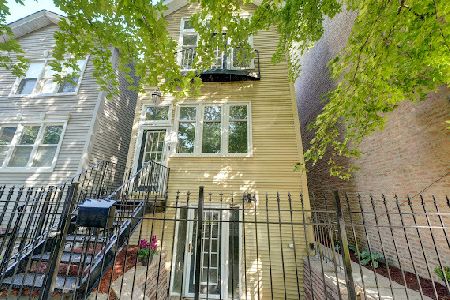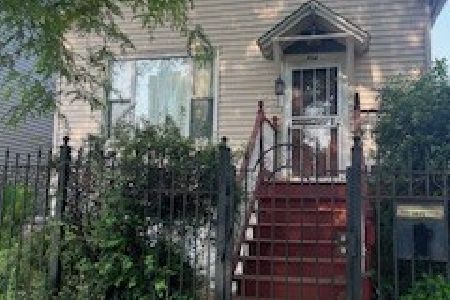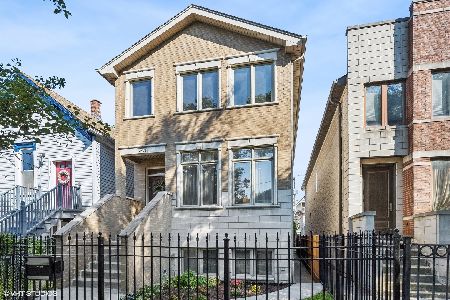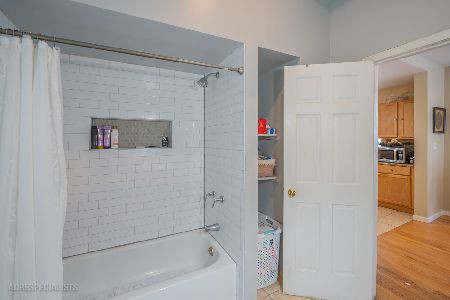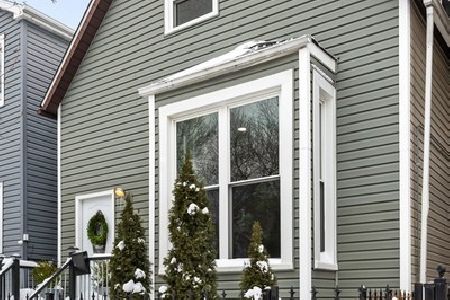2558 Cortland Street, Logan Square, Chicago, Illinois 60647
$1,143,000
|
Sold
|
|
| Status: | Closed |
| Sqft: | 3,327 |
| Cost/Sqft: | $346 |
| Beds: | 4 |
| Baths: | 4 |
| Year Built: | 2017 |
| Property Taxes: | $13,090 |
| Days On Market: | 1437 |
| Lot Size: | 0,07 |
Description
West Bucktown newer single-family home on a corner lot. Spacious 4bd/3.1bth floor plan with roof top access. Features include: high ceilings, oak hardwood floors, gracious living room with gas fireplace & plenty of natural light from oversized windows. Stylish kitchen showcases: Jenn-Air stainless steel appliances with 48" range, wall-mounted pot filler, marble backslash. Oversized island with Quartz waterfall countertop built in wine cooler, trash compactor and microwave, Generous family room with sliding door leading to back deck & back yard. Master suite highlight master bath with Jacuzzi tub, separate shower, double vanities & heated floors, expansive WIC w/custom built in closet organisers and master bedroom with big window. Lower level huge recreation room with gas fireplace, 5.1 surround sound built in speakers, wet bar with ice-maker. Guest bedroom and full bathroom with steam shower, second laundry room. Lots of closet space throughout. Dual zoned heating & cooling sys. Wired for sound. 2-car garage. Convenient location close to Kennedy, CTA stop and 606 trail.
Property Specifics
| Single Family | |
| — | |
| — | |
| 2017 | |
| English | |
| — | |
| No | |
| 0.07 |
| Cook | |
| — | |
| 0 / Not Applicable | |
| None | |
| Lake Michigan | |
| Public Sewer | |
| 11251273 | |
| 13364070180000 |
Nearby Schools
| NAME: | DISTRICT: | DISTANCE: | |
|---|---|---|---|
|
Grade School
Chase Elementary School |
299 | — | |
Property History
| DATE: | EVENT: | PRICE: | SOURCE: |
|---|---|---|---|
| 14 Jul, 2016 | Sold | $361,000 | MRED MLS |
| 8 Jun, 2016 | Under contract | $385,000 | MRED MLS |
| 5 Jun, 2016 | Listed for sale | $385,000 | MRED MLS |
| 15 Feb, 2022 | Sold | $1,143,000 | MRED MLS |
| 7 Dec, 2021 | Under contract | $1,150,000 | MRED MLS |
| 20 Oct, 2021 | Listed for sale | $1,150,000 | MRED MLS |
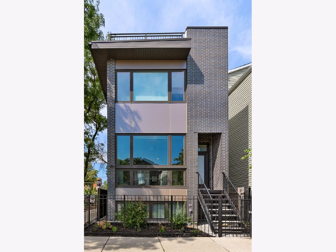
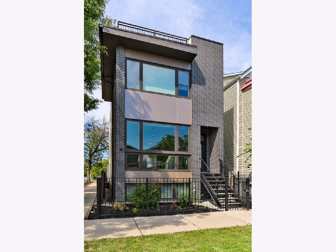
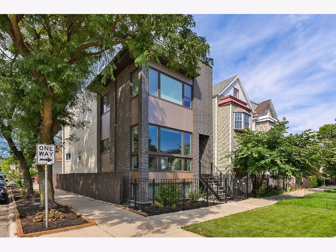
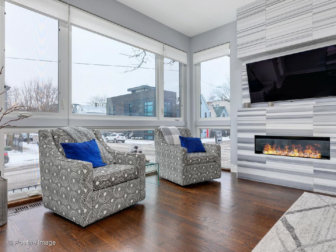
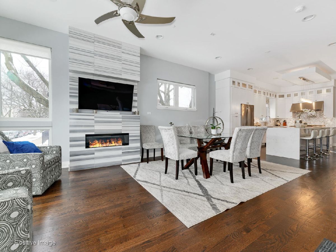
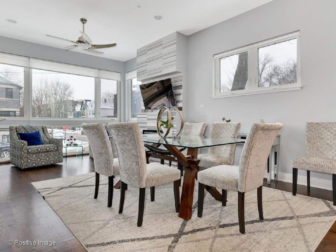
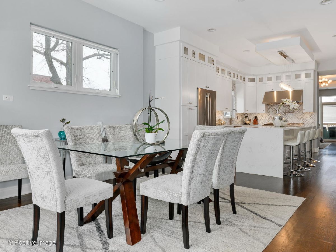
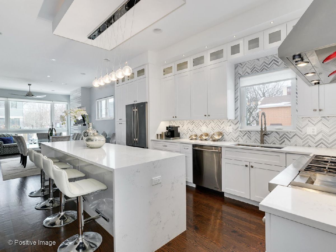
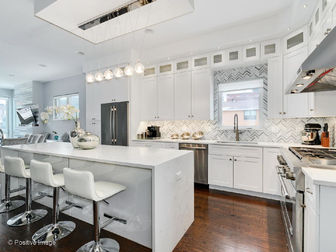
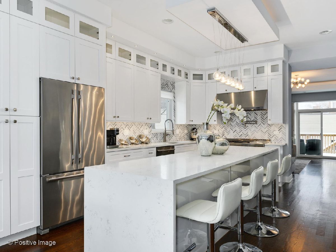
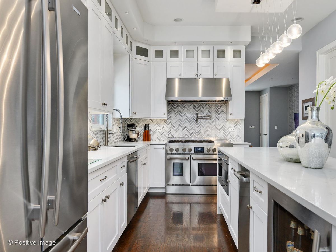
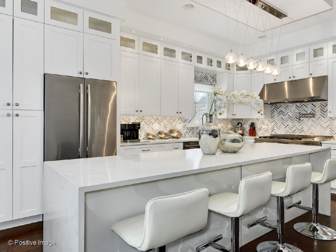
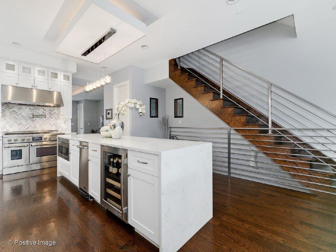
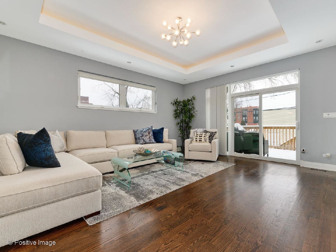
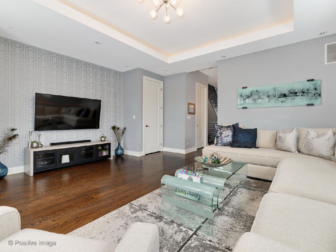
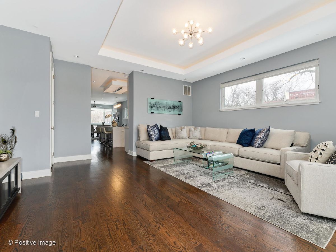
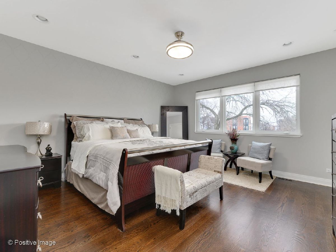
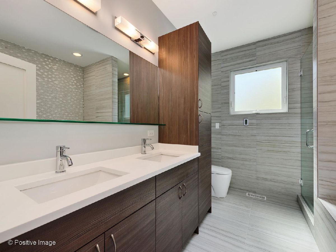
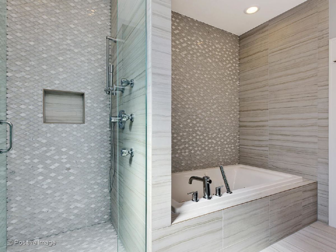
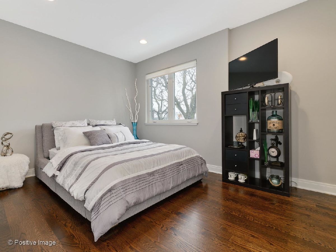
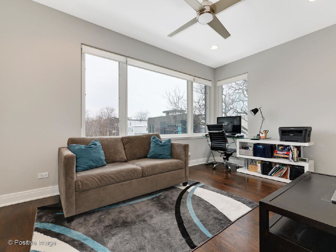
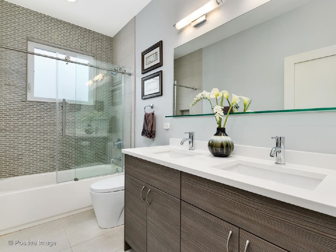
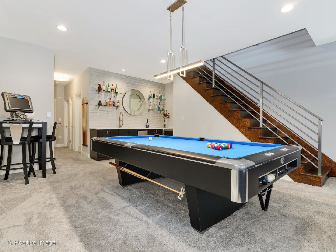
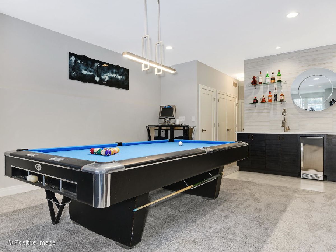
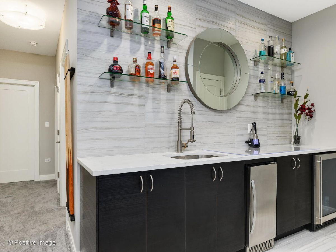
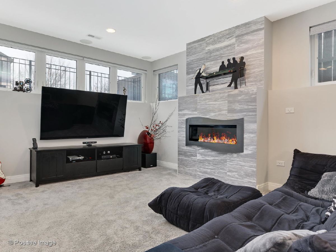
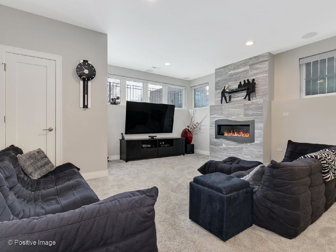
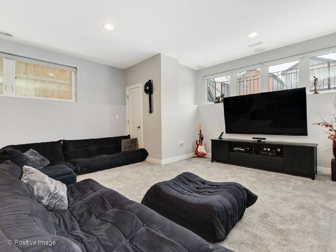
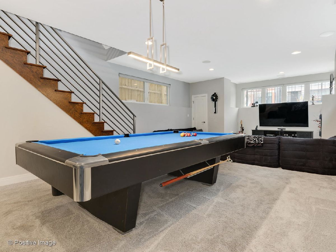
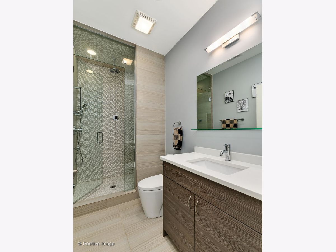
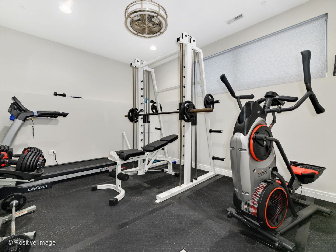
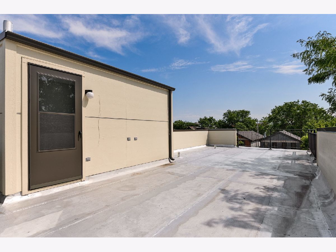
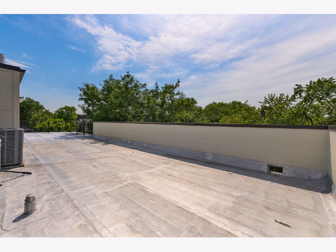
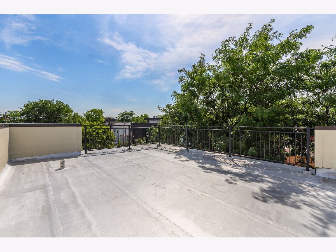
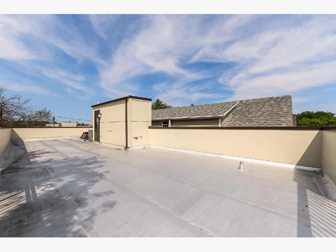
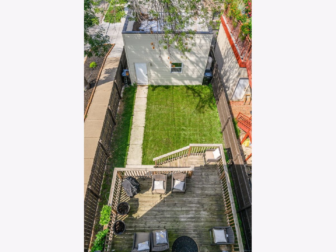
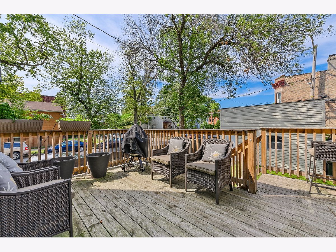
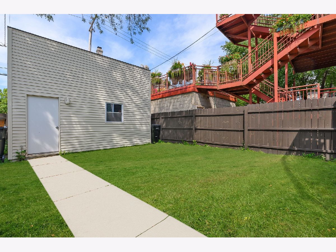
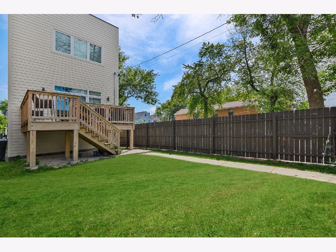
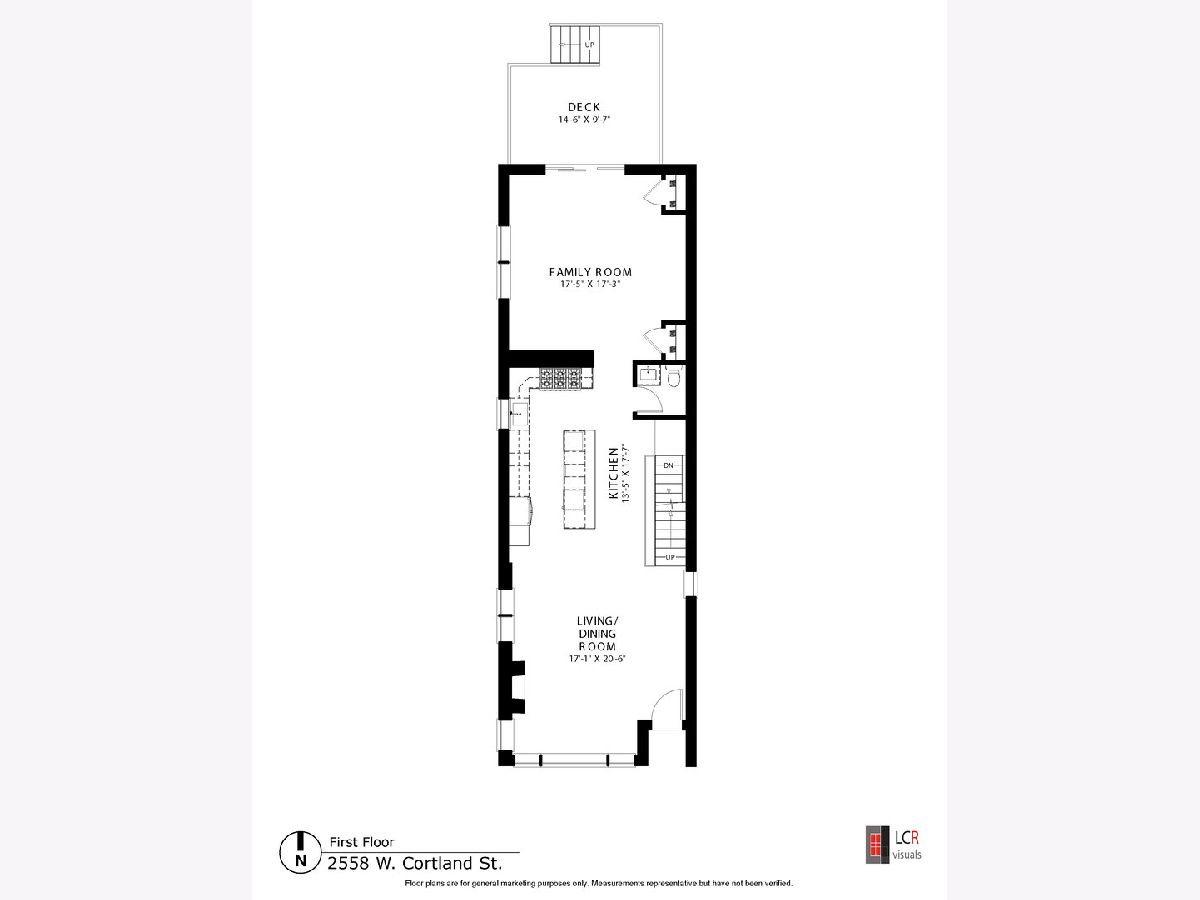
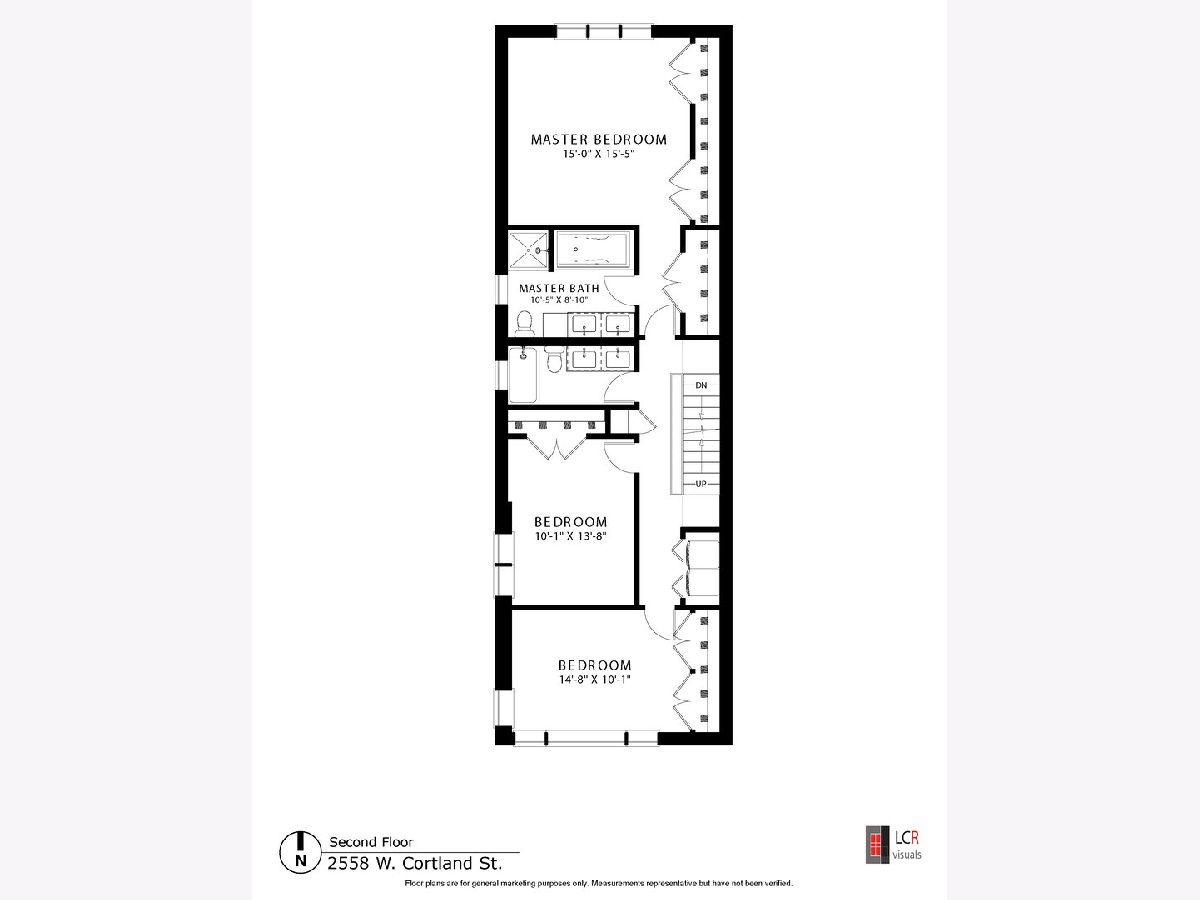
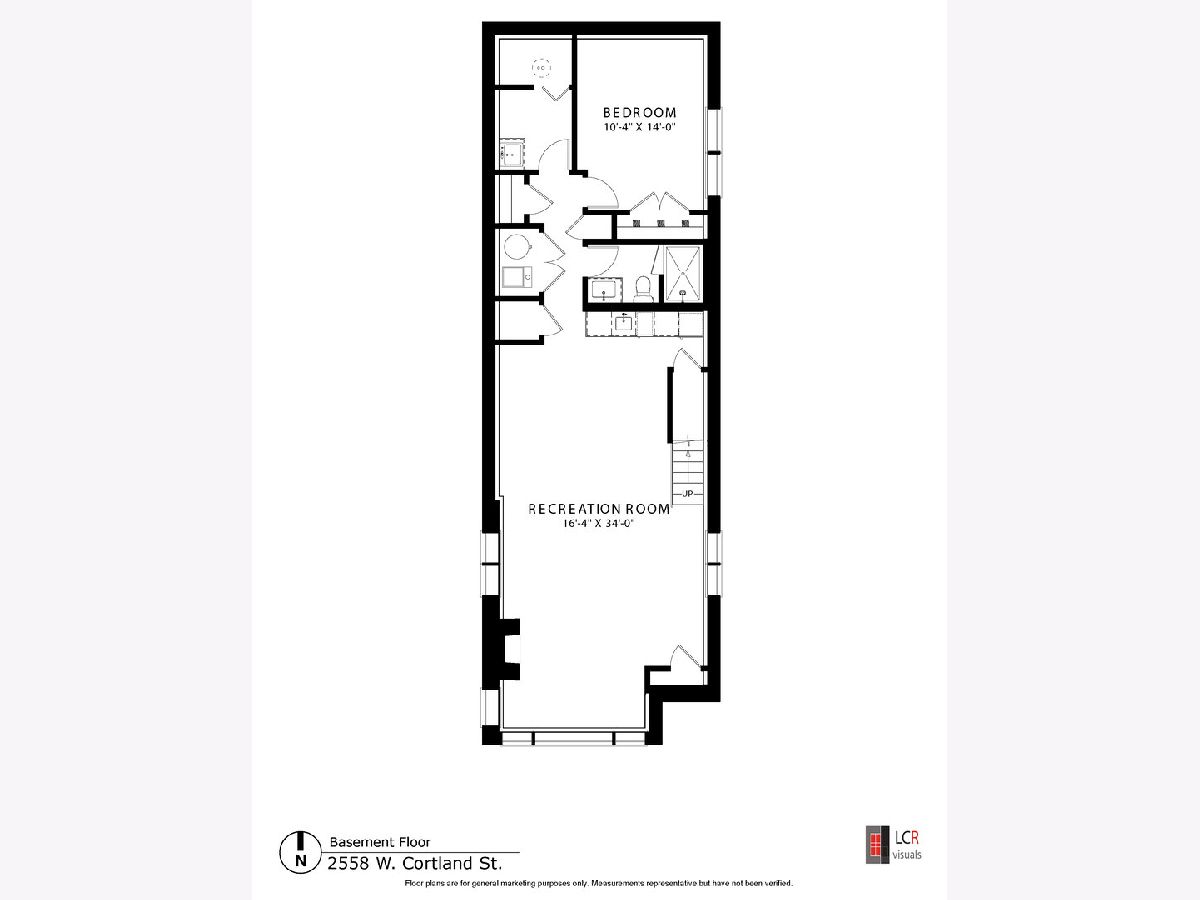
Room Specifics
Total Bedrooms: 4
Bedrooms Above Ground: 4
Bedrooms Below Ground: 0
Dimensions: —
Floor Type: Hardwood
Dimensions: —
Floor Type: Hardwood
Dimensions: —
Floor Type: Carpet
Full Bathrooms: 4
Bathroom Amenities: Whirlpool,Separate Shower,Steam Shower,Double Sink
Bathroom in Basement: 1
Rooms: Deck,Recreation Room
Basement Description: Finished
Other Specifics
| 2 | |
| Concrete Perimeter | |
| Off Alley | |
| Deck | |
| Corner Lot,Fenced Yard | |
| 24X124 | |
| — | |
| Full | |
| Bar-Wet, Hardwood Floors, Heated Floors, Second Floor Laundry, Walk-In Closet(s) | |
| Range, Microwave, Dishwasher, Refrigerator, High End Refrigerator, Washer, Dryer, Disposal, Stainless Steel Appliance(s), Wine Refrigerator | |
| Not in DB | |
| Park, Sidewalks, Street Lights, Street Paved | |
| — | |
| — | |
| Gas Log, Gas Starter, Ventless |
Tax History
| Year | Property Taxes |
|---|---|
| 2016 | $4,968 |
| 2022 | $13,090 |
Contact Agent
Nearby Similar Homes
Nearby Sold Comparables
Contact Agent
Listing Provided By
Compass

