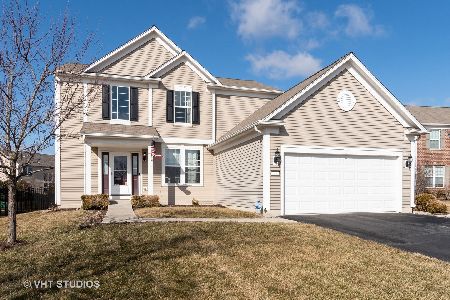2548 Emerald Lane, Yorkville, Illinois 60560
$248,000
|
Sold
|
|
| Status: | Closed |
| Sqft: | 3,036 |
| Cost/Sqft: | $82 |
| Beds: | 4 |
| Baths: | 3 |
| Year Built: | 2011 |
| Property Taxes: | $10,609 |
| Days On Market: | 3596 |
| Lot Size: | 0,29 |
Description
Gorgeous 2 story home w/brick front, 4 bed and 2.1 baths, foyer, 9' ceiling, white trim & hardwood. Spacious rooms w/large kitchen, maple cabinet's center island & SS appliances. Living room, dining and family rm w/fireplace. Huge & relaxing master suite with walk-in closets & luxury bath. Full basement w/9' ceilings & bath rough-in. Very well maintained. Large fenced back yard w/new brick patio. in a fantastic subdivision including an elementary school, multi-use paths, park, ponds & easy i88 access! Not a thing to do here but move in!
Property Specifics
| Single Family | |
| — | |
| Traditional | |
| 2011 | |
| Full | |
| BIRMINGHAM | |
| No | |
| 0.29 |
| Kendall | |
| Autumn Creek | |
| 273 / Annual | |
| None | |
| Public | |
| Public Sewer | |
| 09138997 | |
| 0222254002 |
Nearby Schools
| NAME: | DISTRICT: | DISTANCE: | |
|---|---|---|---|
|
Grade School
Autumn Creek Elementary School |
115 | — | |
|
Middle School
Yorkville Middle School |
115 | Not in DB | |
|
High School
Yorkville High School |
115 | Not in DB | |
Property History
| DATE: | EVENT: | PRICE: | SOURCE: |
|---|---|---|---|
| 19 Jul, 2013 | Sold | $240,000 | MRED MLS |
| 24 Jan, 2013 | Under contract | $240,000 | MRED MLS |
| — | Last price change | $249,900 | MRED MLS |
| 24 Sep, 2012 | Listed for sale | $259,900 | MRED MLS |
| 15 Apr, 2016 | Sold | $248,000 | MRED MLS |
| 2 Mar, 2016 | Under contract | $249,000 | MRED MLS |
| 13 Feb, 2016 | Listed for sale | $249,000 | MRED MLS |
Room Specifics
Total Bedrooms: 4
Bedrooms Above Ground: 4
Bedrooms Below Ground: 0
Dimensions: —
Floor Type: Carpet
Dimensions: —
Floor Type: Carpet
Dimensions: —
Floor Type: Carpet
Full Bathrooms: 3
Bathroom Amenities: Separate Shower,Double Sink,Soaking Tub
Bathroom in Basement: 0
Rooms: Den,Foyer
Basement Description: Unfinished
Other Specifics
| 2 | |
| Concrete Perimeter | |
| Asphalt | |
| Patio | |
| Fenced Yard | |
| 208X149.4X37.97X35.5X117.4 | |
| Full,Unfinished | |
| Full | |
| Vaulted/Cathedral Ceilings, Hardwood Floors, First Floor Laundry | |
| Range, Microwave, Dishwasher, Refrigerator, Washer, Dryer, Disposal | |
| Not in DB | |
| — | |
| — | |
| — | |
| Gas Log, Gas Starter |
Tax History
| Year | Property Taxes |
|---|---|
| 2013 | $6,758 |
| 2016 | $10,609 |
Contact Agent
Nearby Similar Homes
Nearby Sold Comparables
Contact Agent
Listing Provided By
@properties








