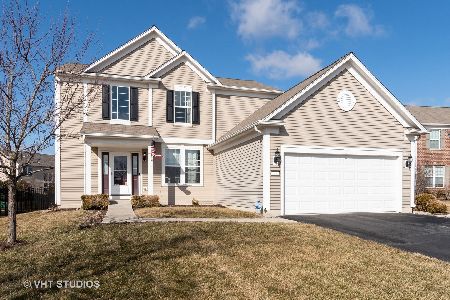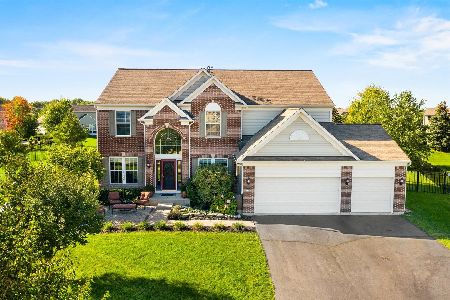2543 Madden Court, Yorkville, Illinois 60560
$234,000
|
Sold
|
|
| Status: | Closed |
| Sqft: | 1,775 |
| Cost/Sqft: | $135 |
| Beds: | 3 |
| Baths: | 3 |
| Year Built: | 2010 |
| Property Taxes: | $7,760 |
| Days On Market: | 2927 |
| Lot Size: | 0,30 |
Description
Cute 3 bedroom home on cul-de-sac in highly desired Autumn Creek subdivision! This home has it all with hardwood floors on the first floor, 9' ceilings, separate dining room, large bedrooms upstairs, and full basement! Gorgeous kitchen with 42" cabinets, island with breakfast bar, tile backsplash, and stainless steel appliances! Huge backyard is fully fenced. Basement has Epoxy Flooring and it has been partially finished. Plus, for added peace of mind, this home comes with a 13-month Platinum Home Warranty from HWA!! Dont miss this one!
Property Specifics
| Single Family | |
| — | |
| — | |
| 2010 | |
| Full | |
| PINEBROOK | |
| No | |
| 0.3 |
| Kendall | |
| Autumn Creek | |
| 300 / Annual | |
| Insurance | |
| Public | |
| Public Sewer | |
| 09815234 | |
| 0222254004 |
Nearby Schools
| NAME: | DISTRICT: | DISTANCE: | |
|---|---|---|---|
|
Grade School
Autumn Creek Elementary School |
115 | — | |
|
Middle School
Yorkville Intermediate School |
115 | Not in DB | |
|
High School
Yorkville High School |
115 | Not in DB | |
Property History
| DATE: | EVENT: | PRICE: | SOURCE: |
|---|---|---|---|
| 28 Aug, 2013 | Sold | $205,000 | MRED MLS |
| 24 Jun, 2013 | Under contract | $219,900 | MRED MLS |
| 16 May, 2013 | Listed for sale | $219,900 | MRED MLS |
| 15 Mar, 2018 | Sold | $234,000 | MRED MLS |
| 29 Jan, 2018 | Under contract | $240,000 | MRED MLS |
| — | Last price change | $245,000 | MRED MLS |
| 10 Dec, 2017 | Listed for sale | $245,000 | MRED MLS |
| 19 Jun, 2020 | Sold | $252,500 | MRED MLS |
| 20 May, 2020 | Under contract | $255,000 | MRED MLS |
| 28 Apr, 2020 | Listed for sale | $255,000 | MRED MLS |
Room Specifics
Total Bedrooms: 3
Bedrooms Above Ground: 3
Bedrooms Below Ground: 0
Dimensions: —
Floor Type: Carpet
Dimensions: —
Floor Type: Carpet
Full Bathrooms: 3
Bathroom Amenities: Separate Shower,Double Sink
Bathroom in Basement: 0
Rooms: No additional rooms
Basement Description: Partially Finished
Other Specifics
| 2 | |
| Concrete Perimeter | |
| Asphalt | |
| — | |
| Cul-De-Sac | |
| 53X151X37X48X156X29 | |
| — | |
| Full | |
| Hardwood Floors, First Floor Laundry | |
| Microwave, Dishwasher, Refrigerator | |
| Not in DB | |
| Park, Curbs, Sidewalks, Street Lights, Street Paved | |
| — | |
| — | |
| — |
Tax History
| Year | Property Taxes |
|---|---|
| 2013 | $7,800 |
| 2018 | $7,760 |
| 2020 | $8,632 |
Contact Agent
Nearby Similar Homes
Nearby Sold Comparables
Contact Agent
Listing Provided By
Keller Williams Infinity









