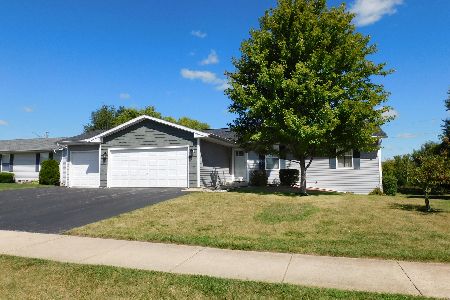2548 Whitmire Drive, Rockford, Illinois 61109
$117,000
|
Sold
|
|
| Status: | Closed |
| Sqft: | 2,224 |
| Cost/Sqft: | $54 |
| Beds: | 4 |
| Baths: | 2 |
| Year Built: | 2004 |
| Property Taxes: | $3,669 |
| Days On Market: | 4557 |
| Lot Size: | 0,60 |
Description
Meticulously maintained, part exp ranch on over 1/2 acre w/Apple & Peach tree orchard! Bright & spacious LR w/vaulted ceilings & fpl, & kit w/ceramic, all appl's & bayed dining. Master w/bath & WIC, & finished LL w/huge family room & 4th Br! 3 car garage, cement driveway, 12x10 shed, 12x12 deck w/remote awning, riding lawn mover (Ariens) included & more!
Property Specifics
| Single Family | |
| — | |
| Ranch | |
| 2004 | |
| Full | |
| — | |
| No | |
| 0.6 |
| Winnebago | |
| — | |
| 0 / Not Applicable | |
| None | |
| Public | |
| Public Sewer | |
| 08407313 | |
| 1512251020 |
Property History
| DATE: | EVENT: | PRICE: | SOURCE: |
|---|---|---|---|
| 6 Sep, 2013 | Sold | $117,000 | MRED MLS |
| 8 Aug, 2013 | Under contract | $120,000 | MRED MLS |
| 30 Jul, 2013 | Listed for sale | $120,000 | MRED MLS |
| 23 Jun, 2017 | Sold | $135,000 | MRED MLS |
| 6 May, 2017 | Under contract | $135,000 | MRED MLS |
| 4 May, 2017 | Listed for sale | $135,000 | MRED MLS |
Room Specifics
Total Bedrooms: 4
Bedrooms Above Ground: 4
Bedrooms Below Ground: 0
Dimensions: —
Floor Type: Carpet
Dimensions: —
Floor Type: Carpet
Dimensions: —
Floor Type: Carpet
Full Bathrooms: 2
Bathroom Amenities: —
Bathroom in Basement: 0
Rooms: No additional rooms
Basement Description: Finished
Other Specifics
| 3 | |
| — | |
| Concrete | |
| Deck | |
| — | |
| 75X341X77X341 | |
| — | |
| Full | |
| Vaulted/Cathedral Ceilings, Wood Laminate Floors, First Floor Laundry | |
| Range, Microwave, Dishwasher, Refrigerator | |
| Not in DB | |
| Sidewalks, Street Paved | |
| — | |
| — | |
| Gas Starter |
Tax History
| Year | Property Taxes |
|---|---|
| 2013 | $3,669 |
| 2017 | $4,045 |
Contact Agent
Nearby Similar Homes
Nearby Sold Comparables
Contact Agent
Listing Provided By
Keller Williams Realty Signature





